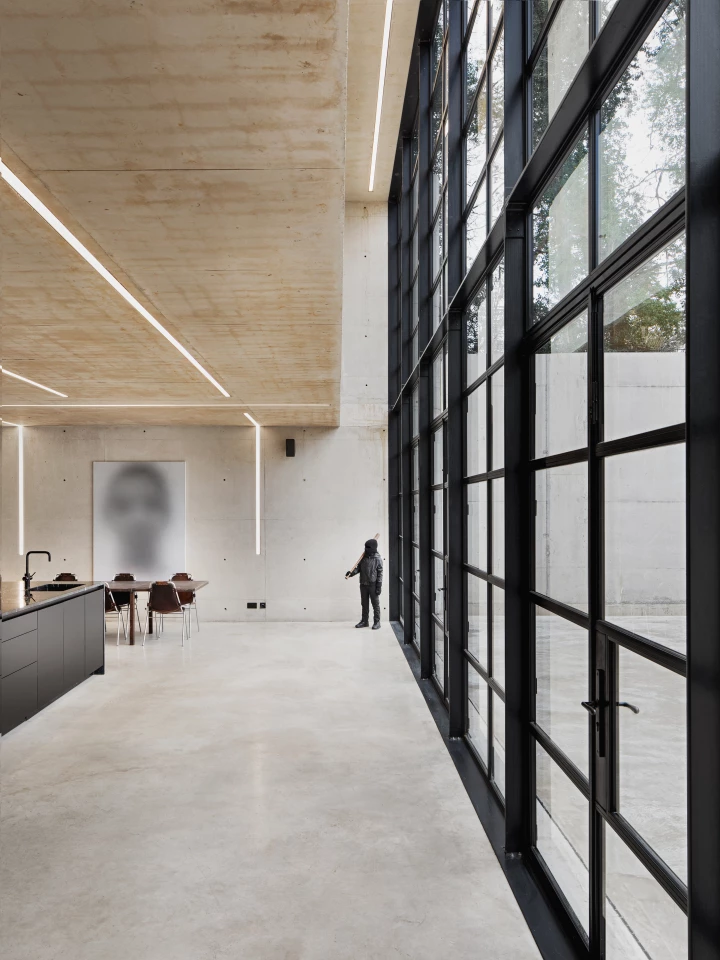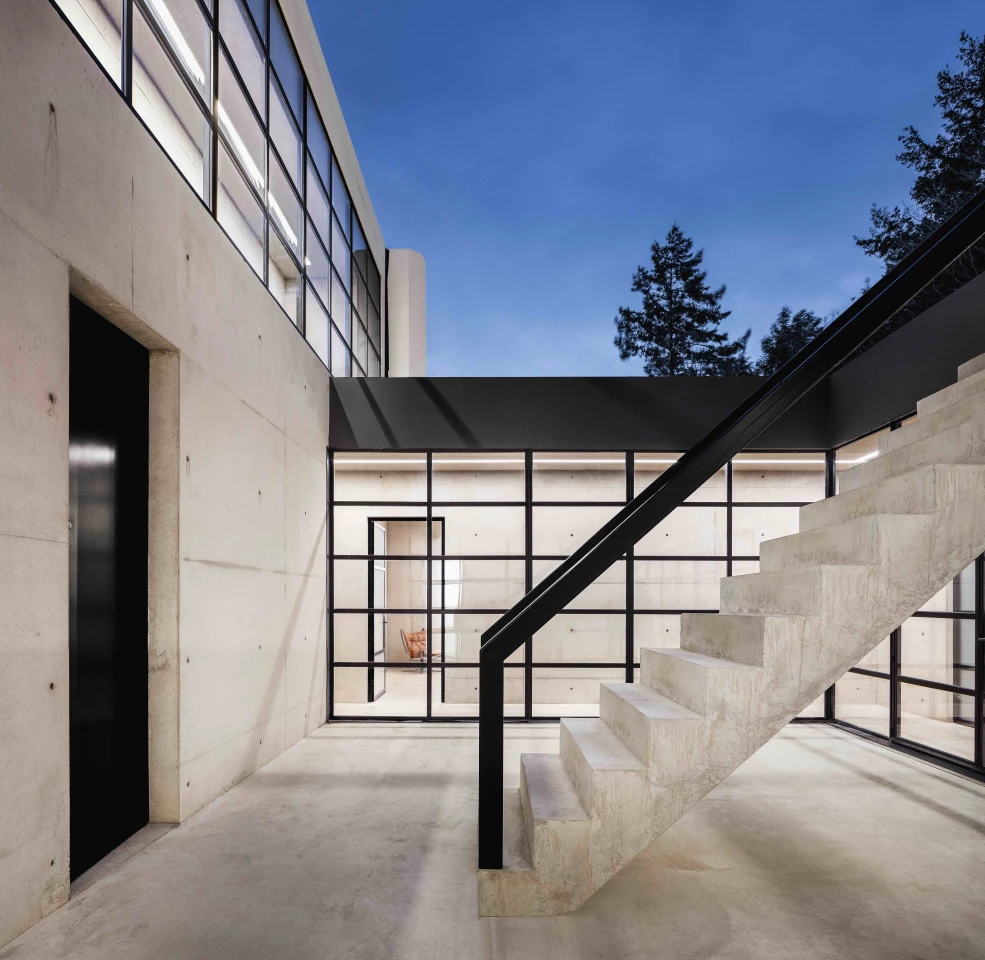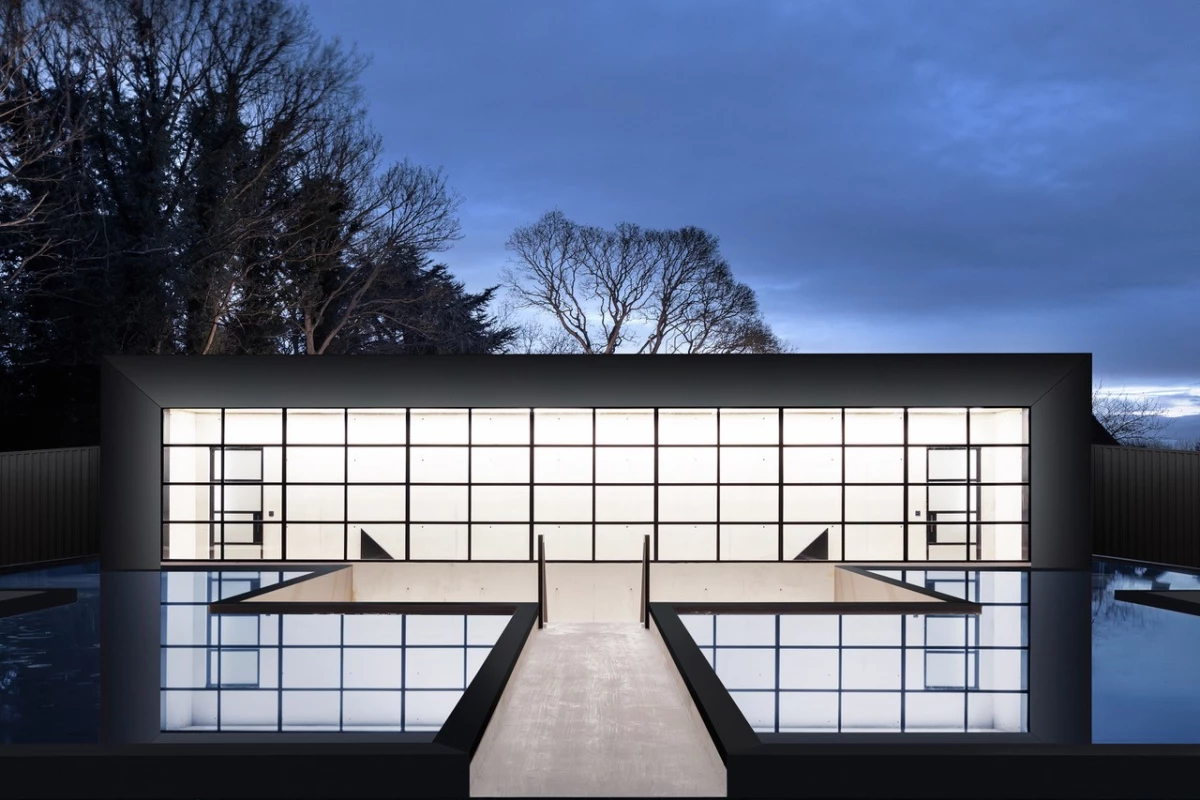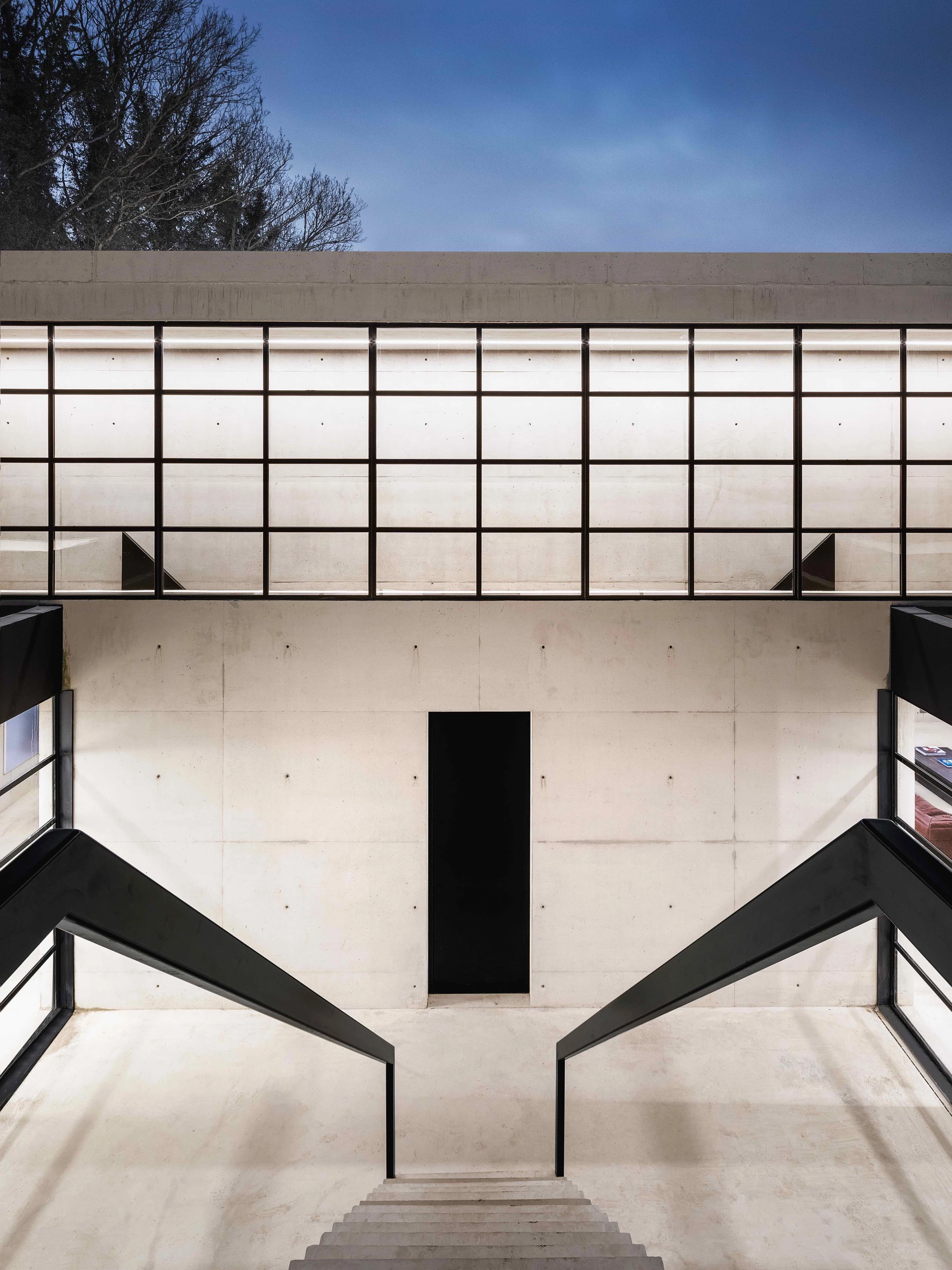If you've ever wanted to live in one of the luxury houses featured in RIBA's annual House of the Year competitions, now's your chance – as long you have £2.5 million (roughly US$3.1 million) to spare. Named Ghost House, the residence was designed by BPN Architects and should appeal to those with a deep love of exposed concrete.
Ghost House was featured in the RIBA (Royal Institute of British Architects) House of the Year 2019 longlist, won its West Midlands Award, adorned the front cover of the RIBA Journal, and has been chosen to feature in an exhibition held at the Chicago Museum of Architecture as a house which helps redefine architecture for the 21st Century. So it's fair to say the critics like it.

The home is situated in the grounds of a demolished country house in Stratford-upon-Avon, England, and received planning permission under a policy which allows architecturally exceptional homes to be built in rural locations. It measures 435 sq m (4,682 sq ft), most of which is beneath ground, and it occupies the space of a former sunken garden.
The interior design is heavily inspired by the works of Japanese architect Tadao Ando and is definitely not for everyone. It doesn't look very "cosy," nor does it seem meant to be (as evidenced by the statue of a menacing youth holding a baseball bat). It is remarkably striking though, and has a simple material palette of poured concrete, matte black steel and glass, with no interior columns enabling the creation of large spaces.
The home's entrance is accessed by traveling between reflecting pools on ground level and then down a central concrete staircase into a subterranean courtyard. Here, visitors find a simple and somewhat ominous-looking black steel front door measuring 3 m (9.8 ft) in height.

The black steel door opens onto a spacious living space with kitchen and dining areas. One notable feature here is a twin black steel staircase, which leads to the master bedroom and is reminiscent of the kind of staircase you'd see in grand country houses. Elsewhere are three bathrooms, another living room, and two guest bedrooms.
This kind of design always provokes a strong reaction in people, with some loving concrete and others likening it to a prison. If you're in the former camp and have the means, you can drop Savills a line to learn more.
Sources: BPN Architects, Savills







