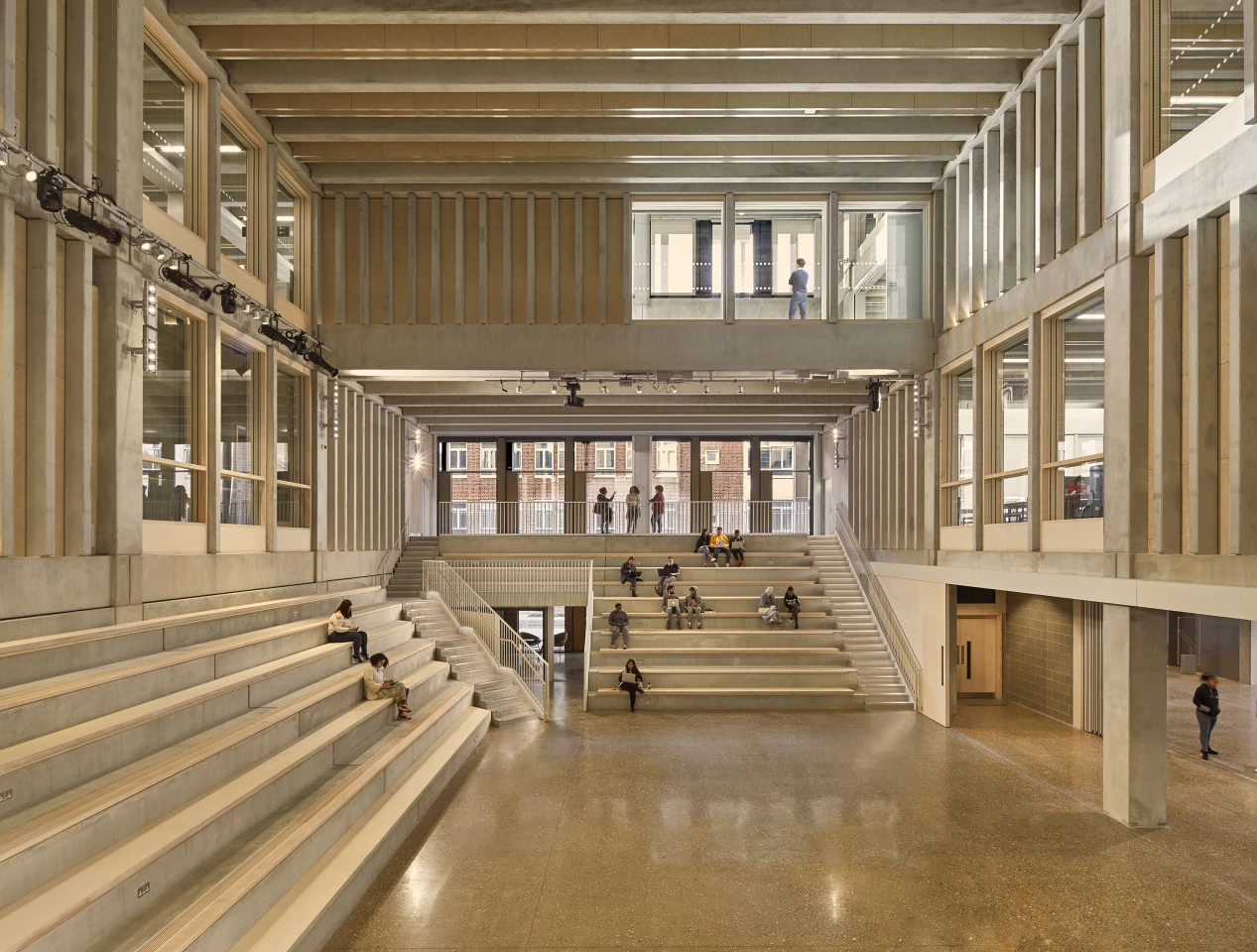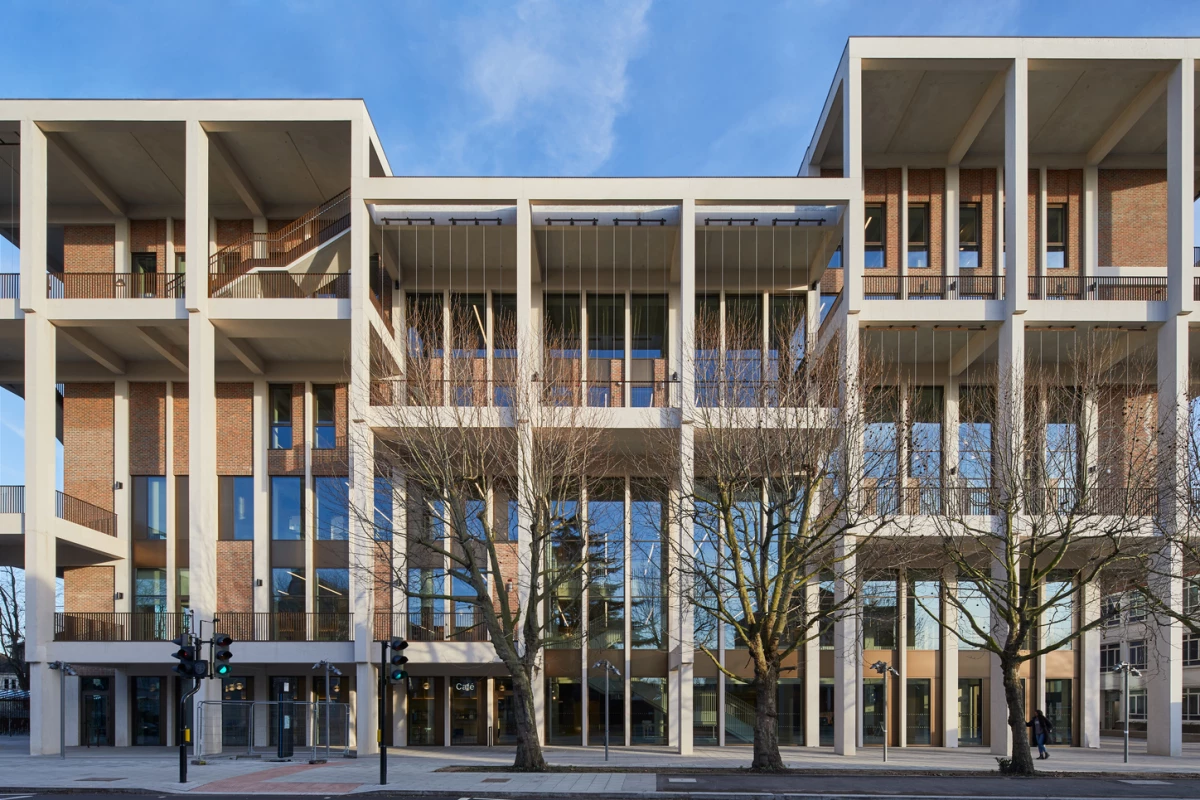Out of the six superb projects shortlisted last month, an overall winner has finally been chosen for the most prestigious award in UK architecture, the 2021 Royal Institute of British Architects (RIBA) Stirling Prize. Grafton Architects has been given the nod for its masterful work on the Kingston University London - Town House.
Grafton Architects was founded in 1978 by Ireland’s Yvonne Farrell and Shelley McNamara, and their body of work is filled with many concrete buildings that have an imposing appearance, belying a sympathetic approach to their occupants’ needs, offering comfortable, livable spaces with ample daylight inside.

Town House's exterior is defined by an exposed concrete frame that forms multiple terrace areas and gardens, including a rooftop terrace, while generous glazing ensures daylight permeates within. The interior decor contrasts polished concrete and wood to great effect and fosters interaction between students with a welcoming foyer on the ground floor that includes several seating areas. Another crucial aspect of the design can't be seen, but only heard – or rather, not heard: its excellent acoustic design allows it to simultaneously meet the conflicting needs as a noisy dance studio and theater, and a quiet library and archive.
"Kingston University Town House is a theater for life – a warehouse of ideas," says Lord Norman Foster of Foster + Partners (itself a previous Stirling Prize winner), and a RIBA judge. "It seamlessly brings together student and town communities, creating a progressive new model for higher education, well deserving of international acclaim and attention. In this highly original work of architecture, quiet reading, loud performance, research and learning, can delightfully co-exist. That is no mean feat. Education must be our future – and this must be the future of education."

Town House has received the BREEAM Excellent green building standard for its energy efficient design. Where possible, Grafton Architects used passive strategies like natural ventilation and shading. This, combined with the building's large concrete shell, outstanding insulation, plus high levels of air-tightness, all help keep the interior a relatively steady temperature. Though built with concrete, its carbon footprint has been mitigated somewhat through structural efficiency, the use of improved concrete mixes, and removing the need for a large basement, which was originally thought necessary. Additionally, solar panels tucked away on the roof reduce the building's grid-based electricity needs.
"We imagined a place where students would feel at home," adds Grafton Architects. "This building is about people, interaction, light, possibilities. It is about connecting to the community, the passer-by, an invitation to cross the threshold; a three-dimensional framework with layers of silence and layers of sound. Space, volume and light are the organizers. The building edges are not boundaries but active gathering spaces, terraces, galleries. Being outside under the big sky is always just a few steps away. Kingston University gave us this educational vision which we translated into a spatial open matrix. We are absolutely delighted the Kingston Town House has won the prestigious Stirling Prize."
Sources: RIBA, Grafton Architects, Kingston University








