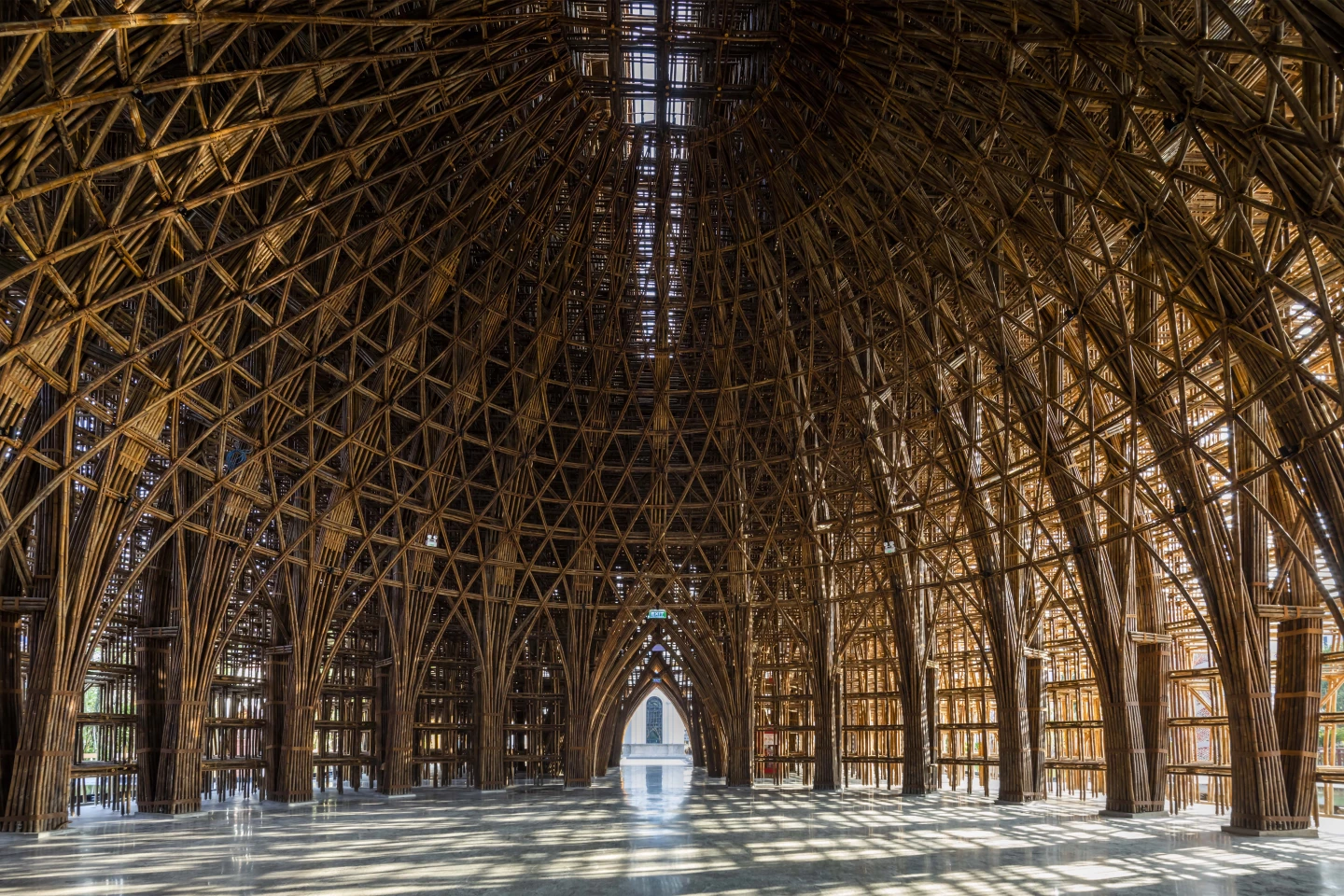Following its Diamond Island Community Center and Vedana Restaurant, Vietnamese firm VTN Architects showcases its skill with bamboo once again with the Grand World Phu Quoc Welcome Center. The building wows visitors with an intricate structure that's made from over 42,000 individual pieces of bamboo.
The Grand World Phu Quoc Welcome Center (aka Vinpearl Phu Quoc) is installed on the Phu Quoc United Center resort and entertainment complex in Vietnam.
The bamboo building reaches a total height of 14.8 meters (48.5 ft) and consists of a concrete base and a thatched roof, with a skylight installed to maximize natural light. The main structure is formed from many layers of modular sections of bamboo, which have been painstakingly joined together using ropes and pins.
It's quite large at 1,460 sq m (roughly 15,700 sq ft) and consists of two impressive domed interior areas which draw on traditional lotus and bronze drum Vietnamese cultural symbols, plus there's also a smaller entrance hall accessed through an arched opening. The interior is very open and light-filled, and is naturally ventilated throughout the year.

"The structural system of Vinpearl Phu Quoc is hybrid," explained VTN Architects. "Vinpearl’s structural system combines arches, domes, and grid systems together, which accumulates our knowledge in using bamboo for various structural forms together. A hybrid system test and unify several different forms, creating a unique aesthetic for the project. A cantilever edge requires considerate use of cross bracing as secondary structural elements compared to main structural elements.
"The space is completely open because of the nature of the systems and the way we join the bamboo elements together. This is due to the nature of our simple joint system, with ropes and low-cost fixing elements. The modular and bracing nature of our frames also increase the transparency of the structure."
VTN Architects has been honing its skills with bamboo for some time now and also recently produced the somewhat similar Casamia Community House. Additionally, the firm is keen on increasing the amount of greenery in inner-city Vietnam by covering its buildings with plants and trees, as seen on projects like the Bat Trang House.
Source: VTN Architects











