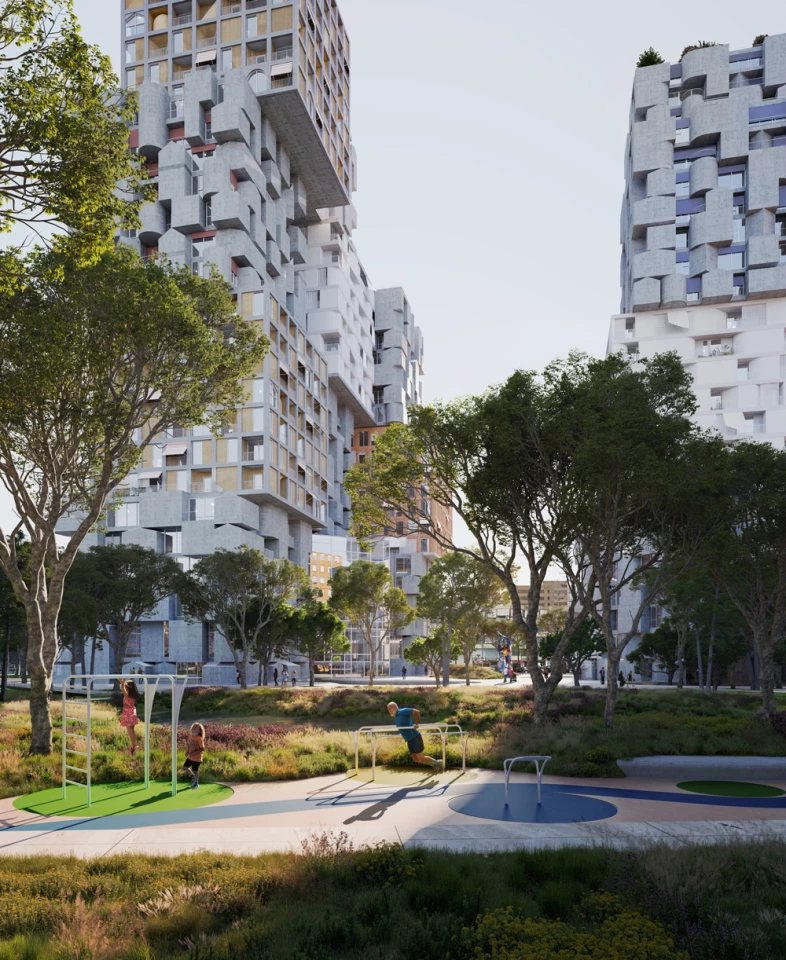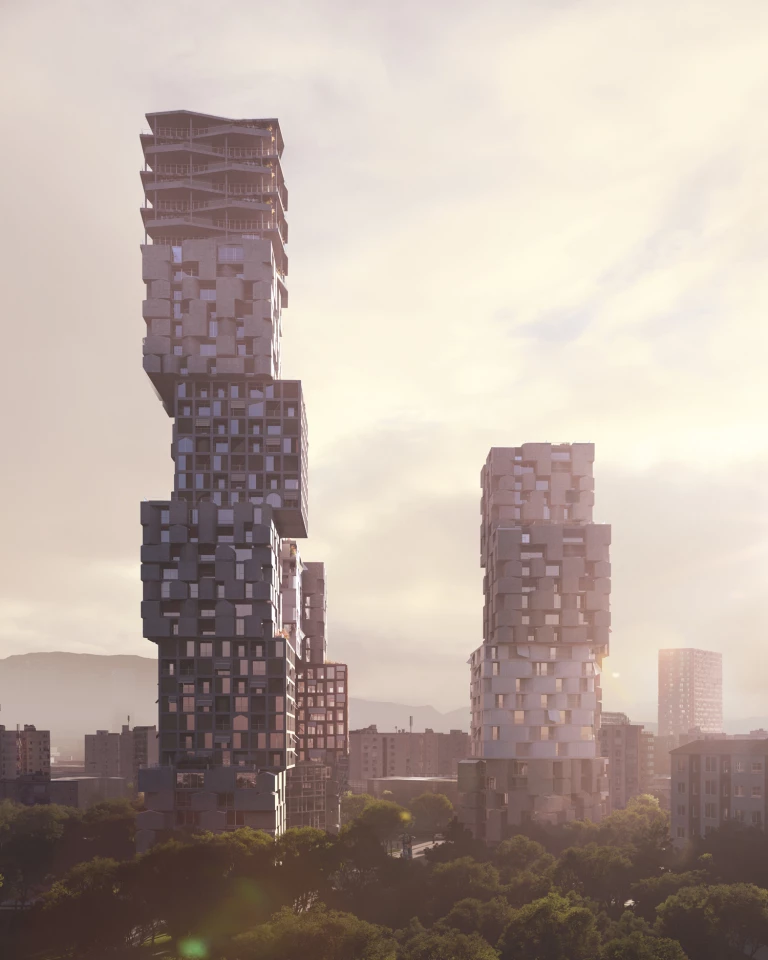Following its Bond Tower and Klan TV Headquarters, Portugal's OODA continues to remake the skyline in Tirana, Albania, with another remarkable skyscraper. Named Hora Vertikale, it will reach a height of 140 m (459 ft) and will take the form of 13 stacked staggered cubes that resemble oversized toy blocks carelessly placed into position.
The project actually consists of two buildings, the taller skyscraper and a smaller adjacent tower. Focusing on the larger building, its 13 cubes will measure 22.5 m x 22.5 m (73 x 73 ft), with each cube consisting of seven floors of apartments, while around the base of the skyscraper will be a park area. The nearby smaller tower, meanwhile, will consist of four irregularly stacked cubes of the same size.
The irregular, almost clumsy looking form of the two buildings is actually carefully planned to create terrace areas for residents, maximize views, and provide the opportunity for planting greenery outside. Both residential towers will be topped by rooftop terraces with swimming pools, and will be realized with locally sourced materials.

"From a distance, the buildings present distinct elevations and perceptions from different views around the city," explained OODA "Up close, the concept's playful interplay reveals its secrets and the compositions step back from the main road towards the park at the rear, creating the most adequate transition in terms of scale.
"Employing abstraction and synthesis as working tools, the project seeks to offer a specific interpretation of Tirana's idiosyncrasies, presenting a distinctive yet substantial and authentic outline. The entire project is developed using seven different types of cubes, each comprising seven stories – an average height characteristic of most buildings in Tirana. Each cube embodies a unique concept related to art and also inspired by local vernacular."

Hora Vertikale is currently under construction and is expected to be completed some time in 2028. It joins an unprecedented building boom in the Albanian capital city. Alongside OODA's work, there are also upcoming high-rises by big names like Bjarke Ingels Group, MVRDV, Stefano Boeri, and more, as the architecturally rich city seeks to stamp a new identity that's distinct from its Soviet past.
Source: OODA






