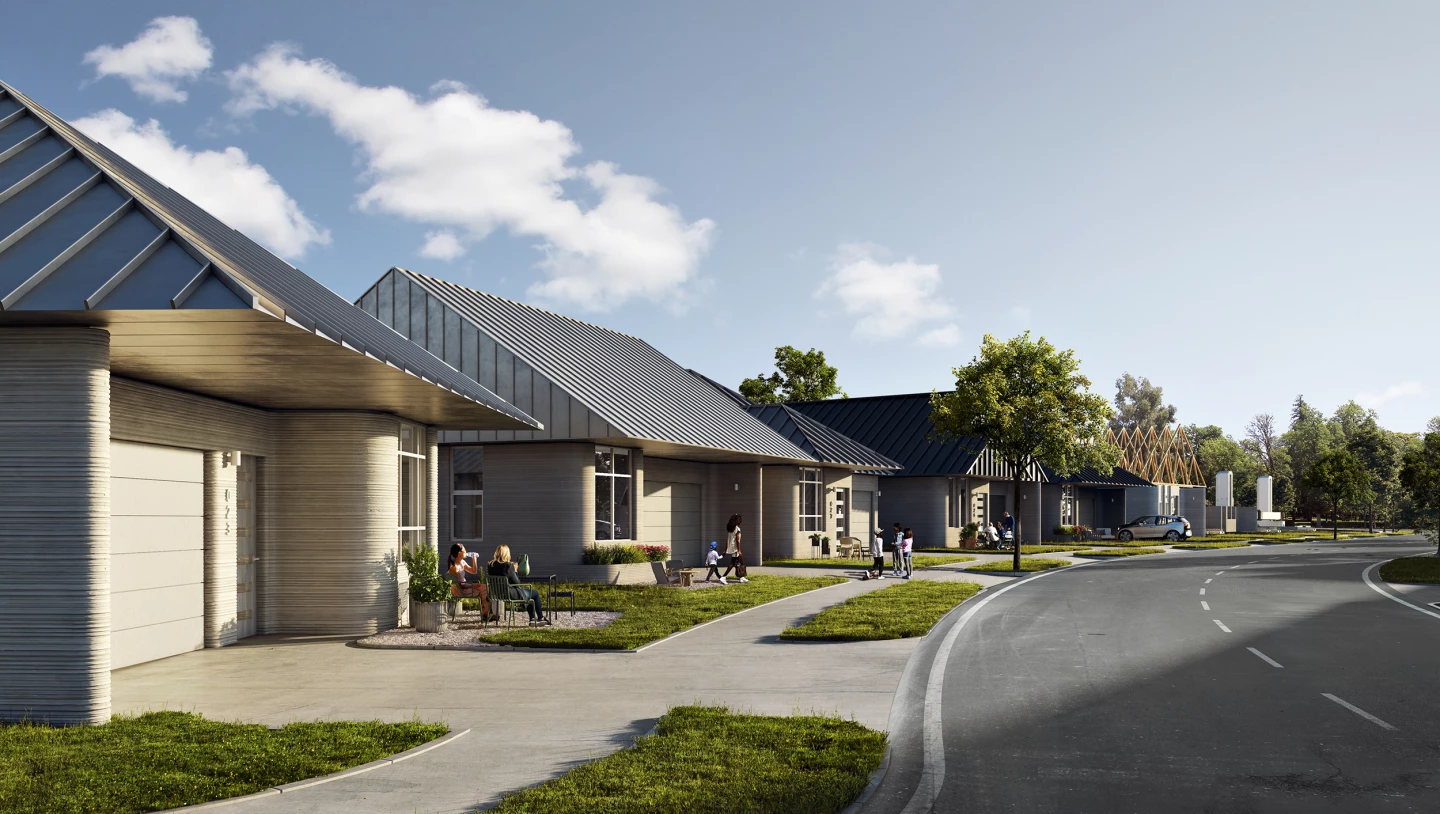It's fair to say that Icon is dominating the 3D-printed construction space at the moment – both here on Earth and even potentially on Mars. Following its completion of four homes in Austin, Texas, the firm has now teamed up with homebuilder Lennar to create a remarkably ambitious new development consisting of 100 3D-printed family houses co-designed by Bjarke Ingels Group (BIG).
The project, described by Lennar as the "world's largest neighborhood of 3D-printed homes," is slated for an undisclosed location in Austin. At this early stage, we've no word on the number of bedrooms or bathrooms they will contain, nor their size, but Icon did confirm that they will be single-family homes, all arranged on one floor. The homes will also feature roof-based solar panels installed to reduce their draw on the grid.
"Designed as a diverse collection of contemporary living spaces, the homes take on a variety of distinctive spatial concepts," explains Icon. "The design approach modernizes the aesthetic of the suburban home, while the 3D-printing technology texturizes and provides distinctive touchpoints for each space. The freedom of form facilitated by this building technology – including the sinuous curves of the walls – combines with traditional construction materials to create homes that are both aesthetically and physically unique."

The build process will be much the same as other 3D-printed construction projects we've reported on and will involve Icon's own Vulcan model 3D printer extruding a cement-like mixture out in layers to build up the basic structure of each home. Once the shell is complete, human builders will then come in and finish it off, adding a roof, doors, windows, and so on, as well as interior furniture.
The project is due to begin construction sometime in 2022. We expect to learn more details, including its completion date and cost, as it progresses. However, to put it into perspective, Icon's previous 3D-printed family homes fetched US$450,000.


