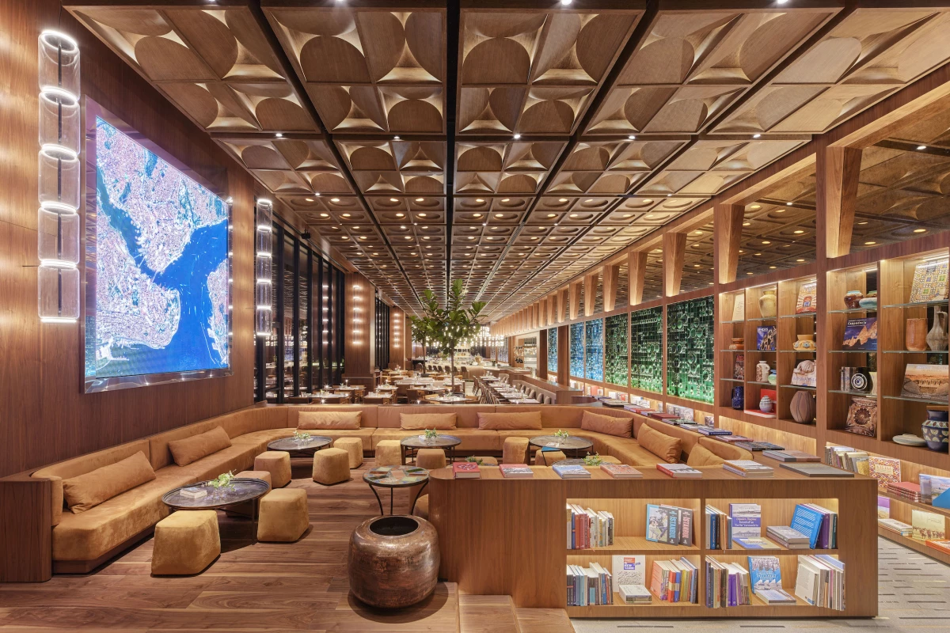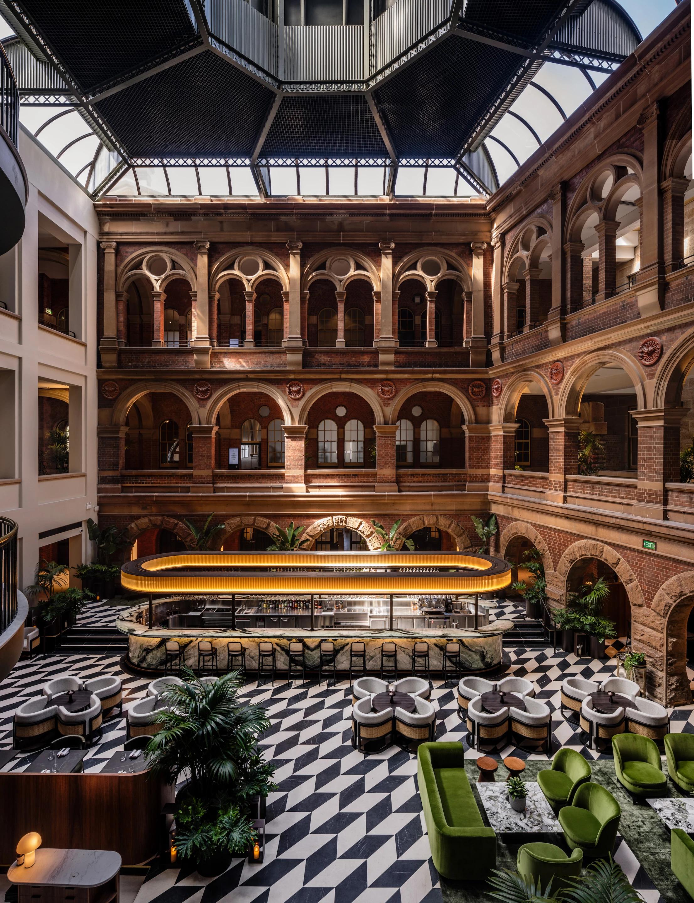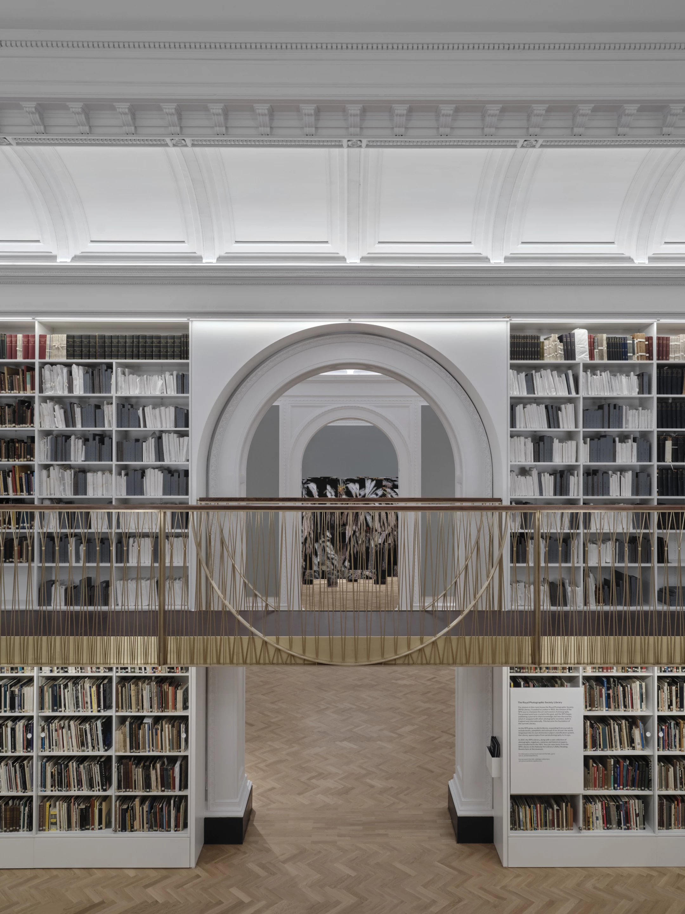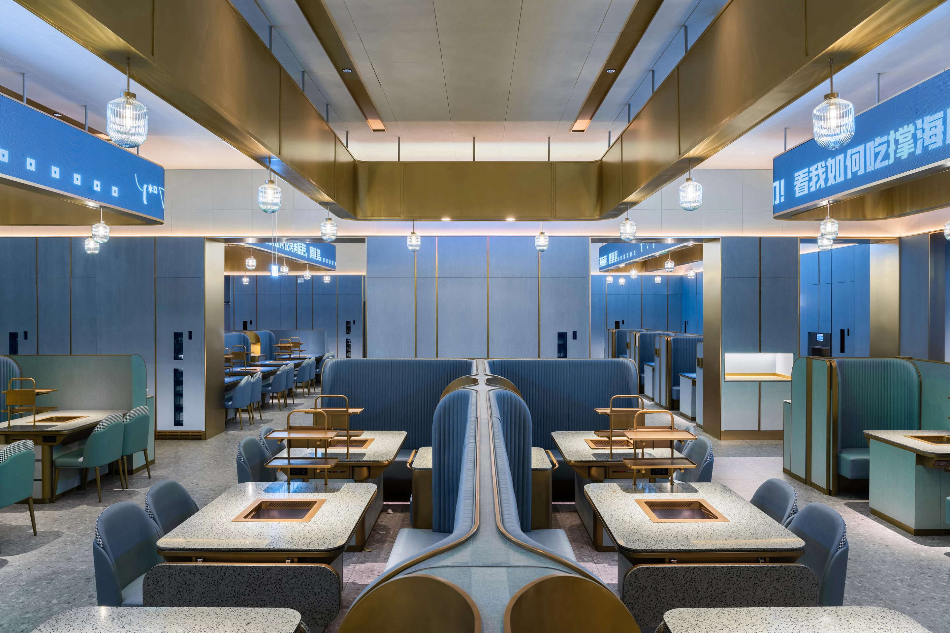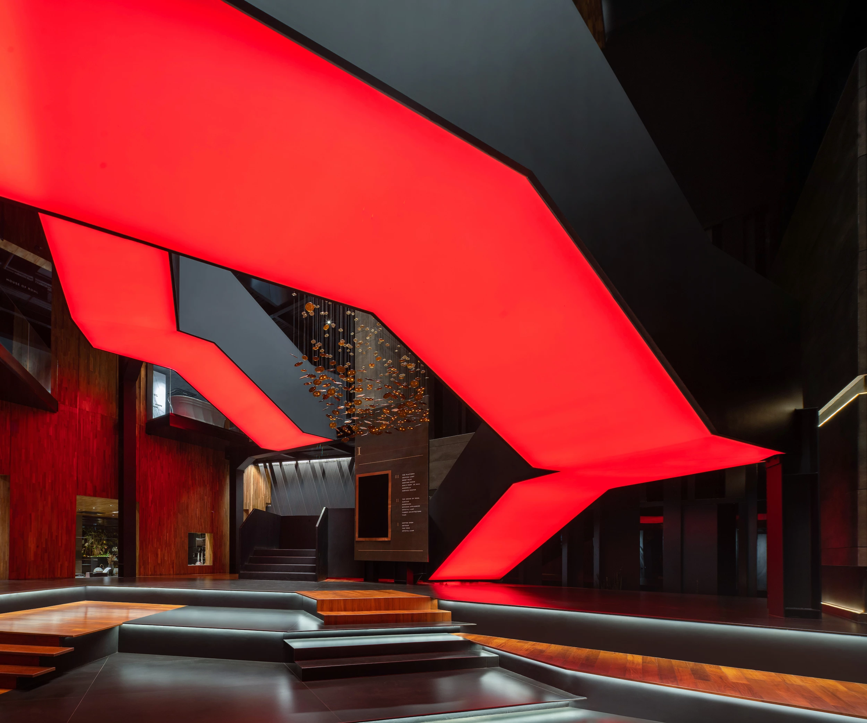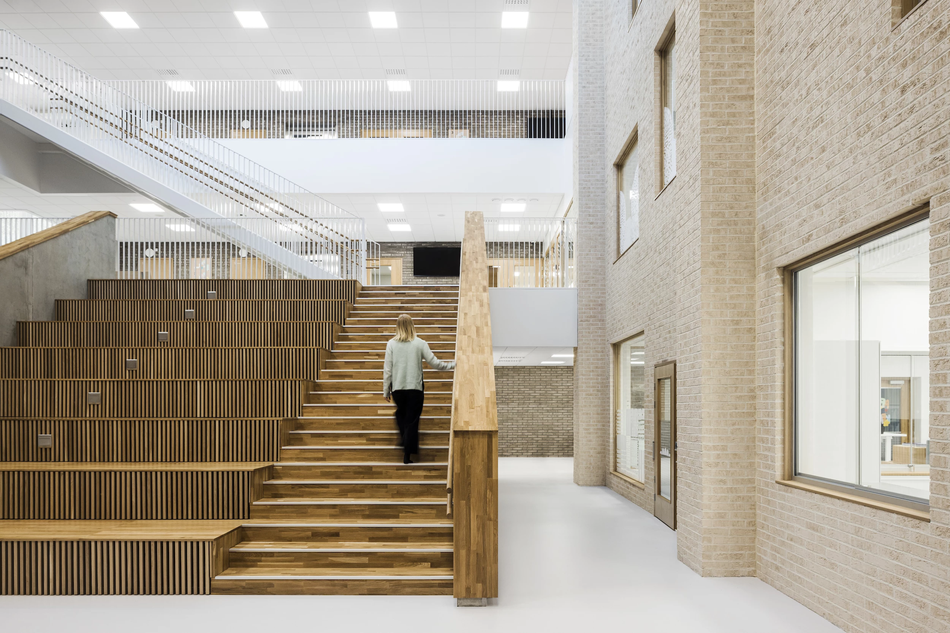Following the reveal of the World Architecture Festival (WAF) shortlist a few days ago, its companion event, the Inside World Festival of Interiors, has also unveiled its shortlist for 2023. Featuring the finest interior designs from around the world, outstanding projects include an intricate layered plywood entrance and a modern homage to Gaudi.
The Inside World Festival of Interiors shortlist consists of 70 projects. From these, an overall winner will be announced during the larger WAF event, which is taking place at Marina Bay Sands, Singapore, from November 29 to December 1.
"This year's entries are well up to standard, showing a zest for life and color which reminds us of the important contribution design makes to the everyday world," said Inside program director Paul Finch.
Head to the gallery to see a small selection of the best projects to take part this year chosen by the event organizers. We've also highlighted a few that caught our eye below.

Light Weave was designed by Produce Workshop and Superstructure SG, and enlivens the entrance lobby of an office on the 35th floor of the CapitaSpring building in Singapore.
The project aims to recreate CapitaSpring's exterior design within the office lobby. It consists of a complex arrangement of three undulating layers of plywood connected by ply trusses. The overall shape is intended to weave visitors through a reflective tunnel and forms an immersive environment that encircles a central island and seating area.

The Mextra Lab Base was designed by IDMatrix and involved decorating a high-end furniture store in China.
The store includes a huge metal Mosaic wall that measures 45 m (147 ft) in length and has an eye-catching centerpiece that pays tribute to legendary Spanish artist and architect Antoni Gaudi. This attempts to riff on his unique style, but using modern materials such as metallic tubes.
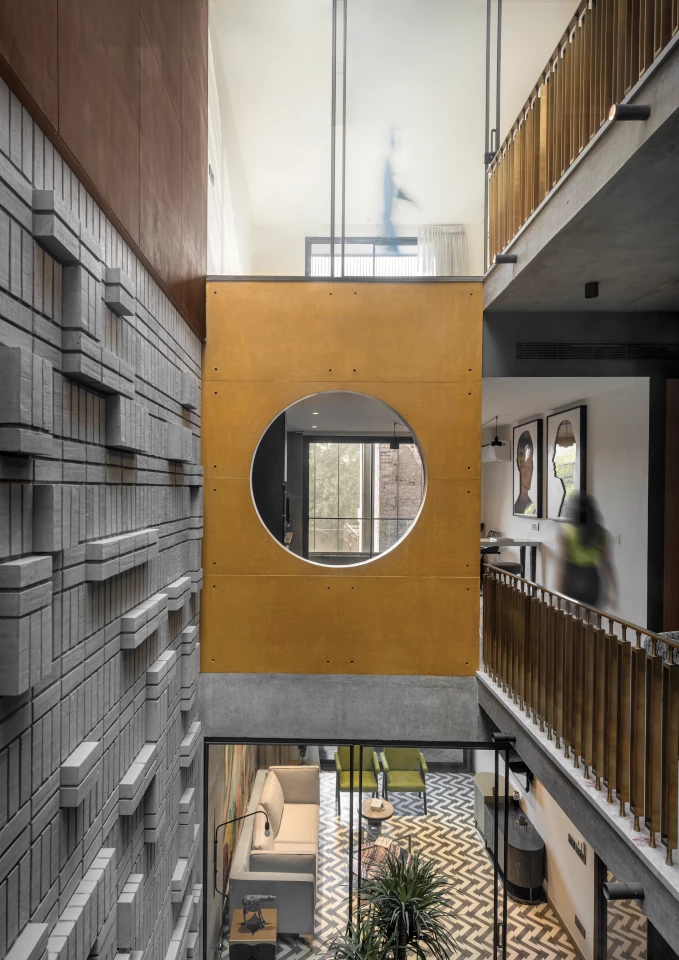
The Swatantra Residence, by Spaces Architects@KA, is a luxury home for three generations of the same family in India.
The interior is arranged around a triple-height courtyard. Its decor is envisioned as an exploration of art and concrete, and everything from the furniture and lighting, as well as overall layout, are chosen to complement the concrete's properties.
All 70 projects featured in the 2023 Inside World Festival of Interiors shortlist can be accessed using the source link below.
Source: WAF
