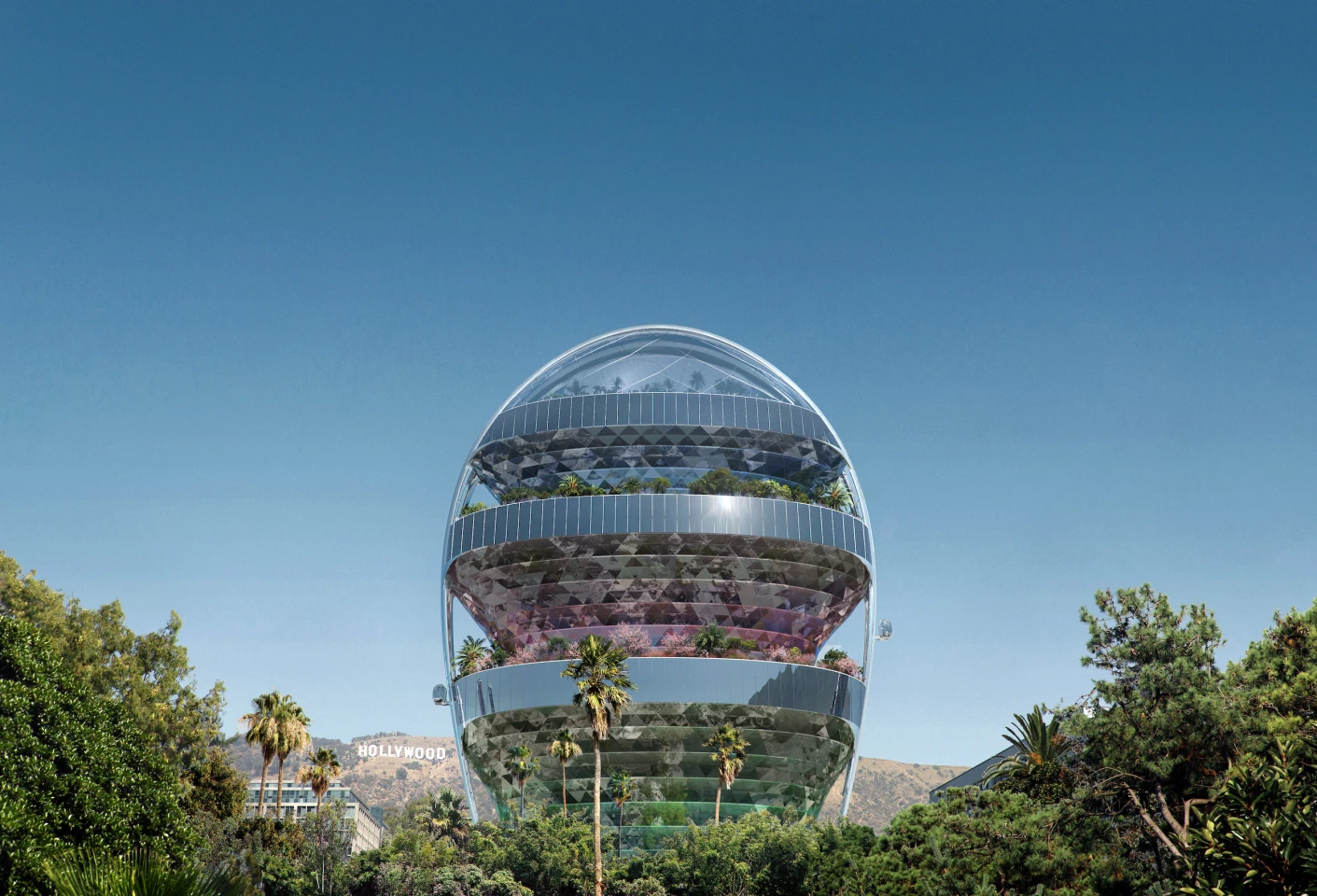The latest US project by the always interesting MAD Architects sees the studio design a striking glazed tower for Hollywood. Described as the office of the future by the firm, the high-rise building would include lots of greenery and foster a healthy work/life balance for those working inside.
The tower is named the Star, which is a reference to its slated location on Sunset Boulevard, in the heart of Hollywood. MAD also says its design is meant to evoke the Hollywood Hills, which we can't really see in its current form, though drawing inspiration from nature is something that the firm is genuinely passionate about and previous projects have been shaped like mountains and clouds.
Though details are still light at this early stage, we know the high-rise would consist of a total of 22 floors and would feature significant greenery, including tree-filled terraces. The floorplans are designed to be flexible and to offer multiple gathering spaces, as well as easy access to the greenery.
"The Star extends Hollywood's creation of dream worlds and vibrant futures to architecture and expresses the power of imagination across industries," says MAD. "It promotes a healthier office environment, where nature, light, and open space are accessible to all employees. In this office of the future, these life-enhancing forces aren't limited amenities, but are integral to work. Hollywood has been a signature center for culture and creativity for a long time. The Star will be the new iconic landmark in Hollywood and continue to nurture the public's inspiration and creativity."

The renders also depict some kind of glass elevators on its exterior that appear to be mounted on tracks. Indeed, according to Designboom, they would act like a funicular rail track and offer access to an observation point and restaurant up at the top of the high-rise. The building will also reportedly meet the LEED green building standard for its energy efficient operation.
We've no word yet on whether or not the Star has been given the go-ahead for construction at this early stage but will keep you posted as more details emerge. In the meantime, MAD is also nearing completion on its equally unusual Lucas Museum of Narrative Art elsewhere in LA.
Source: MAD





