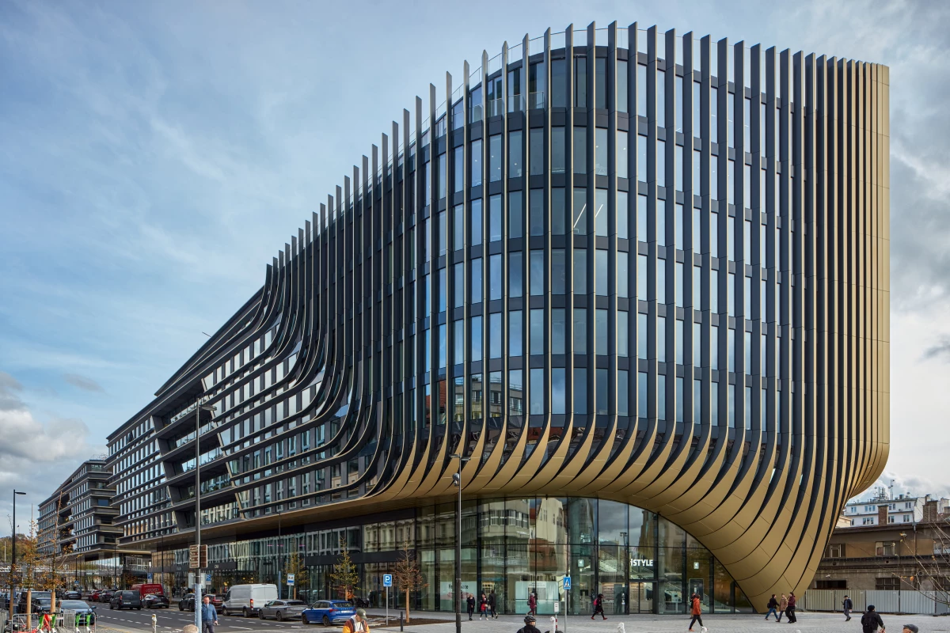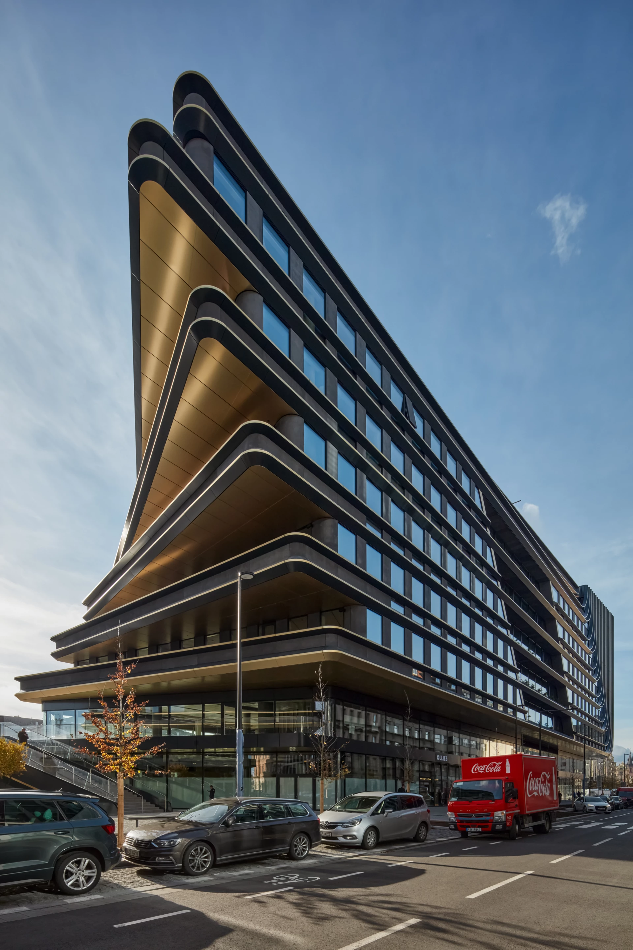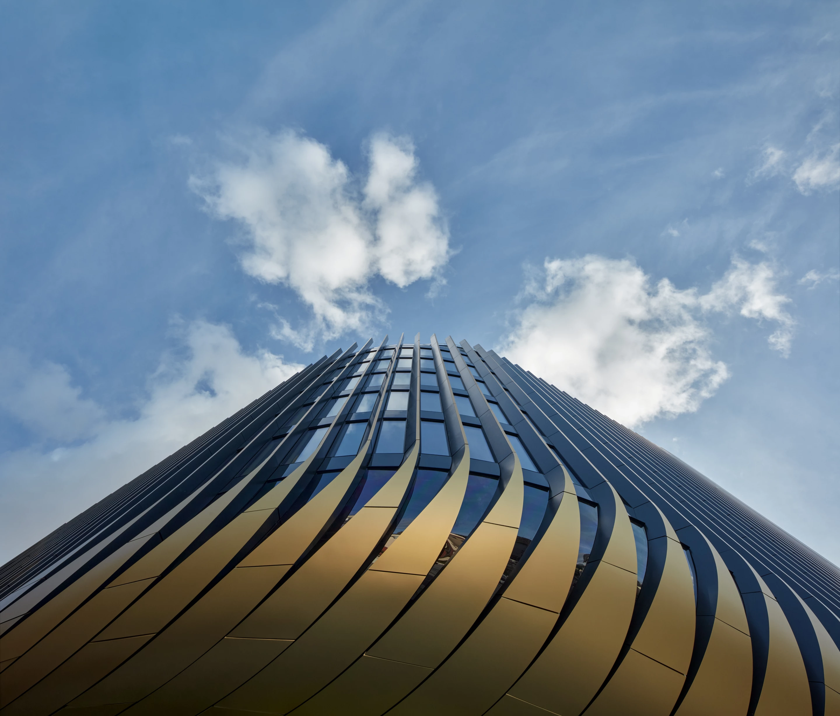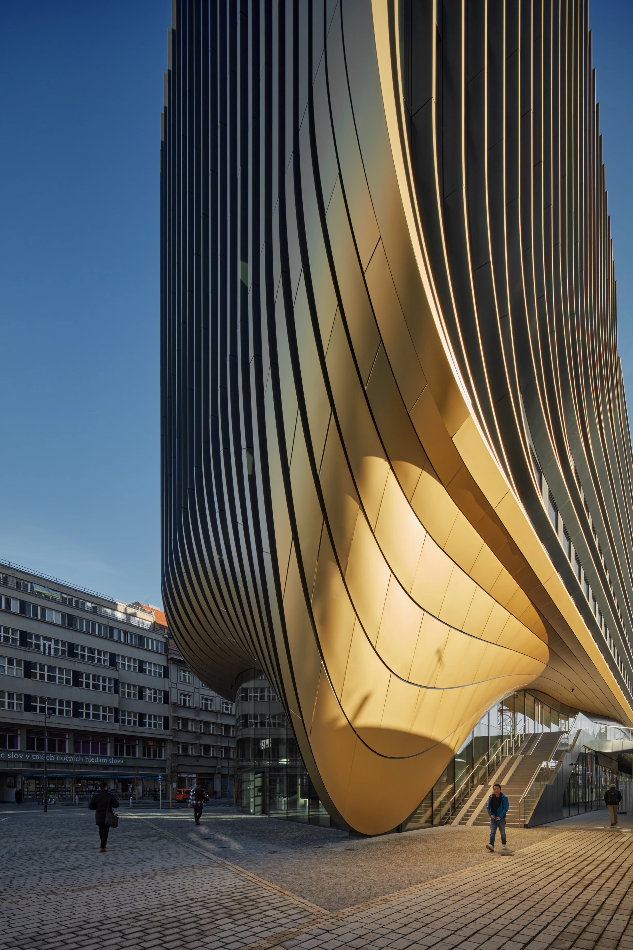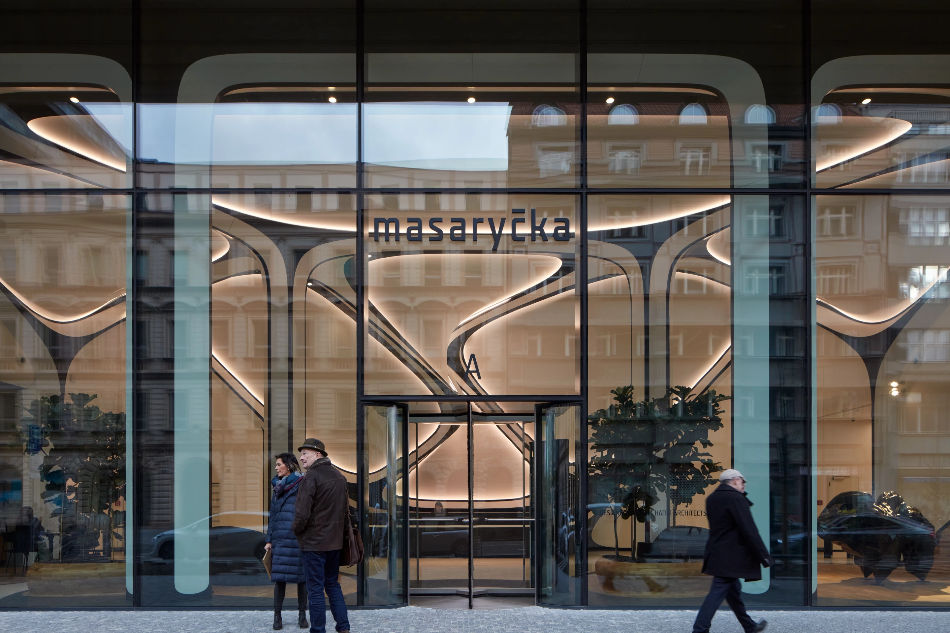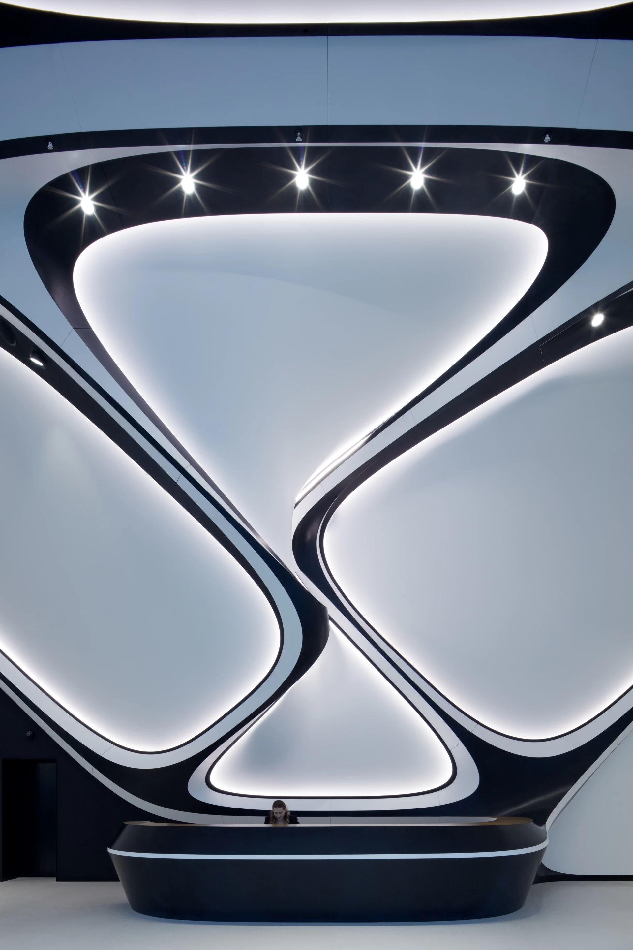Zaha Hadid Architects (ZHA) has completed work on a new mixed-use office in the Czech Republic. The project incorporates significant energy efficient features and is defined by an eye-catching sweeping facade that's made up of shading fins.
The project is located in Prague and is part of a larger redevelopment in the area that includes modernizing a historic train station and the creation of a public plaza and park. Masaryčka is actually made up of two connected buildings, which consist of seven floors on the eastern side and nine floors on the western side.
The interior measures a total of 28,000 sq m (roughly 300,000 sq ft), which is divided between retail space on the lower floors and offices above. Generous glazing ensures lots of daylight permeates within, however the shading fins prevent overheating in summer.
"External fins within Masaryčka's facade contribute to solar shading in the summer and transform the project's horizontal composition to the verticality of its western facade facing the spires of the Old Town," explained ZHA. "Targeting LEED Platinum certification [a green building standard], Masaryčka incorporates a double-insulated facade that ensures optimal natural light at all work areas and communal spaces. A cascade of terraces divides the two buildings while similar terracing on the eastern facade gives every office floor direct access to generous outdoor spaces."
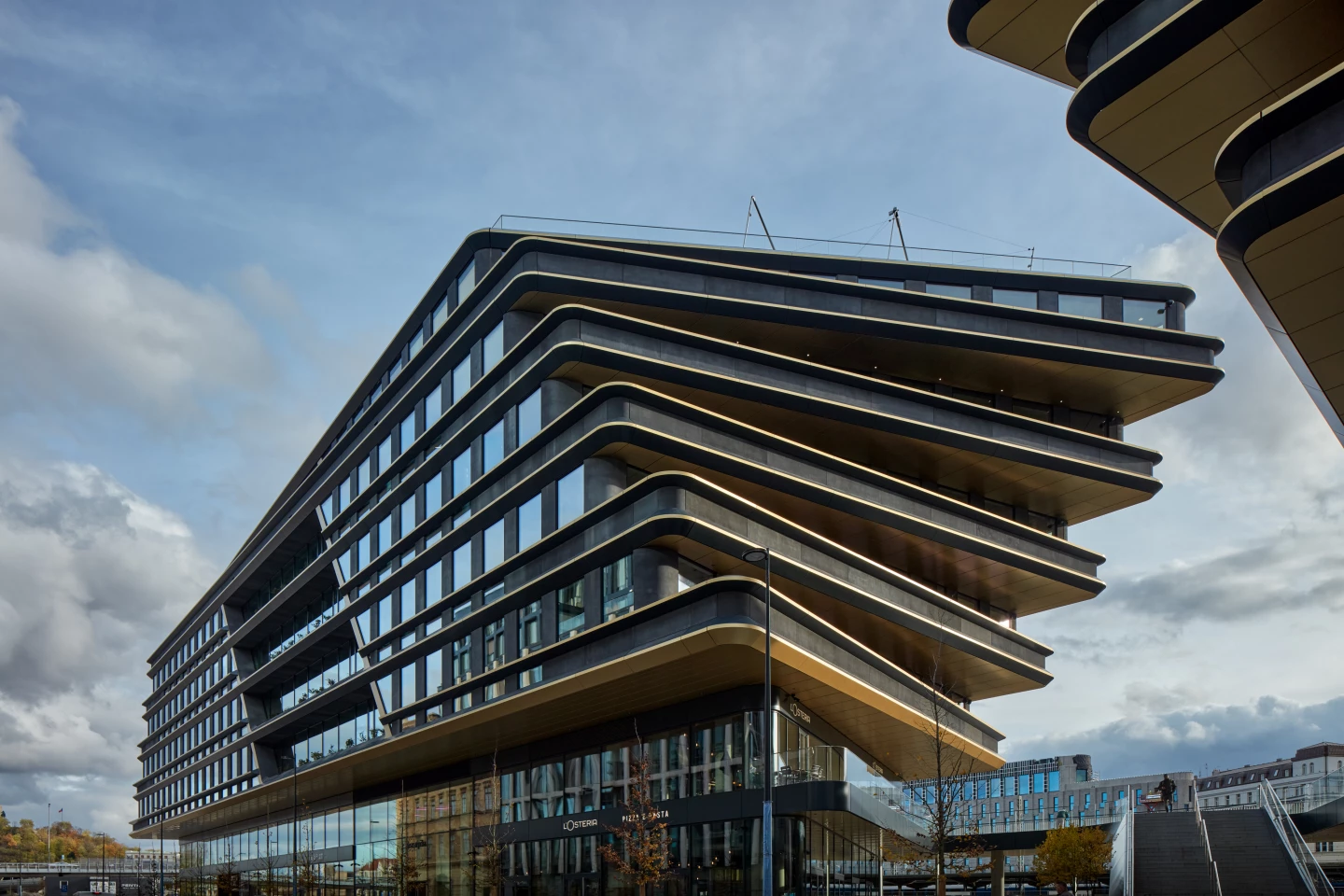
Admittedly, the project doesn't exactly look very lush in the photos provided, however large amounts of local plants, shrubs and trees have been planted and will continue to grow. A tree-lined avenue has been planted nearby to provide cooling summer shade too.
A rainwater collection system provides irrigation, which is combined with a greywater recycling system to lower its grid-based water usage. Energy efficient ventilation and waste heat recovery systems are also installed, along with smart management systems to keep track of how much energy is actually being used.
Masaryčka caps off a busy year for ZHA, which has also put the finishing touches to the Zhuhai Jinwan Civic Art Centre, Chengdu Science Fiction Museum, and Business Stadium Central, and has revealed a lot more projects on the way.
Source: ZHA
