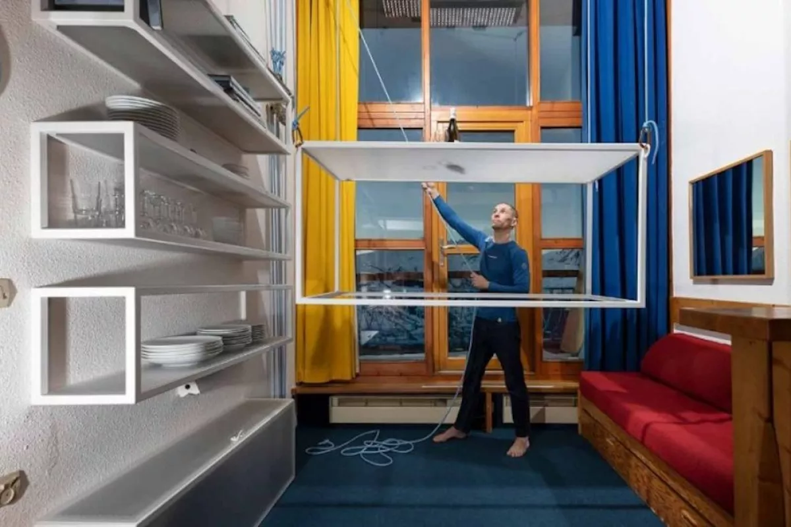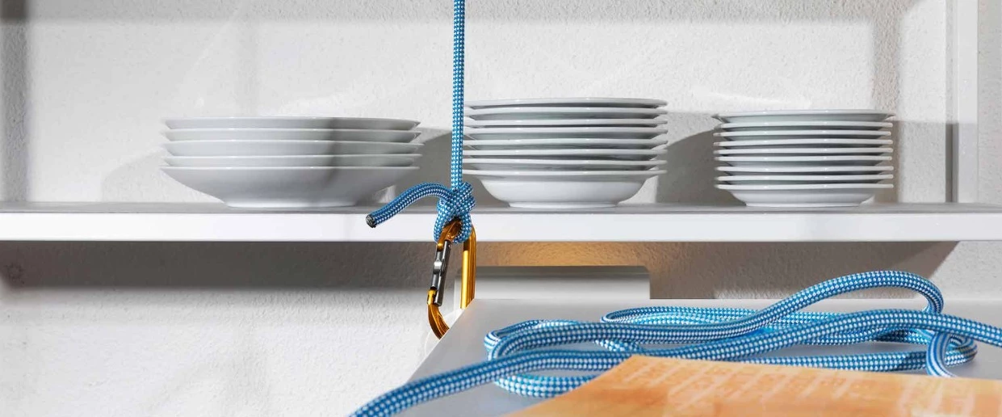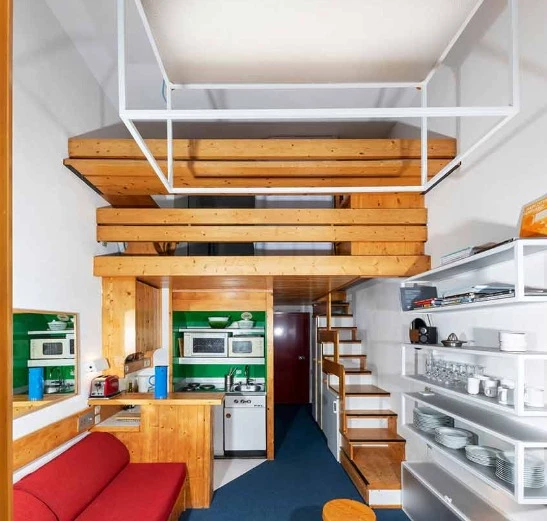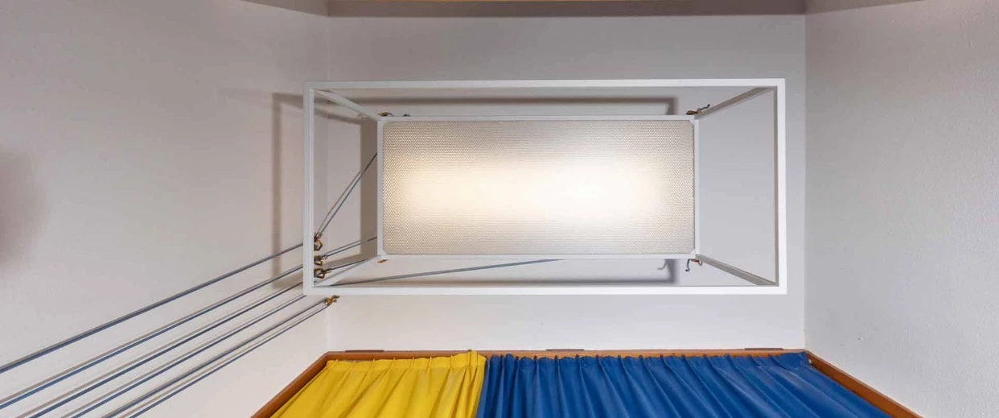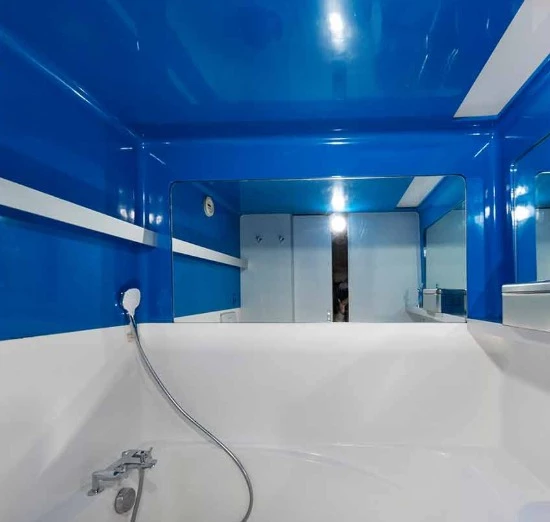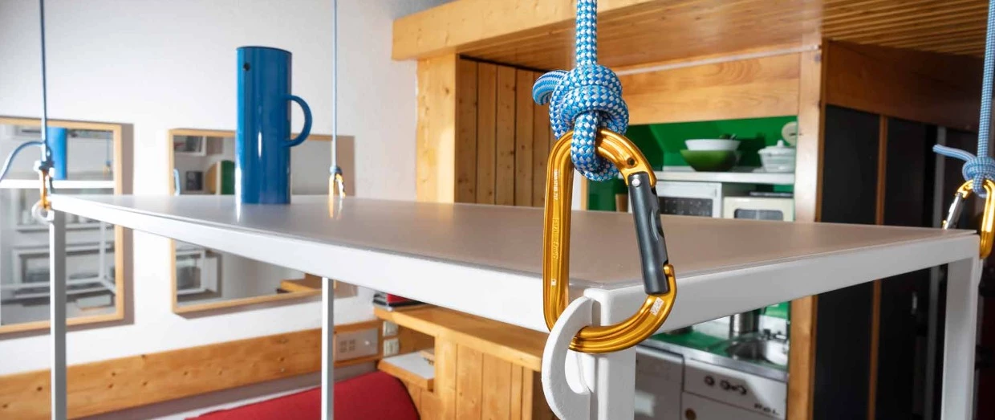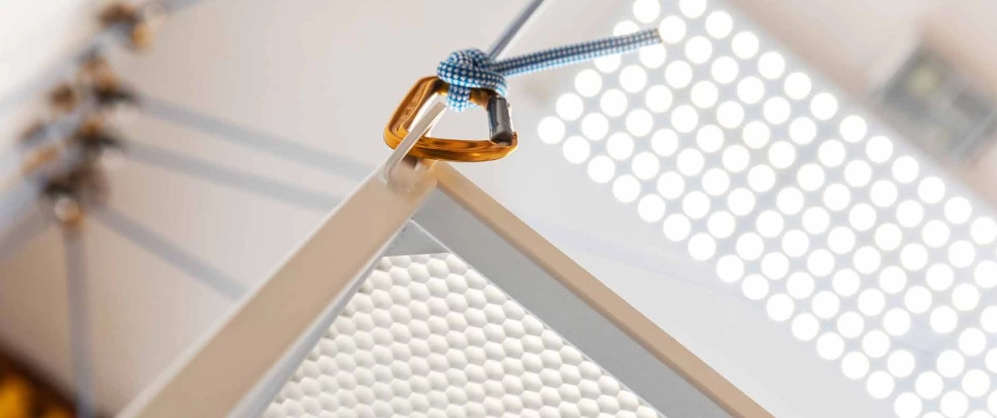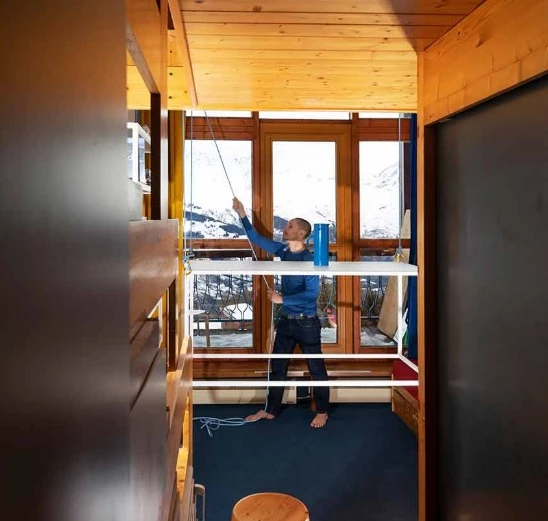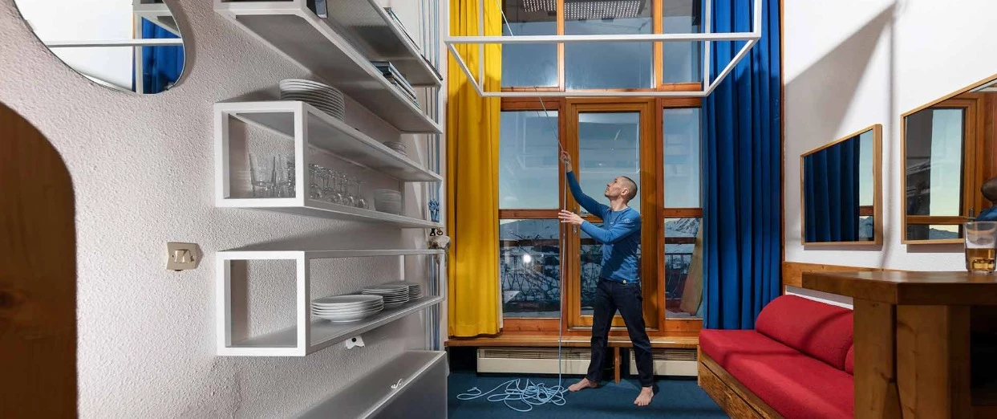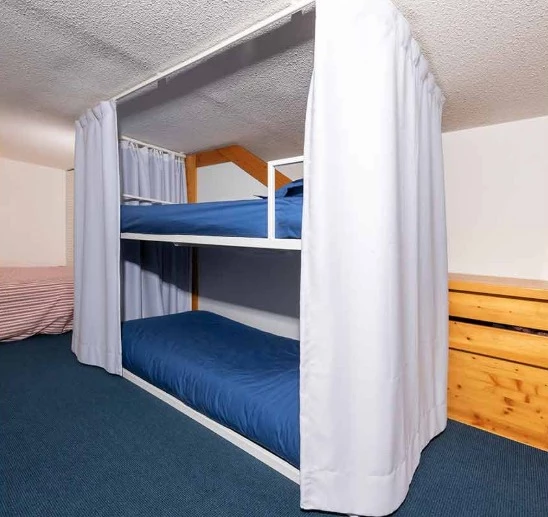French design studio Coudamy Architectures has recently transformed a micro apartment at the Les Arcs 1800 Ski resort in Bourg-Saint-Maurice, France, with innovative space-saving techniques. Originally designed by French architect Charlotte Perriand in the 1960s, the Coudamy studio sought to preserve the retro interior design, while enhancing the 19-sq-m (205-sq-ft) apartment with some fresh space-saving upgrades.
The architects came up with an interesting way to save space and boost the livability of the interior floor-plan, by installing a "flying table." Taking advantage of the apartment's double height ceilings, a white dining table with a pulley system was installed, allowing it to be lifted up towards the ceiling when not in use.
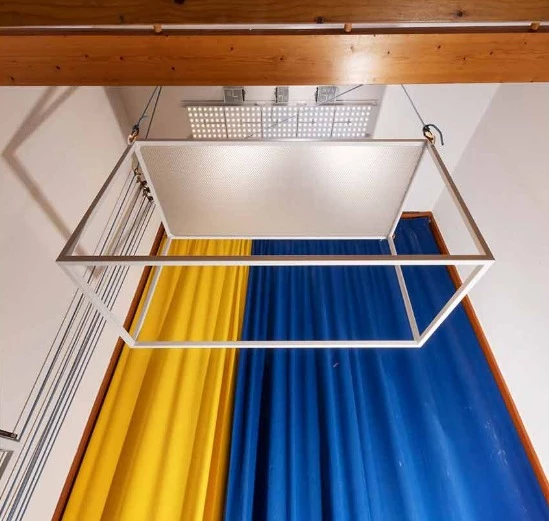
The dining table also features a semi-transparent honeycomb top, which allows diffused light to filter down into the living area when the table is raised. And when needed for dinner, it can simply be drawn down, quickly transforming the living space into a dining room.
“The studio invented a radical intervention with the creation of a removable table,” says Coudamy Architectures. “All the original layouts have been carefully preserved, with a new design furniture to provide more storage and versatility of the 19-sq-m studio.”
The rest of the apartment boasts an original 1960s wooden kitchen; bathroom and built-in sofa. Refurbished elements of the home include the modern built-in wall shelving and storage space located in the living area. The elevated mezzanine level has been enhanced to include a hidden double bed; refurbished original single bunk beds; and custom built storage unit.
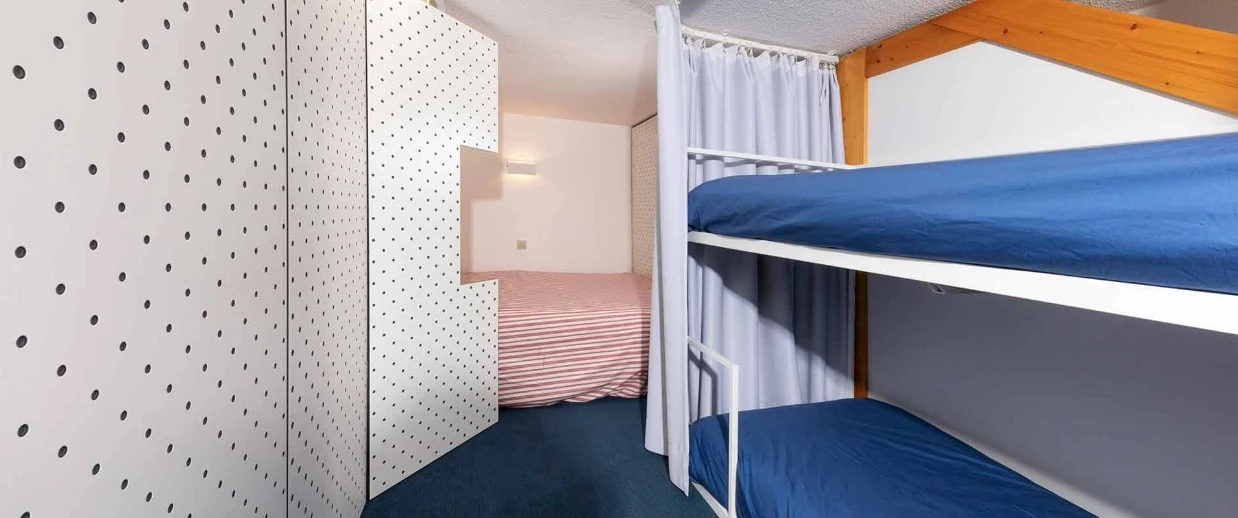
Overall this micro apartment has been upgraded with bright and fresh space-saving elements, boosting the interior living spaces and enhancing the guests overall stay.
“The pure and geometric design offers a sober aesthetic and creates a bold dialogue with the late Charlotte Perriand original drawing,” says the studio.
Source: Coudamy Architectures via Designboom
