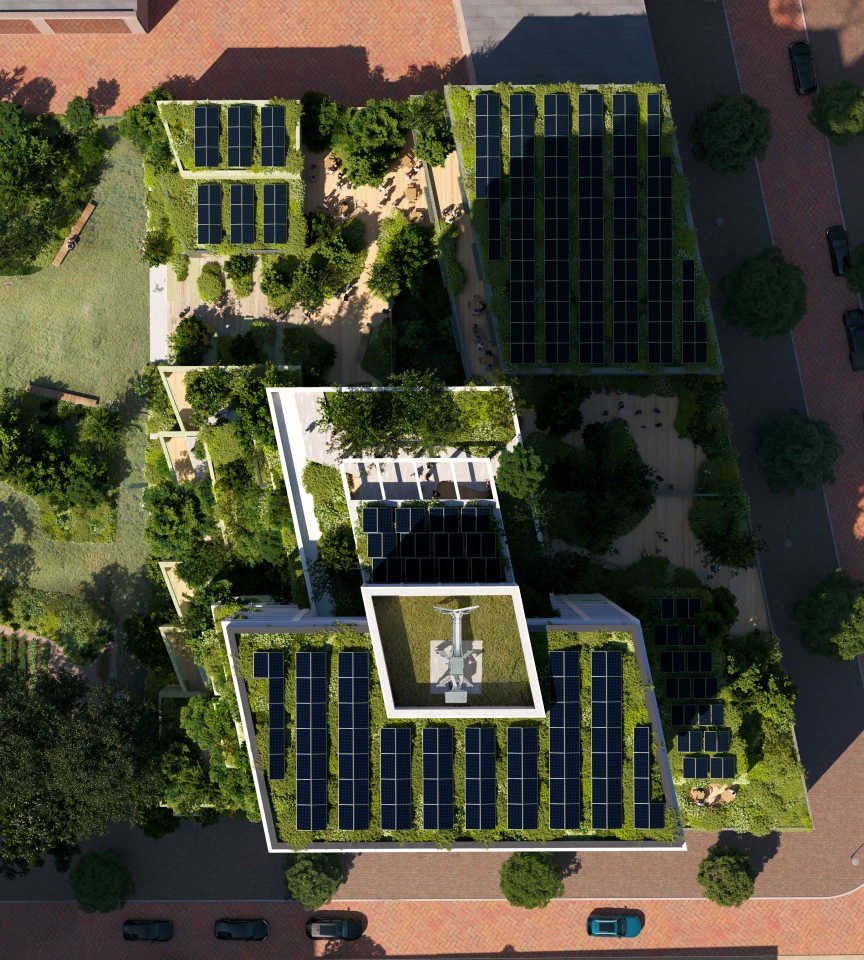Cutting-edge timber high-rise construction continues to move into the mainstream with projects like the Mjøstårnet and Ascent. MVRDV and Space Encounters now offer an example that's more impressive than most with the Nachteiland project, which will combine sustainable building materials with enough solar panels to harvest more energy than it requires.
Nachteiland will be located in Amsterdam's Sluisbuurt neighborhood, which is currently undergoing development. It will include a base building that will be made up of several blocks positioned side-by-side.
The tower proper will rise to a maximum height of 70 m (almost 230 ft). The interior will consist of 22 floors of residential space and host 153 homes, with the decor showing off the natural beauty of the timber.
Structurally, it will largely be made up of timber, however concrete will also be used for the structural core and the columns of the tower up to the sixth floor, to anchor it, so it's classed as a hybrid timber tower. MVRDV reports that 61% of the construction materials will be natural, while a further 13% will be recycled. The exterior will also feature significant greenery.

Like the recent SAMIH project, the facade will be made up of building-integrated photovoltaics, which essentially function much like standard solar panels but placed on the facade instead of the roof. The greenery filled roof will sport even more solar panels, combining to allow the building to produce more energy per year than it requires, according to the firm. Presumably the surplus will be sent to the local grid but we've no confirmation on this yet.
"The project sets ambitious targets for energy production and consumption," explained MVRDV. "Tall buildings are often difficult to make energy neutral due to their relatively low roof surface area available for solar panels. However, in the case of Nachteiland, the building-integrated photovoltaics more than make up for the difference. The building is therefore energy positive, producing 3.03 kilowatt hours per square meter [10 sq ft] per year more than it uses."
Nachteiland is currently underway but we've no word yet on when it's expected to be completed. It's being developed by Locus Real Estate Development and Miss Clark, with Delva Landscape on landscape architect duties.
Source: MVRDV








