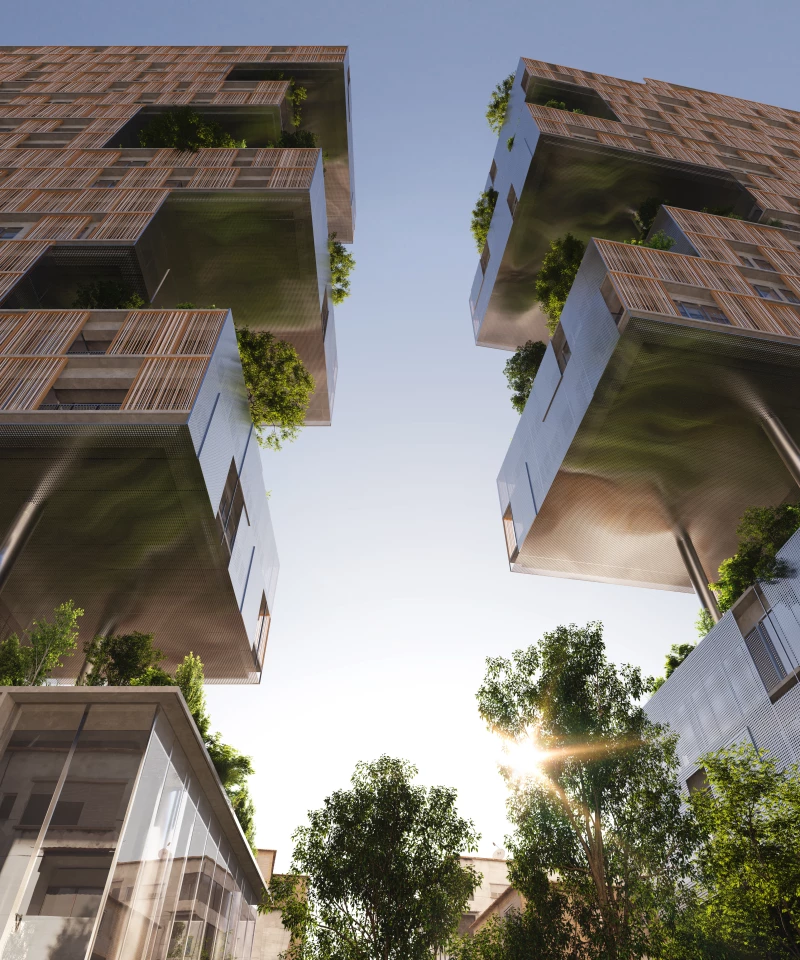Following its recent unveiling of Hora Verticale, Portugal's OODA continues to make its mark on Tirana, Albania, with another remarkable project. Named Ndarja, it's envisioned as a square high-rise building that has been pulled apart to create a pair of eye-catching towers.
Ndarja (which roughly translates from Albanian into split or separation) will be located in central Tirana and will measure 33,000 sq m (355,000 sq ft), spread over 22 floors.
One of the two towers will host office space on the lower floors, with plush residences that contain open layouts and balcony spaces above. The second tower will include retail space lower down and a hotel in the upper floors.

Their exteriors will be covered in plants and trees carefully chosen for hardiness in the face of wind and sunlight, and positioned to offer shading to those inside. Additionally, the exteriors will feature perforated metal sheeting to help regulate sunlight. A square with a reflective pool and yet more vegetation will be situated at ground level between the two buildings.
"A transparent water mirror serves as a portal at its core, drawing natural light underground and linking the exterior to the interior," says OODA. "This open area integrates the greenery from the surrounding streets, the square, and the balcony gardens, creating a pleasant microclimate for the neighborhood. The square, no longer just a passageway, becomes a true urban oasis."
An OODA representative told us that Ndarja is currently in the licensing phase and, all going well, is expected to be completed in 2029. The project is part of a huge ongoing construction effort in Tirana that includes OODA's own Klan TV HQ and Bond Tower, alongside other buildings by BIG, MVRDV, and Stefano Boeri.
Source: OODA









