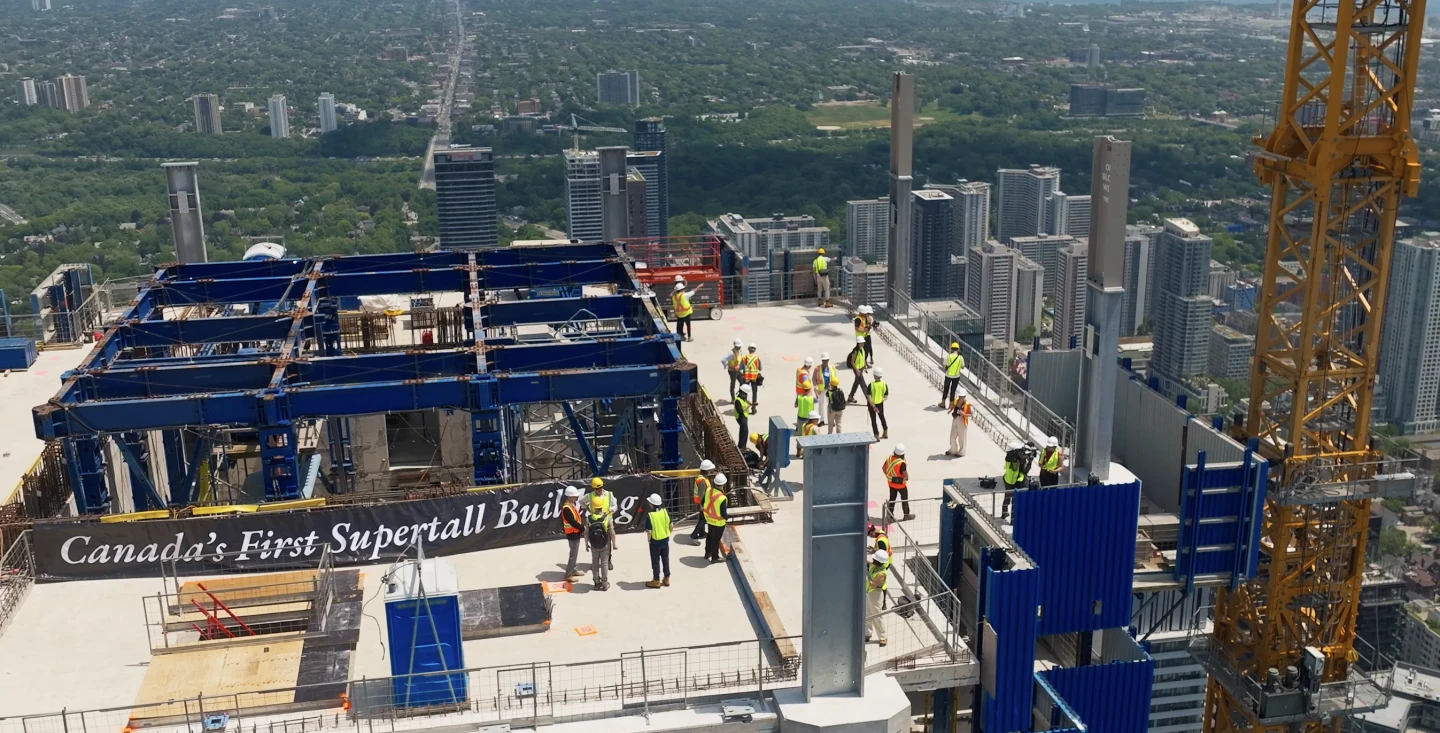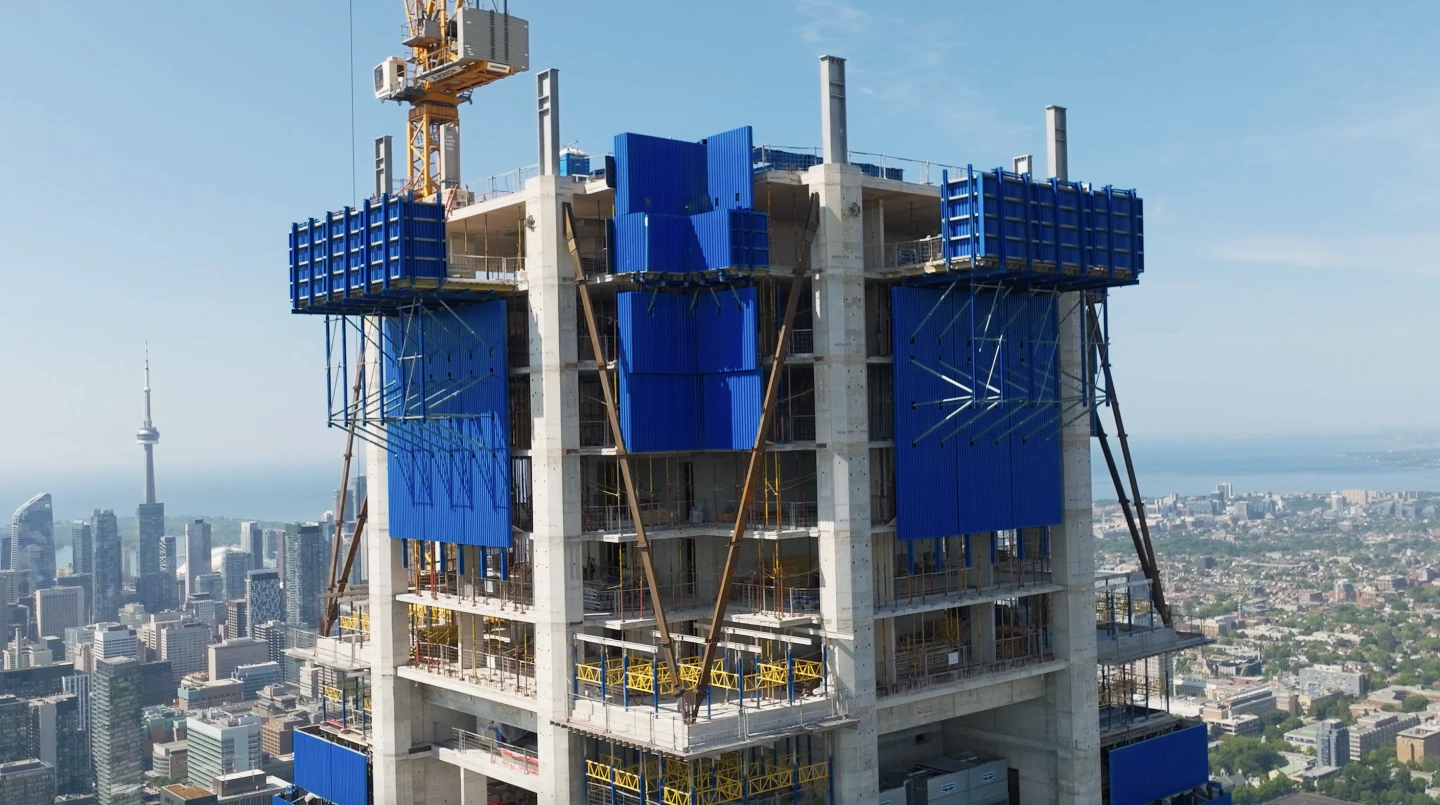A new tower is set to make a major impact on the skyline in Toronto, Canada. Named One Bloor West, the building is nearing completion and has officially surpassed 300 m (984 ft), making it the country's first supertall skyscraper.
One Bloor West is designed by high-profile firm Foster + Partners, with Core Architects, and developed by Tridel. Once complete, it's slated to become Canada's tallest skyscraper, coming in at 308.6 m (1,012 ft), compared to the country's current tallest skyscraper, the 298.1 m (978 ft) First Canadian Place completed in 1975.
However, things are rarely simple when it comes to skyscrapers and it's worth pointing out that another upcoming building, the SkyTower (also in Toronto), will be even taller at 351.9 m (1,155 ft) once that's finished, so depending on the timing of each project, One Bloor West's time at the top might be fleeting. Also, it's worth pointing out that neither will be Canada's tallest manmade structure. That honor belongs to the CN Tower, a remarkably tall 553.3 m (1,815.5 ft) communications and observation tower, again in Toronto.

The building's exterior will feature a glass curtain wall broken up by eye-catching structural framing clad in bronze. Inside, the lower floors will contain commercial space, with higher areas hosting 476 plush residences, plus a five-star hotel.
"One Bloor West is officially Canada's first supertall building (a label reserved for buildings above 300 meters [984 ft]), becoming the latest and most striking addition to Toronto’s skyline in over a generation," says the developer's press release. "A remarkable feat of engineering and vertical scale, One Bloor West reflects Toronto's rapid urban evolution while showcasing what’s possible when vision, innovation, and dedication come together, One Bloor West is both a celebration of form and height, setting a new benchmark for urban development in Canada. Construction continues to progress steadily, with major structural milestones now complete and interior work soon to advance across multiple levels."

In a nice touch, some local history is maintained as part of the development too, in the form of the existing William Luke Buildings that were originally built in 1883. Their facades have been retained and incorporated into the building, some of the tower's mechanical equipment has been installed on their roofs and their interiors will be used as hospitality spaces.
One Bloor West is due to be completed in 2028.
Sources: Foster + Partners, Tridel










