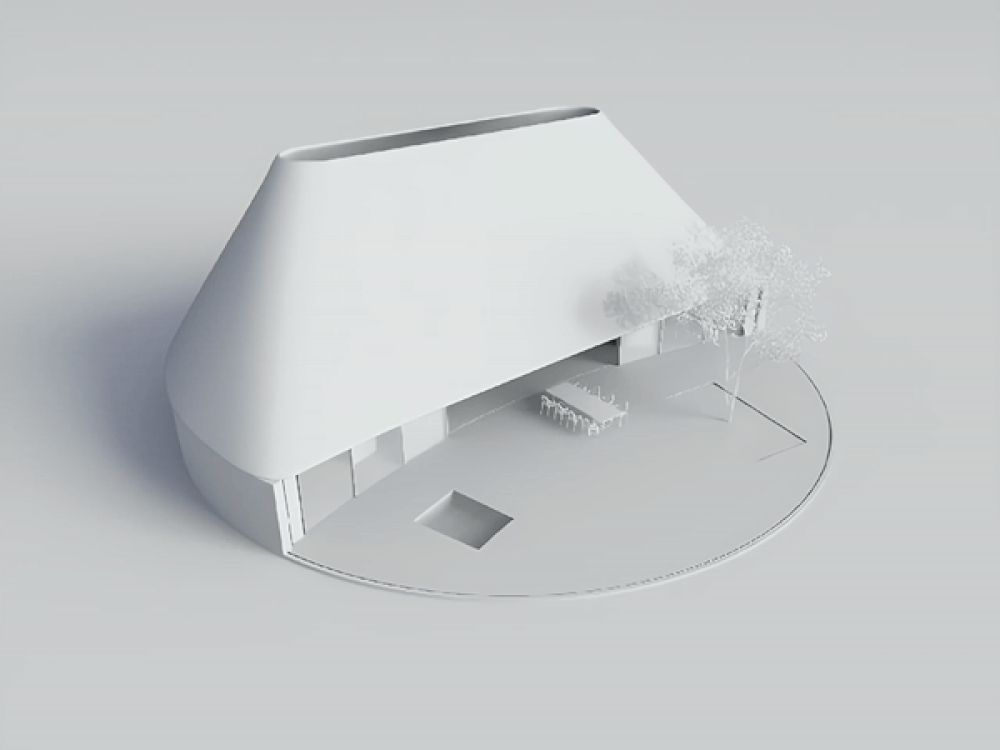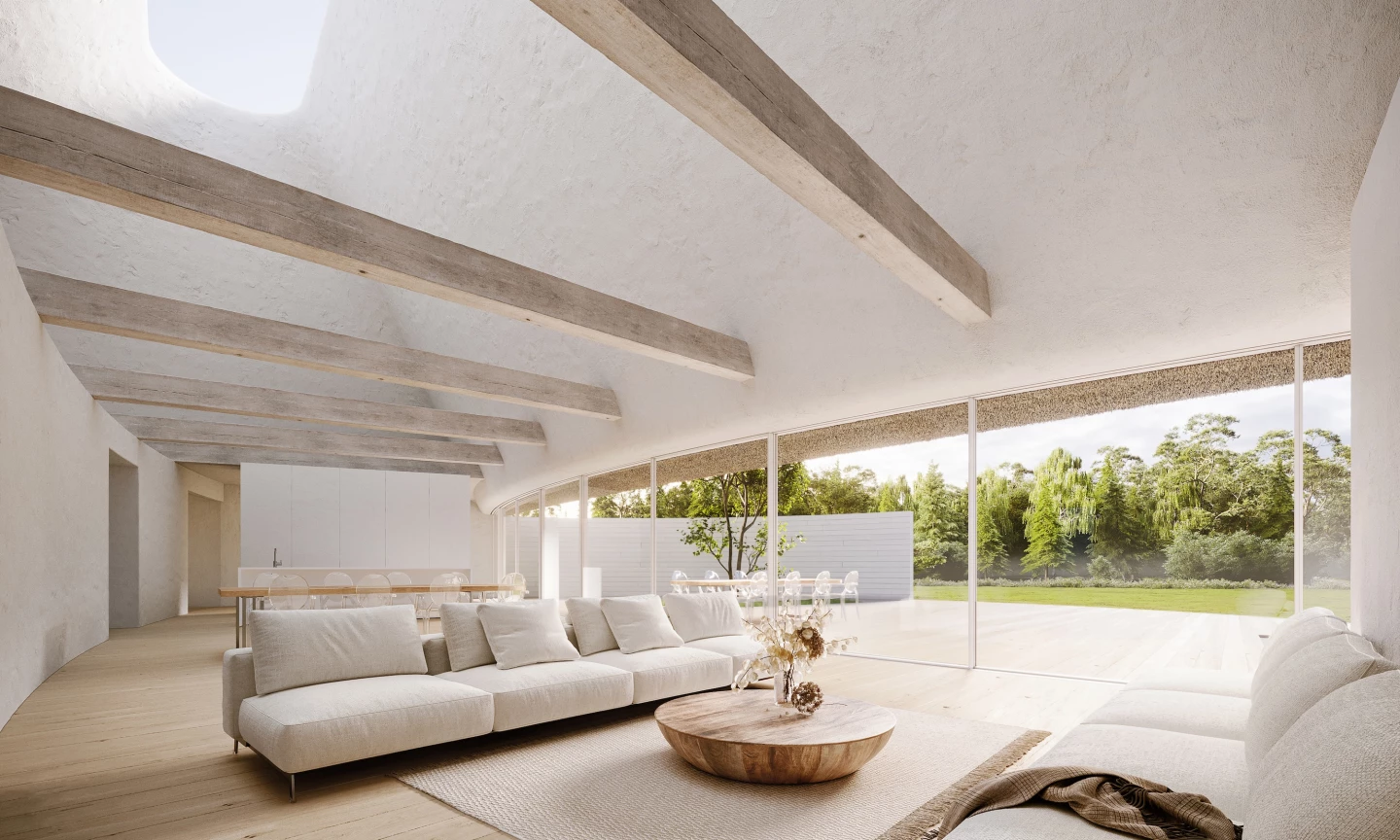Typically, you likely have to choose between a house that's open to its surroundings or one that focuses on privacy. However, an upcoming German residence by KWK Promes will embrace both: though open as standard, with the flick of a switch walls will appear and close off the home to prying eyes.
The idea behind the Open House didn't come from some particularly annoying neighbors or anything like that, but was instead informed by its location on a choice plot of land that's occasionally filled with visitors for social and sporting events.
The idea is that the owner will enjoy the surrounding forest most of the time but occasionally close off the walls when it gets busy. The long curving walls will be situated on small wheels and will be moved using an electric motor when a button is pushed.
"The site near Bremen, where the house stands, usually is a quiet corner on the edge of the village at the interface with the forest," explains KWK Promes' press release. "However, periodically - due to sports events in the direct neighborhood - the area would fill up with casual people. The architects didn't want a fence to limit interference with the character of this place and at the same time to preserve the natural migration of wild animals. The essence has therefore become to maintain everyday openness, but with the possibility of using temporary closure in the most inconvenient moments."

The Open House is designed for a family of two and will measure 250 sq m (roughly 2,700 sq ft), including its garage. This will be divided between two bedrooms, a spacious living room, as well as a mezzanine area, plus a kitchen and bathrooms, with its open layout and generous glazing ensuring a connection to the outside.
Its exterior design will acknowledge the local architectural style too with whitewashed walls and a traditional thatched reed roof that will feature custom openings at the top of the roof to improve ventilation throughout the home. Finally, all electricity required to run the house (including its sliding wall mechanism) will come from solar panels, though we've no word on their capacity yet.

Open House is currently under construction and is expected to be completed some time in 2025. Polish studio KWK Promes has experience with this kind of novel moving residence and the Open House follows its Quadrant House which had an operable terrace.
Source: KWK Promes









