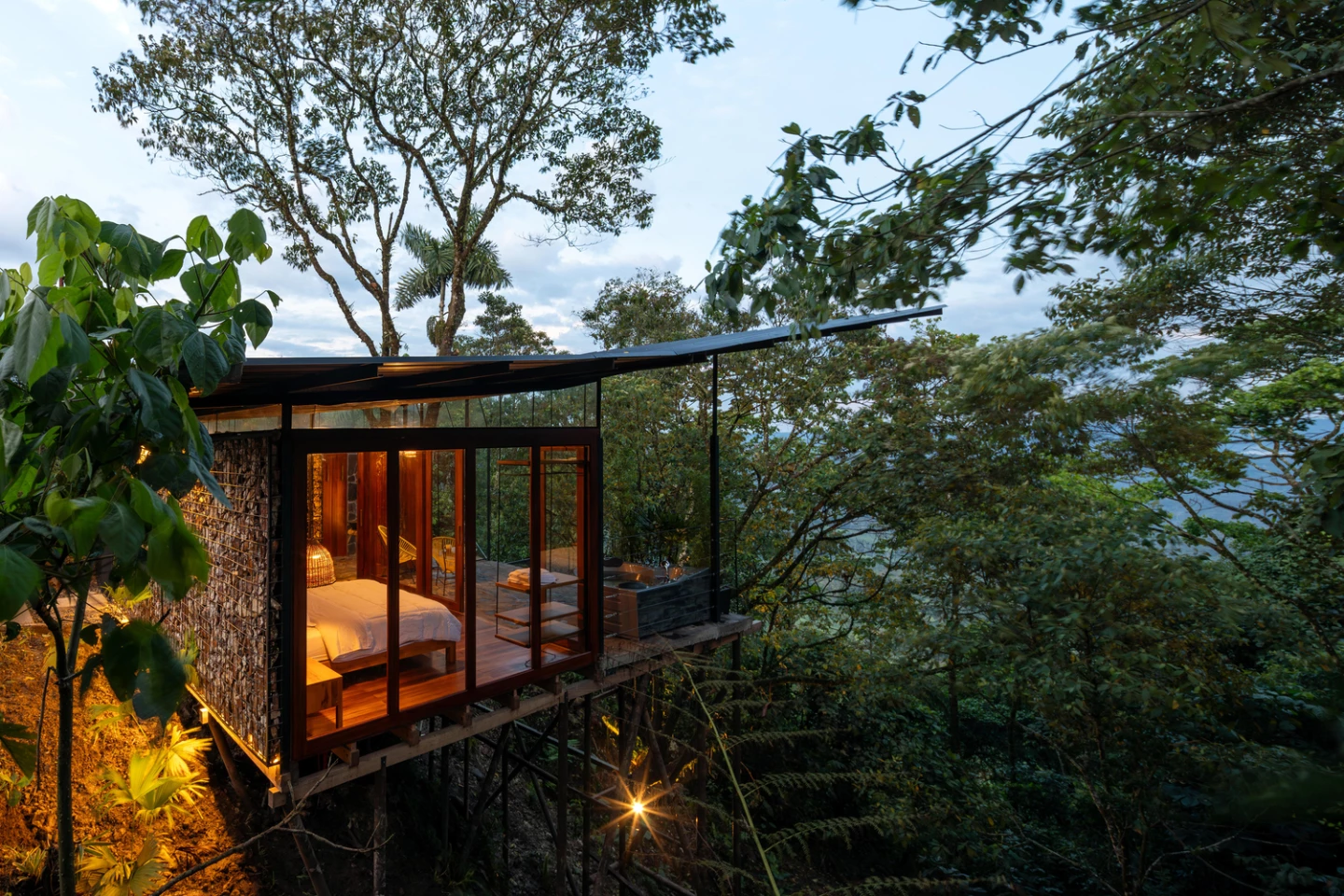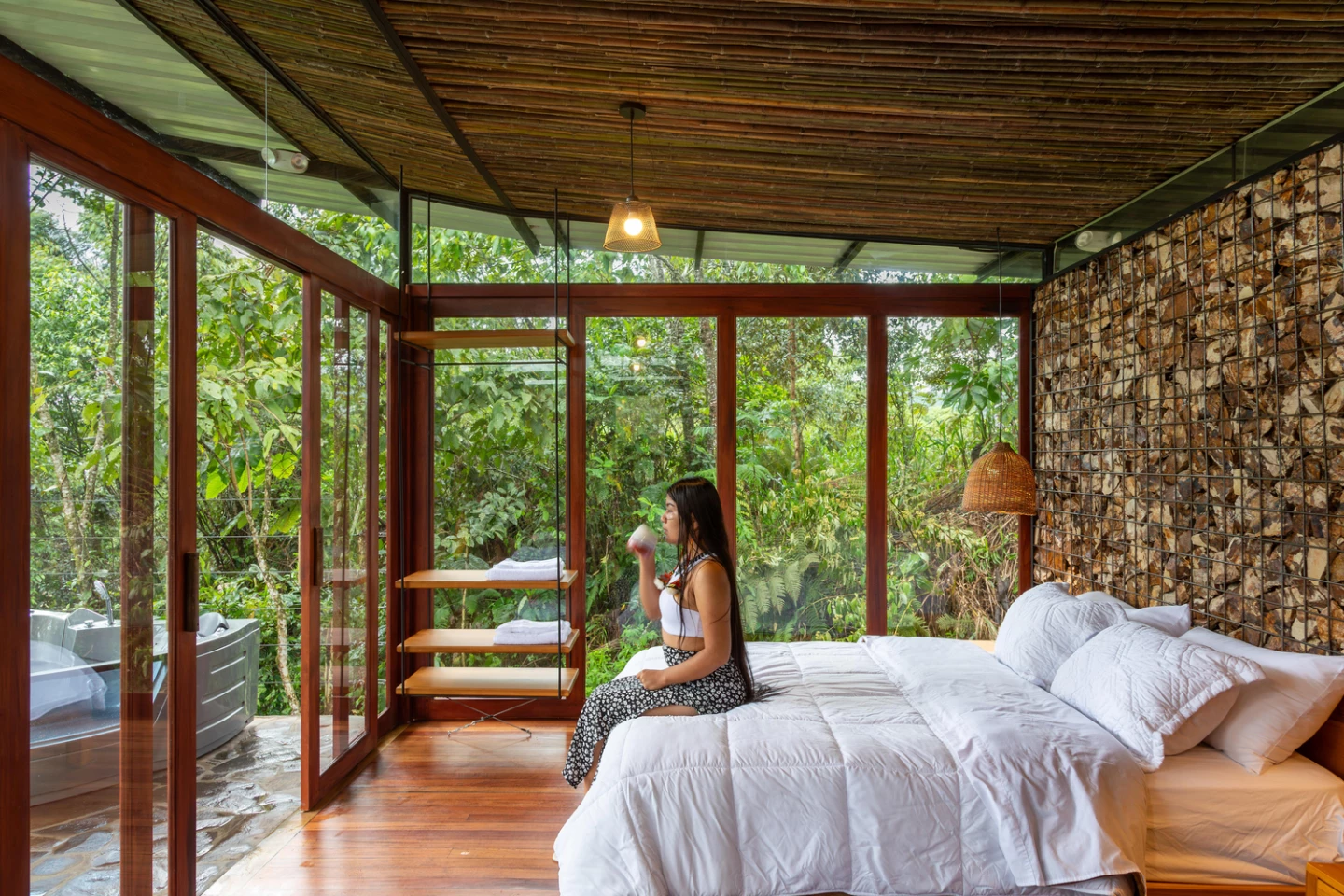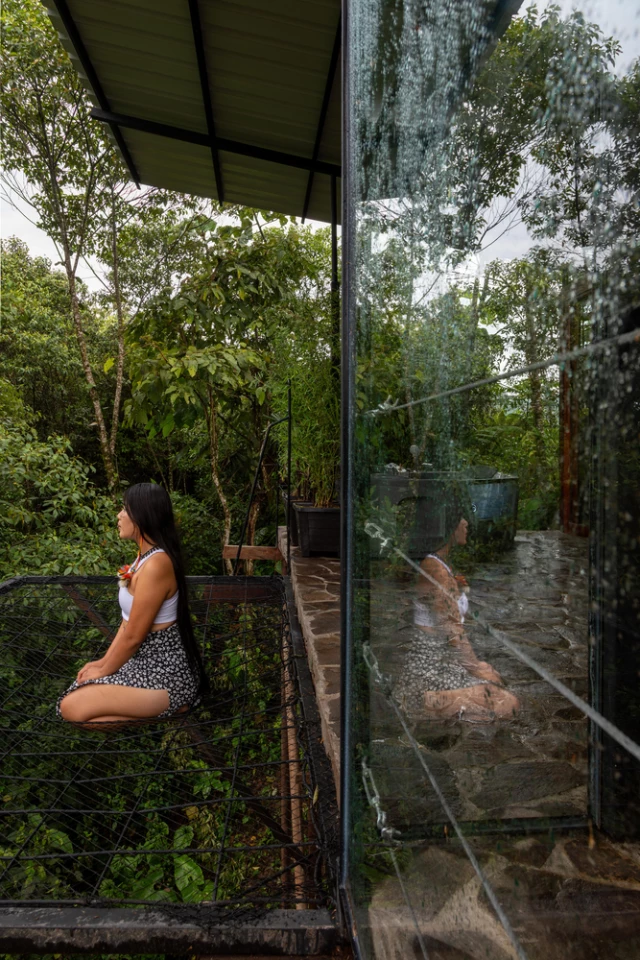Nestled in the dense Amazonian rainforest of Ecuador, A Lodging in the Pigüe by Mestizo Estudio Arquitectura embodies a connection between architecture and nature. The tiny 484-sq-ft (45-sq-m) cabin has been designed to incorporate an existing Pigüe tree, allowing the structure to rise around it rather than disrupt it.
The Pigüe lodge, located near El Calvario, embraces its surroundings with a mix of industrial and organic materials. Inspired by tree-houses, the home is elevated on a series of stilts fashioned from recycled oil industry metal pipes, lifting it gracefully above the rainforest floor.
This creates the feeling of being nestled within the forest canopy, offering occupants an experience much like staying in a floating sanctuary among the trees. The design helps protect the home from moisture, preserve the natural water sources in the area, and allows for the regeneration of vegetation underneath the building. Additionally, the elevated design facilitates the installation of bio-filters for wastewater treatment.
Questions do remain, however, about the long-term sustainability of using industrial materials like oil pipes in such a humid, tropical climate. While the pipes were repurposed with good intentions, it’s unclear how well they will withstand the region’s intense weather conditions over time.

A unique feature of the home's design is the integration of a living Pigüe tree, which passes through the structure itself. The tree becomes a living part of the architecture, maintaining its ecological role while fostering a living ecosystem within the home itself.
The interior of the home boasts a welcoming earthy aesthetic, with the walls built using gabions filled with locally sourced broken stones. The rest of the home makes use of locally sourced bamboo and wood, including polished timber floors throughout the home. Bamboo is of course known for its strength and flexibility, which enhances the structure's resilience, while also being combined with steel panels on the roof to offer protection from the heavy rains and winds common to the Amazon region.

The lodge's floorplan comprises an outdoor terrace that replaces the traditional living room, which is adjoined by a net balcony that is suspended above the forest floor. A large master bedroom is surrounded by floor-to-ceiling glass windows, giving occupants the sense of being immersed in the surrounding nature. The home also features a compact kitchen; fully equipped bathroom; and a stunning semi-outdoor shower.

A Lodging in the Pigüe stands as a peaceful retreat in the Amazon, but only time will reveal whether this balance between industrial and natural will endure the challenges of the Ecuadorian rainforest.
Source: Mestizo Estudio Arquitectura via Archdaily

















