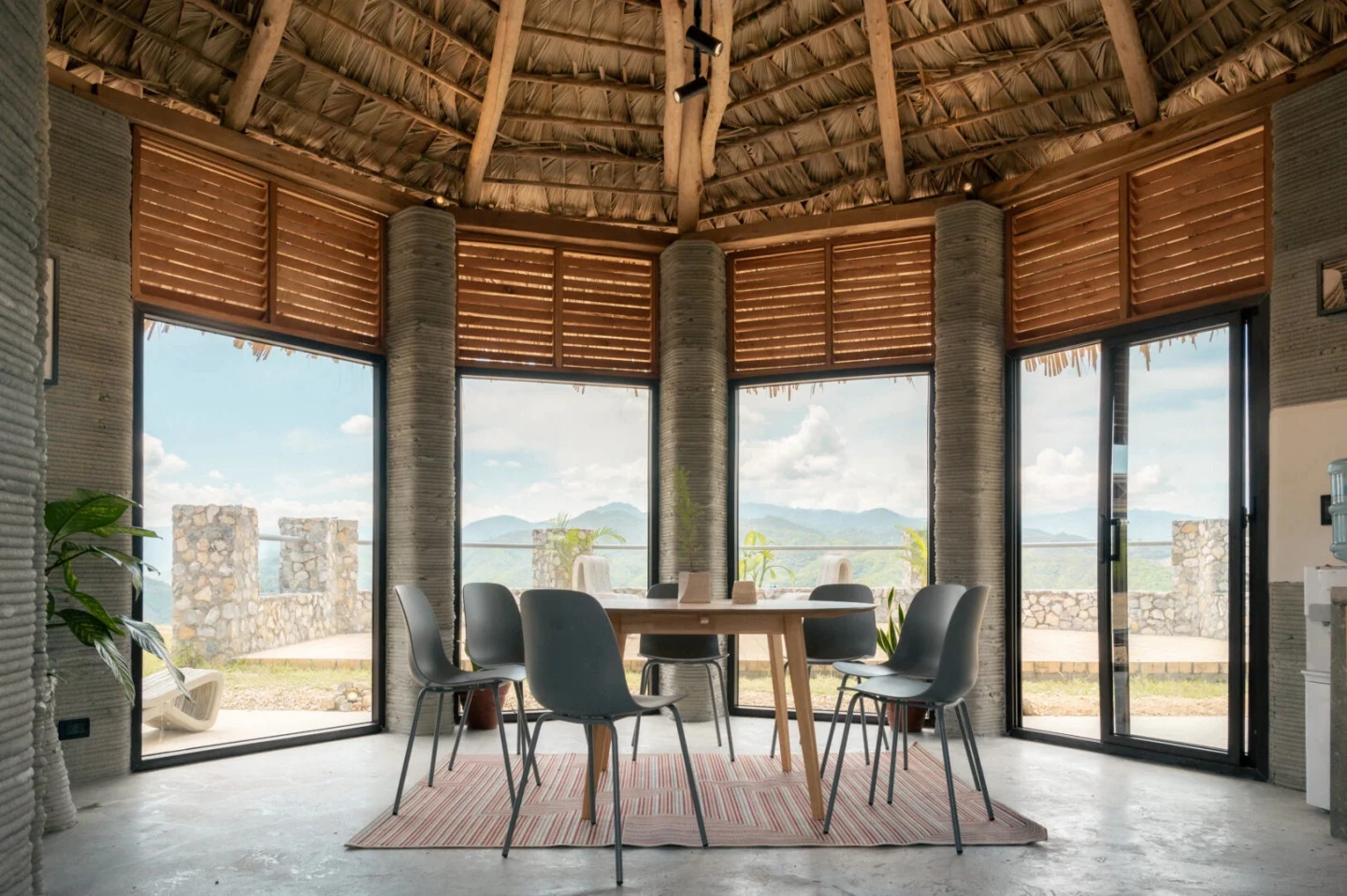Cement company Progreso has completed Guatemala's first 3D-printed building. The prototype dwelling has been designed to withstand local seismic activity and combines modern 3D-printing construction techniques with traditional local craftsmanship in the form of a thatched roof.
The unnamed house was built using COBOD's BOD2 printer, which was also used on the recent post office in India and Europe's first two-story 3D-printed house. The build process was very similar to those projects and involved the 3D printer extruding a cement-like mixture in layers, following a pre-planned blueprint to build up the structure's shell.
The printing process took just 26 hours, though this was spread over seven days. Once the concrete shell was completed, human builders then added windows, wiring and plumbing, as well as anything else needed. They also installed the roof, which is a traditional roof in the region made from palm thatching. Wooden slats are installed to help promote natural ventilation too. A COBOD representative told us that emphasis was placed on designing the structure to withstand even a severe earthquake.
"The project has successfully taken steps to validate the structural viability of 3D construction printing in a seismic-prone region," explained the press release. "Due to the use of 3D printing, the house features highly organic-shaped walls that would otherwise be extremely expensive, even unfeasible to complete with concrete blocks, the region’s predominant building material. The 3D-printed concrete walls are complemented by a 'Rancho' type palm leaves roof. This roof type has been used for generations in Latin America, as it is inexpensive, provides thermal comfort and is well-suited for seismic regions due to the flexible and lightweight material."

The house measures 49 sq m (527 sq ft), spread over one floor, and has a very simple and basic interior layout that leaves the 3D-printed concrete uncovered, underlining its prototype status. It contains a central living room that's furnished with a table and chairs, as well as a small kitchen area with some cabinetry and a sink. Another room to one side seems to be configured as an office but could be used as a bedroom. Elsewhere lies the bathroom.
The COBOD rep told us that the project was created as a research tool and there's no immediate plans to create it on a larger scale.
Source: COBOD








