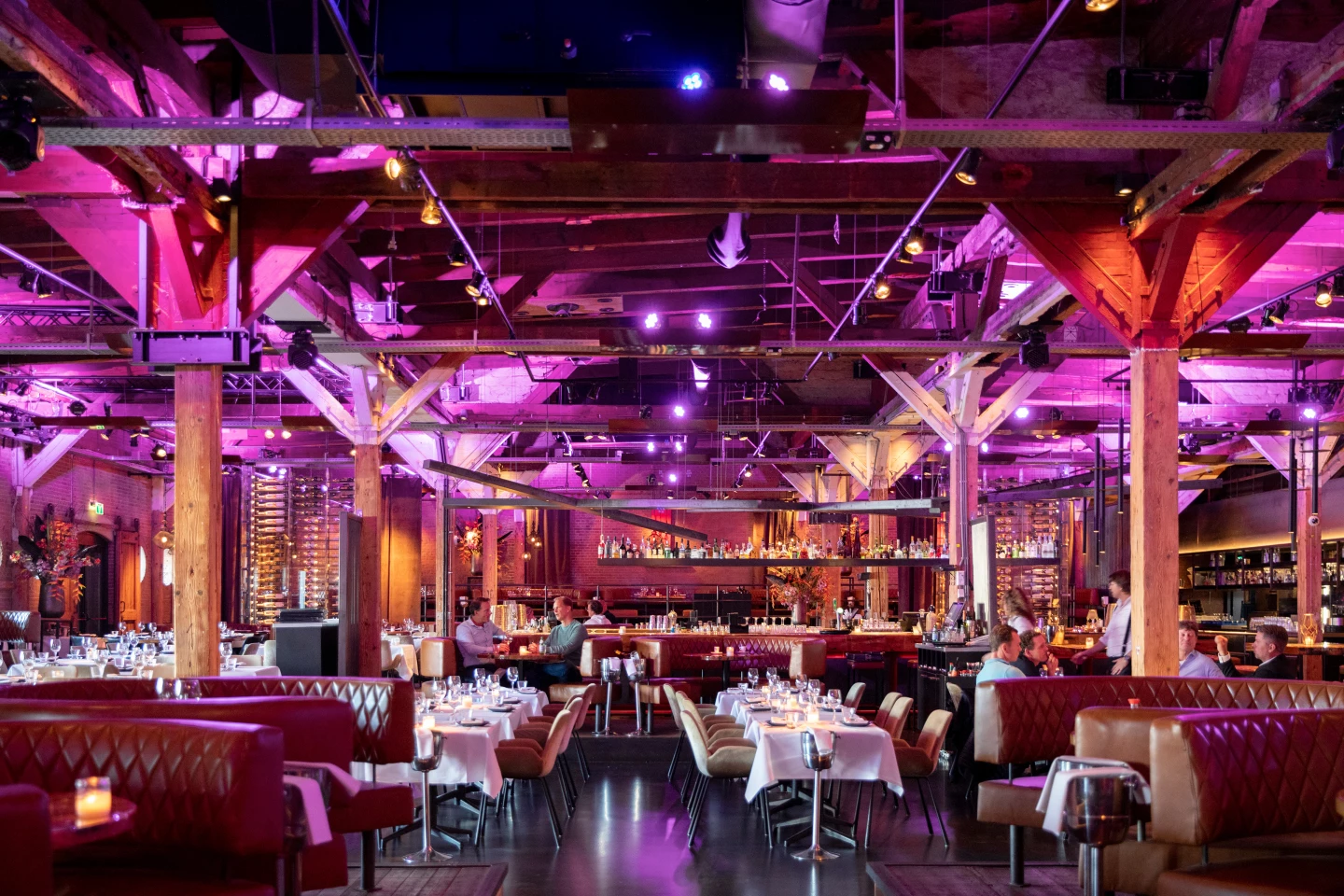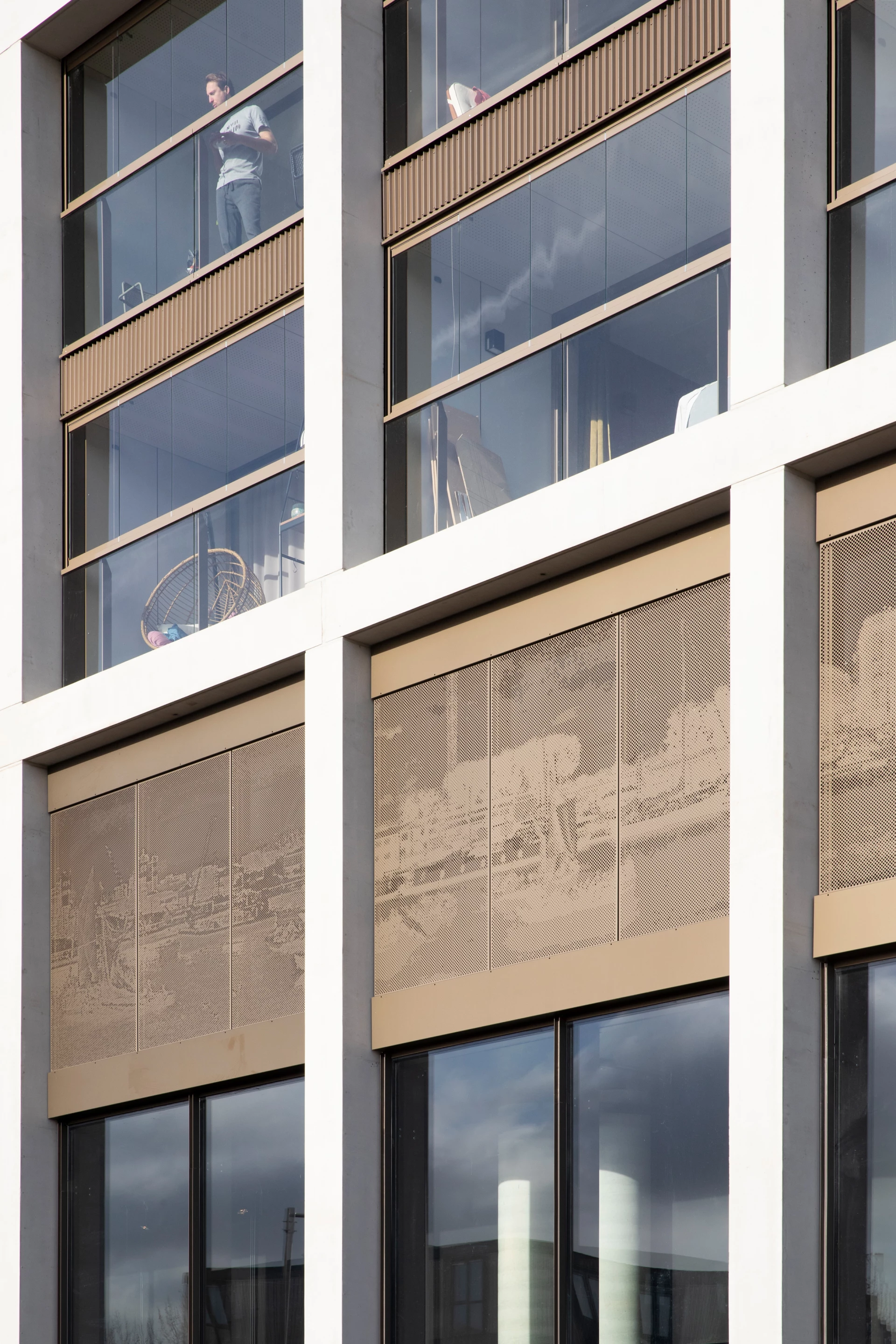Project Harbour Club, by Levs Architecten, is an interesting new development in Amsterdam that involved renovating and extending a shipping terminal originally constructed in 1901. Most notably, the project transformed former industrial wine silos that were located on the site into unique rooftop homes.
Project Harbour Club is located in Amsterdam's Cruquiuseiland, in the city's eastern docklands. It's made up of the original dock terminal building, a new entrance, a six-story L-shaped residential building that slots neatly into the site, and the three silo homes.
The silos were originally used to store bulk wine for the Dutch market. To make them safe for people to live in, they were first carefully cleared of any traces of harmful residues, had insulation fitted, generous glazing cut into place, and a comfortable and light-filled interior installed. This is spread over three floors and contains a dining area, kitchen, living room, bedroom, and bathroom.
Once refurbished, the silos were craned into place on the rooftop of the L-shaped residential building, which contains 81 affordable rentals on its upper floors and a large events venue on its lower levels. You might think that living directly above a venue would be too noisy for the residents, but Levs Architecten used lots of soundproofing and ensured the two areas don't actually directly touch, reducing vibrations and sound – the firm describes it as a box within a box. The adjacent early 20th century shipping terminal, meanwhile, hosts a restaurant and this is topped with a green roof.

"A core challenge of the plan was the incorporation of a sizable event venue directly underneath 81 much needed apartments for young starters," explained the firm. "To solve it, the venue was made effectively as a stand-alone building, with its own foundation. The surrounding apartment building floats, as it were, above this box on long overarching beams. Nowhere do the two buildings touch, the in-between spaces filled with absorptive material.
"The old building's roof was topped by a second, green roof for water retention, heat absorption and sound barrier between restaurant and residents. The harbor front has become a social boulevard shared by the restaurant's terrace and pedestrians in equal manner."
Project Harbour Club is part of a growing push to transform dock area industrial buildings, with notable examples including COBE Architects' eye-catching Silo and Heatherwick Studio's stunning Zeitz MOCAA.
Source: Levs Architecten










