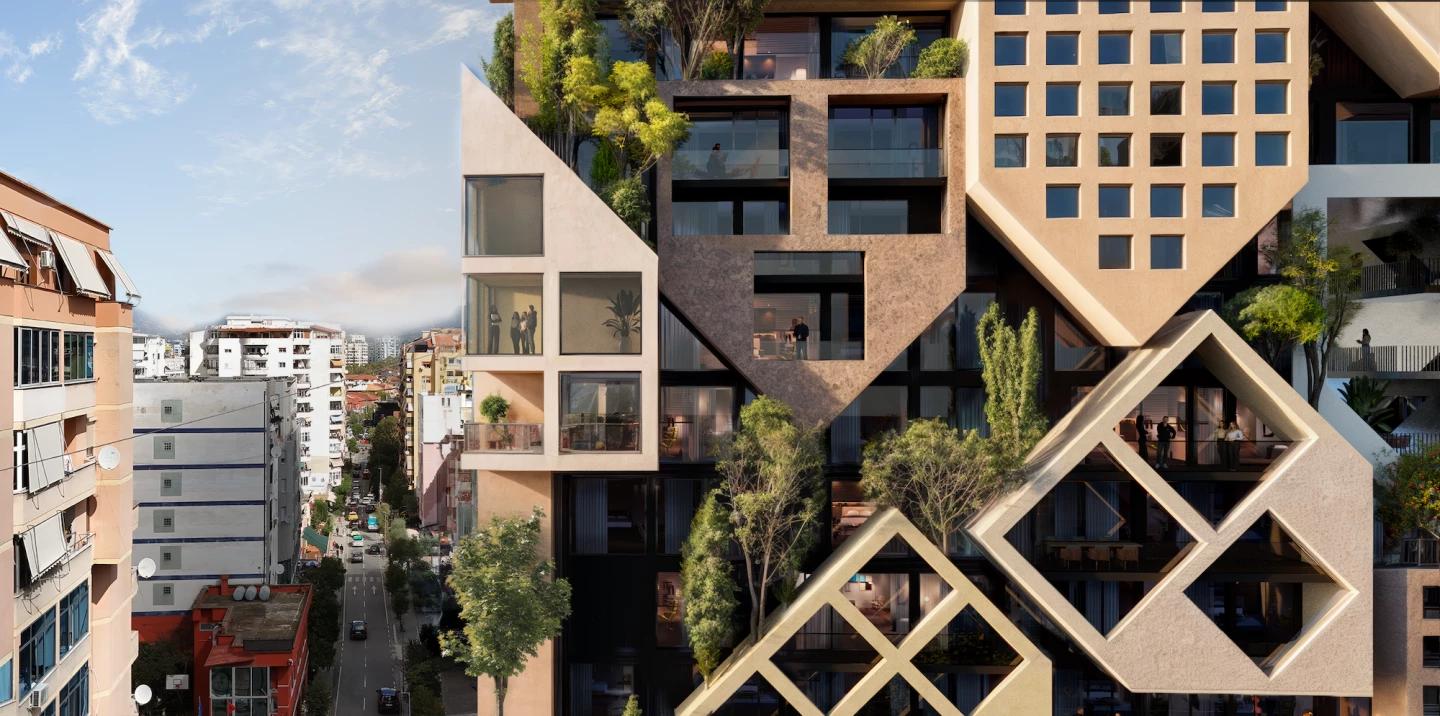Nobody could accuse Network of Architecture (NOA) and Atelier4 of playing it safe with the Puzzle Tirana tower. Envisioned as a vertical village, the extraordinary building's exterior looks more like a work of abstract art than an actual building and will be formed from a number of stacked house shapes.
As its name suggests, Puzzle Tirana is yet another building that's planned for the Albanian capital Tirana. The country is currently undergoing an astonishing construction boom as it seeks to turn a page on its Soviet-era architecture, including projects by MVRDV, BIG and OODA.
Bringing to mind the whimsy of NOA's gravity defying Hub of Huts, Puzzle Tirana will reach a height of 71 m (232 ft). The stacked house shapes that create its exterior will vary in form, orientation, and the number and size of openings to lend a more interesting appearance.
Additionally, between the 8th and 11th floors, a large void, shaped like a rotated house, will cut across the facade from side to side to create an outdoor terrace area. It will also incorporate greenery on the exterior, including a rooftop garden.

"The houses work as puzzle pieces," explains NOA founder Lukas Rungger. "They fit into each other, rotating until they 'click' into the structure. In our design, we aimed to portray the encounter/clash between rural and urban life, drawing on elements of both. We created an extremely rational and optimized core, capable of housing diverse types of spaces, while the facade is driven by extreme dynamism – an apparent chaos in which, however, every piece is in its place."
The interior of the tower will feature retail spaces on the lower floors, with a mixture of hotel and apartments above. From the 7th to the 16th floors there will be only apartments, while the tower's interior culminates in three floors of penthouse suites.
Puzzle Tirana has received preliminary design approval. We've no word yet on when it's expected to be completed, though NOA told us that it hopes to begin construction soon.
Source: NOA








