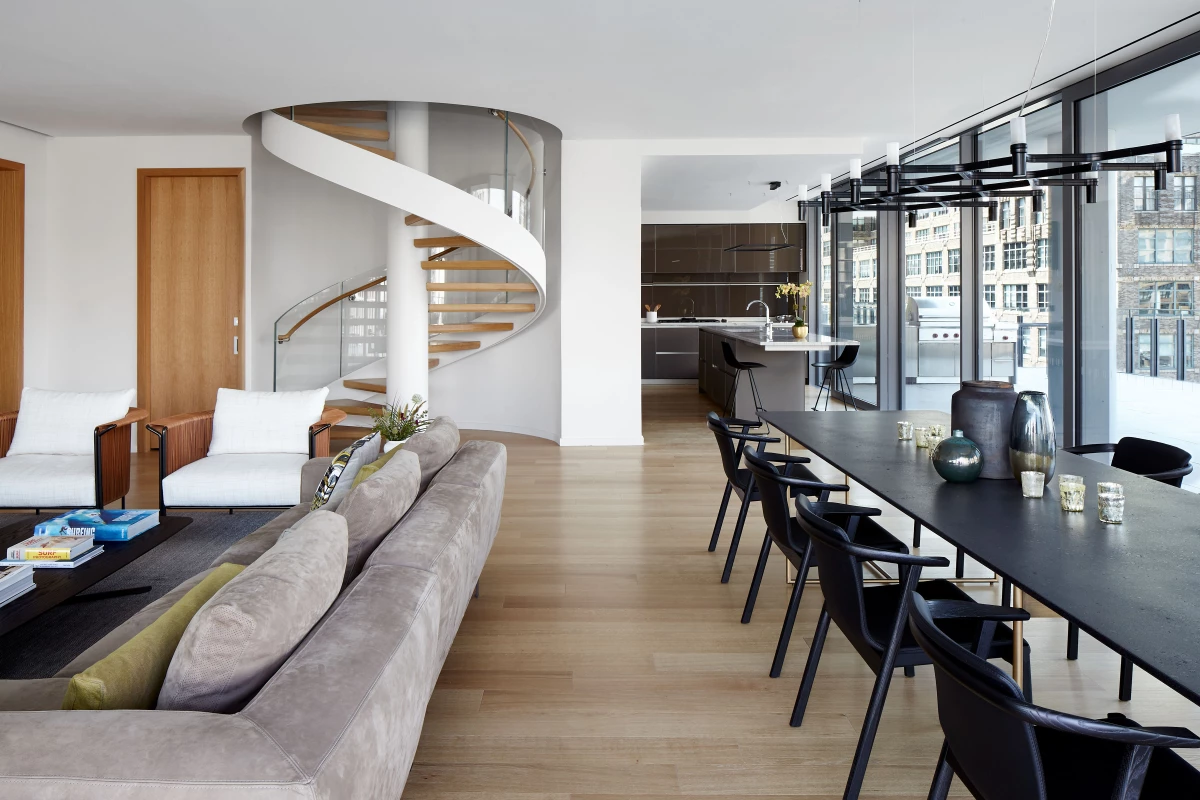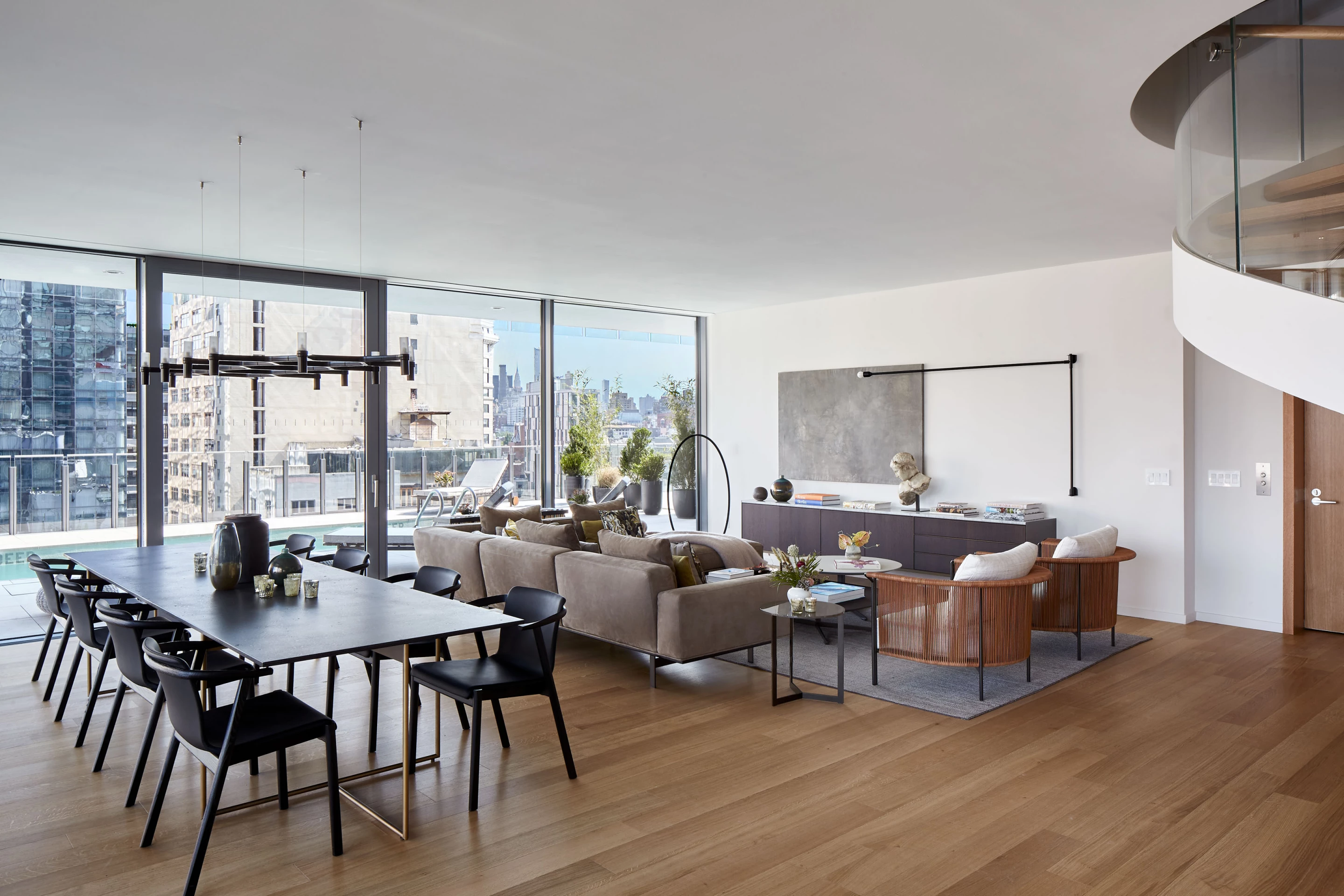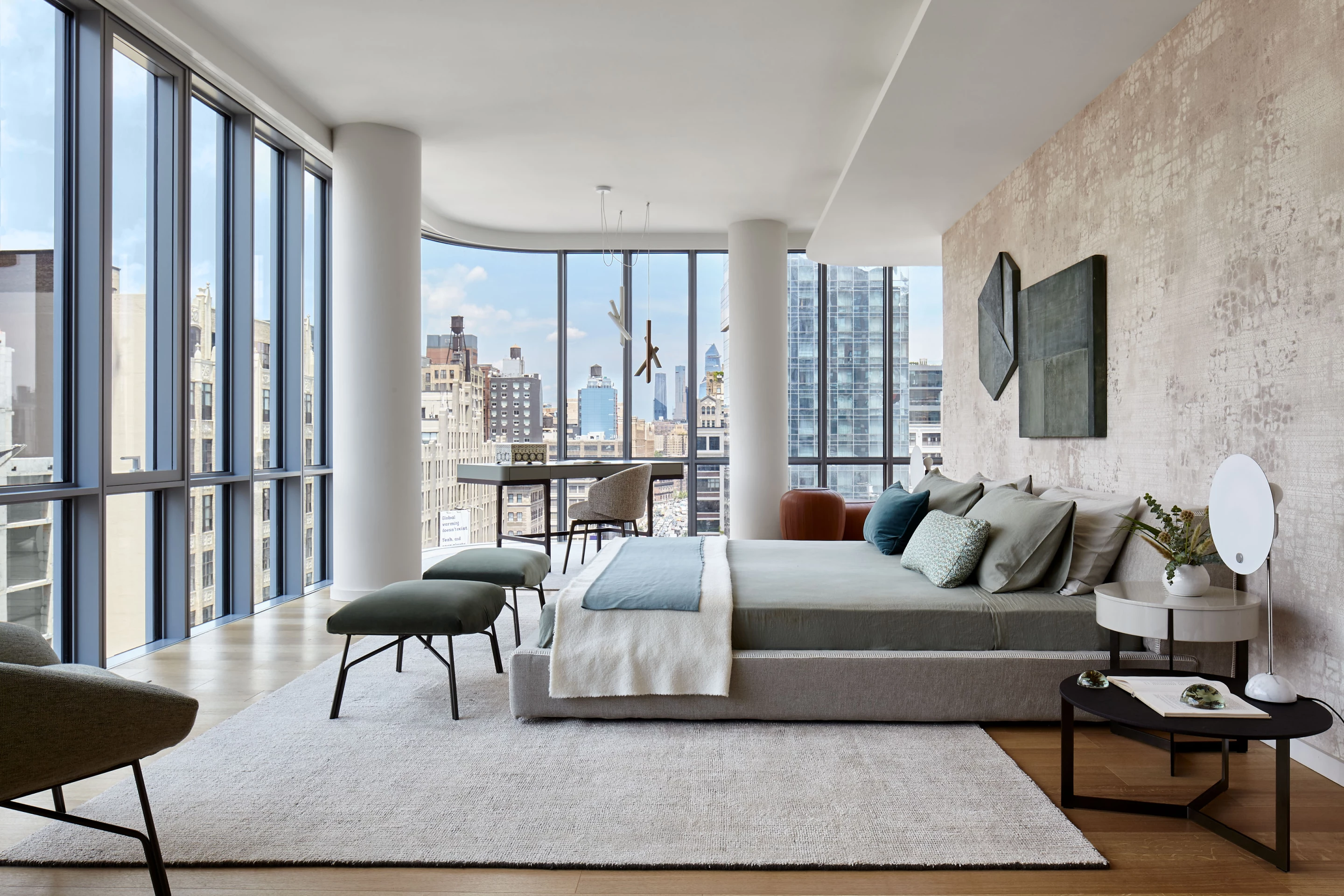High-profile Italian architect Renzo Piano's firm recently completed its first residential project in New York City. Consisting of two identical glass towers, 565 Broome Soho offers luxury residences with high-end amenities to match.
Developed by Bizzi & Partners Development, Aronov Development and Halpern Real Estate Ventures, with Rena Dumas Architecture Interieure handling interior design duties, 565 Broome Soho is located in Lower Manhattan's Soho neighborhood. The building was designed to maximize daylight and views.
"For 565 Broome Soho, Renzo Piano set out to create a building that is shaped by light," says the press release. "This vision led him to design conjoined glass structures with curved corners, resulting in light-filled residences that breathe and offer 360-degree views of the Hudson River, One World Trade Center, and beyond. A unique 'low-iron' glass with crystal-like sheen and clarity was selected for the exterior to allow the facade to take on the color of the weather, as well as to create clear views from the interiors."
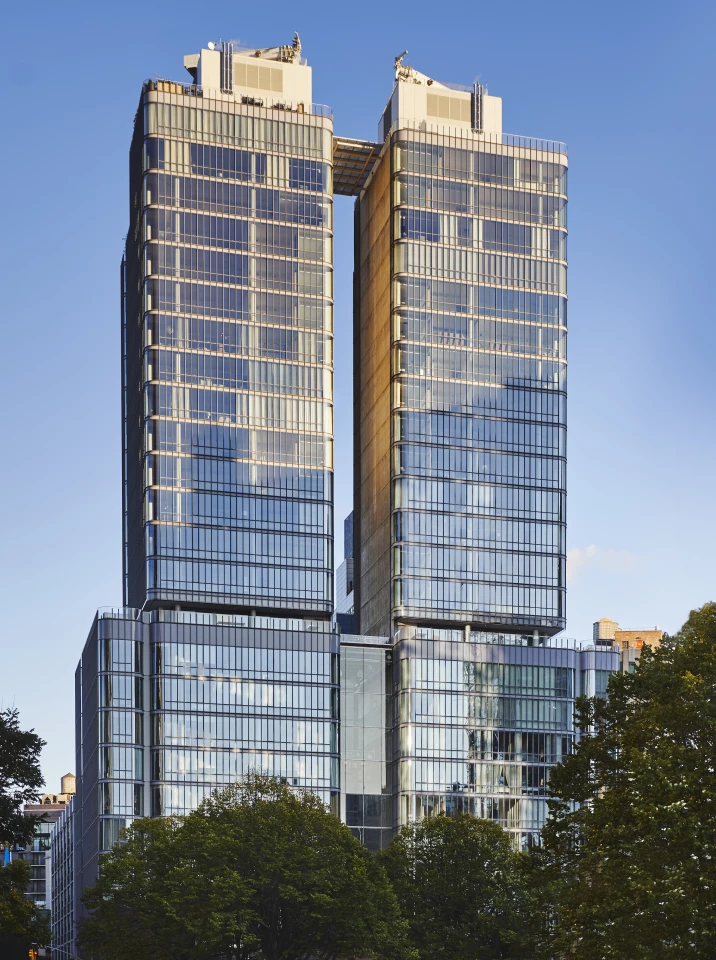
Both towers have a total of 30 floors and contain 115 residential units between them. They're not cheap though: a two-bedroom residence costs almost US$4 million, while you'll need to shell out around $42.25 million for a penthouse suite. Those prices can also rise, depending on options.
That kind of money buys high-end finishes like oak and marble, tall ceilings, generous glazing with panoramic views and, for some homes, outdoor living areas boasting private swimming pools. The 17,000 square feet (1,580 sq m) of amenities are also impressive. Highlights include an indoor conservatory with green walls and olive trees, a saltwater pool, a children’s playroom, a 24-hour concierge, a landscaped terrace, and fitness facilities.
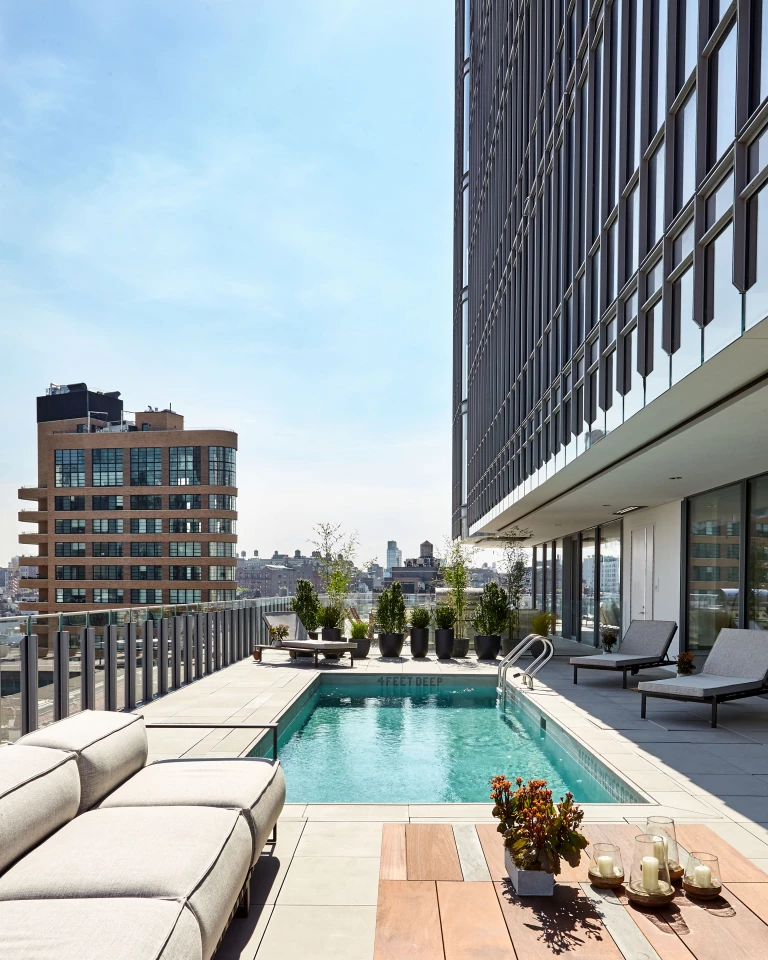
It would be a mistake to think of this big glass project as green, but it does offer a nod to sustainability.
"565 Broome Soho, the luxury condominium designed by Pritkzer Prize winning architect Renzo Piano, is uniquely positioned to become the first luxury residential Zero Waste Building in New York City, which is defined as achieving over 90 percent diversion of waste from landfills, incinerators and the environment," a press representative tells us.
There are recycling facilities on each floor, water bottle filling stations to cut down on plastic bottle use, and electric vehicle charging stations.
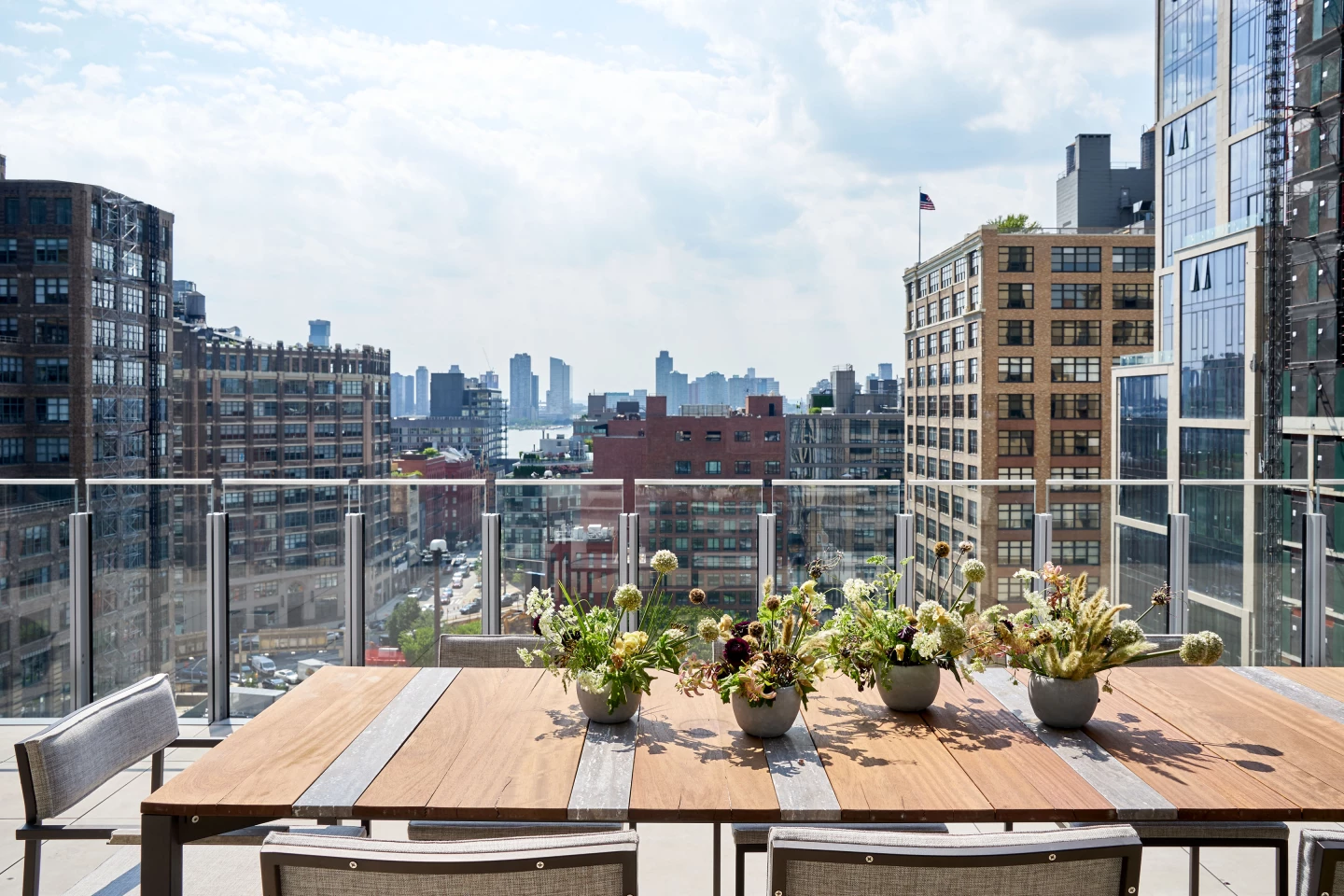
If you like the idea of a luxury NYC pad but would prefer something closer to Central Park, SHoP Architects' 111 West 57th Street's residences start at $16 million and rise to $57 million, while apartments in AS+GG's Central Park Tower start at a slightly more reasonable $6.5 million, but top out at an eye-watering $100 million.
Sources: Renzo Piano Building Workshop, 565 Broome Soho
