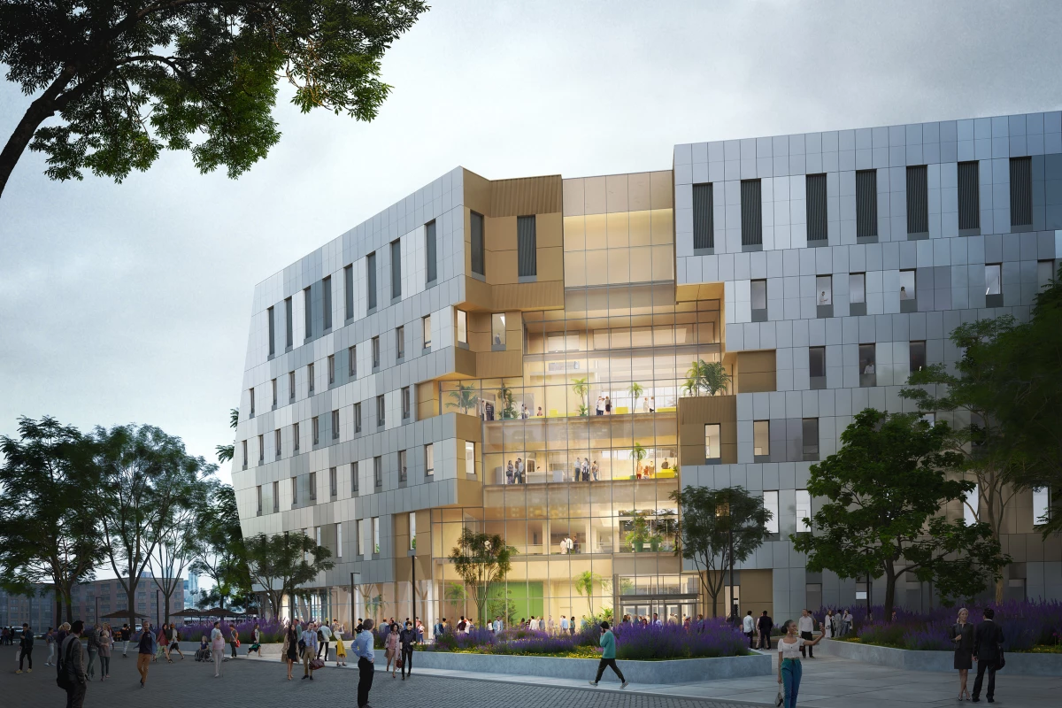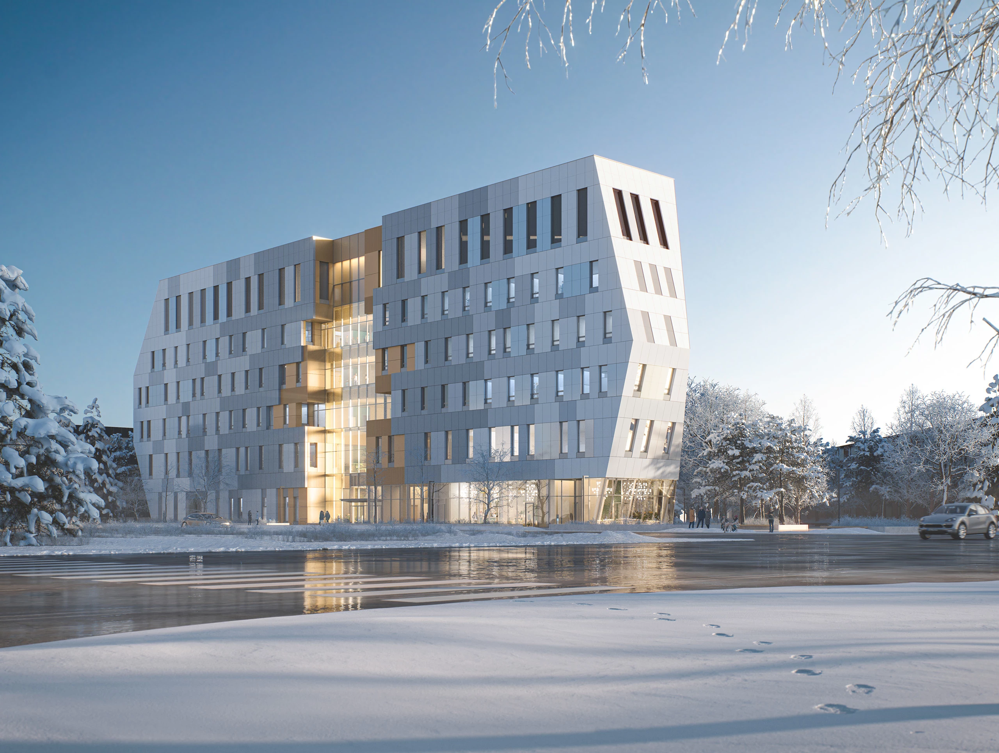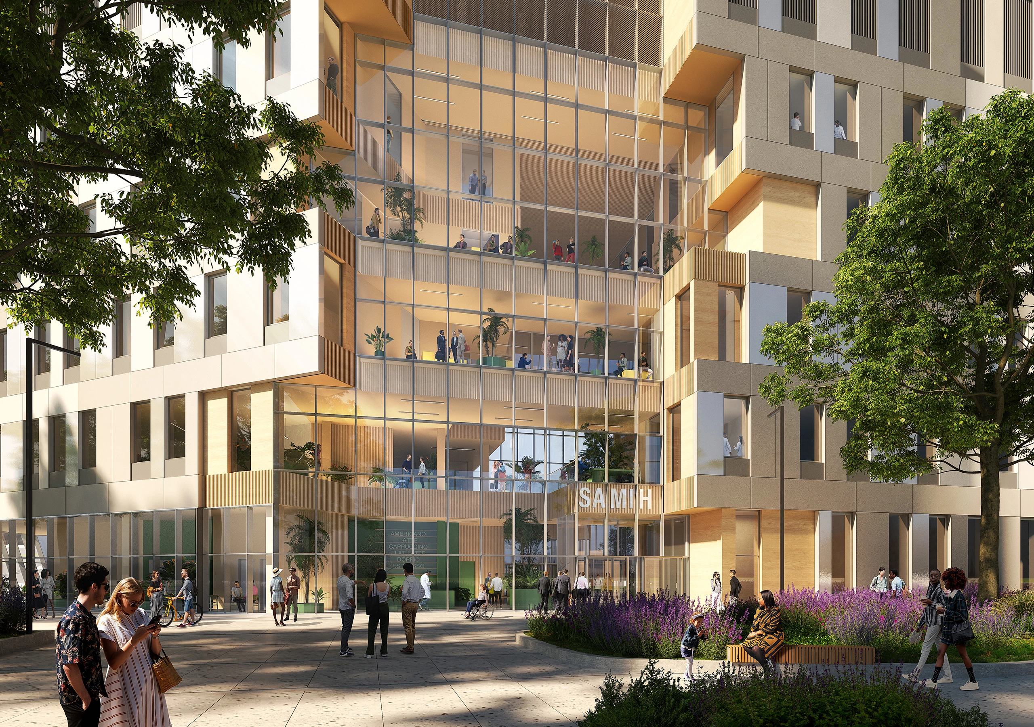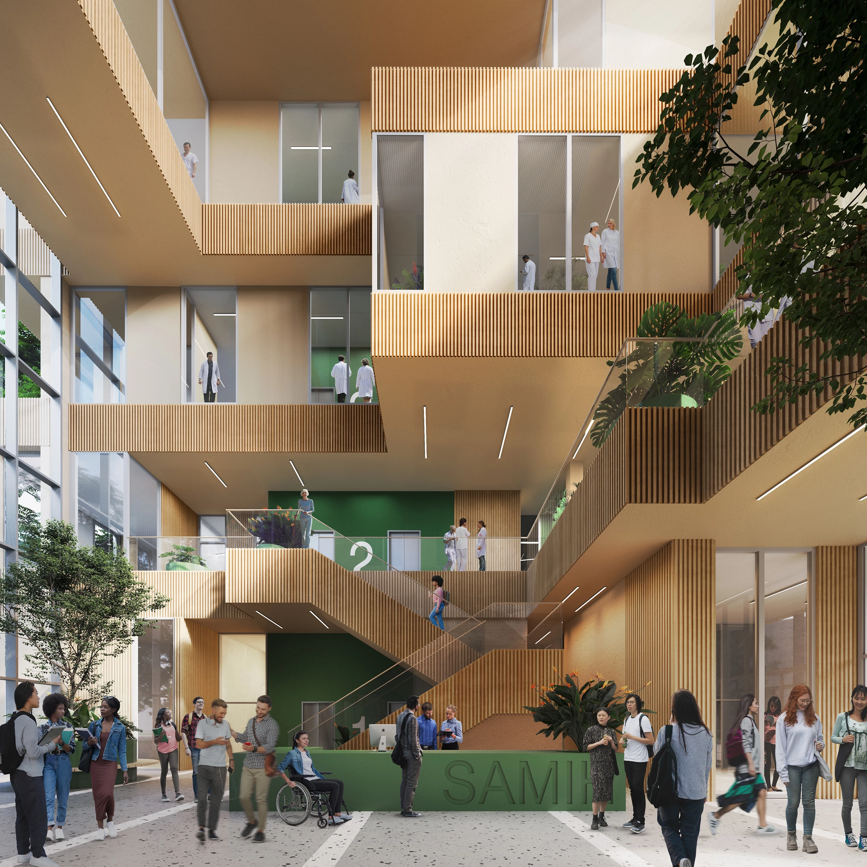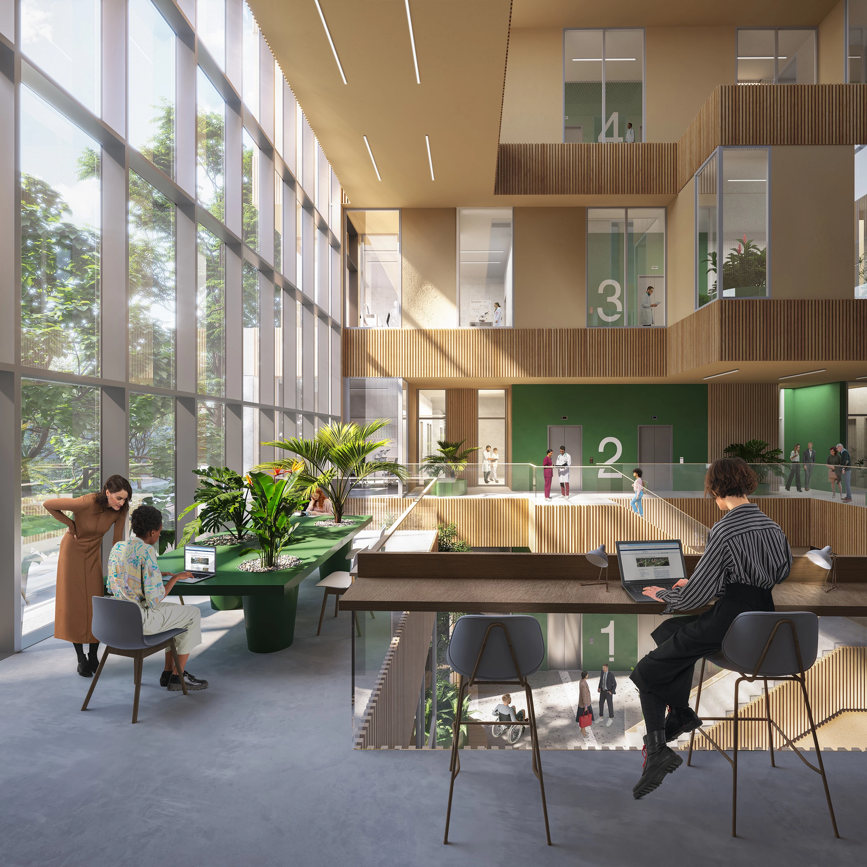MVRDV loves to draw inspiration from the natural landscape, resulting in geological designs like the Valley and the Canyon. Now a project led by Diamond Schmitt and the Dutch firm riffs on nature for an impressively energy-efficient new university building in Toronto that will be arranged around a light-filled atrium likened to a fissure in a boulder.
The Scarborough Academy of Medicine and Integrated Health (SAMIH) will provide a much-needed integrated healthcare education hub for the University of Toronto's Scarborough Campus.
It will take the form of a roughly rectangular building that looks like it has been split at the center by the atrium. This feature will maximize daylight throughout and will serve as the main heart of the building, providing collaborative learning spaces and lounges, as well as connecting to areas on either side.
"The atrium splits the building, with offices and classrooms on the western side and labs on the east, connected by walkways on each level," explained MVRDV. "Windows in the atrium provide a glimpse into the activities beyond, such as a ground-floor café and seating areas for studying and meeting with friends."
"For pedestrians passing through on their way to the rest of the university's Scarborough campus, the impression will be of a lively building with a mix of intriguing activities taking place. The interior of the atrium is clad in wood and decked in plants, reinforcing this connection to the landscape and contributing to the natural and healthy feeling of the interior."

The exterior design contrasts with the warm interior and will feature a cool gray facade made up of Building-Integrated Photovoltaics (essentially solar panels that resemble a standard facade) on the south, east, and west-facing sides. There's no word on their capacity yet, but they will be combined with standard solar panels on the roof, significantly reducing grid-based electricity usage.
Alongside this focus on solar power and natural light, SAMIH will reduce its mains water usage with stored rainwater, which will be used for toilets and urinals. Additionally, the facility's lightweight steel structure is designed to be very flexible, allowing the classrooms and labs to be updated and rearranged with relative ease, in a bid to ensure its longevity.
“The design of SAMIH is one that is focused on healing," said Diamond Schmitt principal Don Schmitt. "Not only in its role as a place of integrated health education, medical education and research, and commitment to healing people, but to envisioning an architecture that is healing for the environment. Our vision is about creating community, between students, faculty and those that will use the building, and with the academy’s greater surroundings.”
SAMIH recently began construction and is expected to be completed in 2026. Once finished, it's slated to receive the LEED Platinum green building standard for its energy-efficient design.
Source: MVRDV
