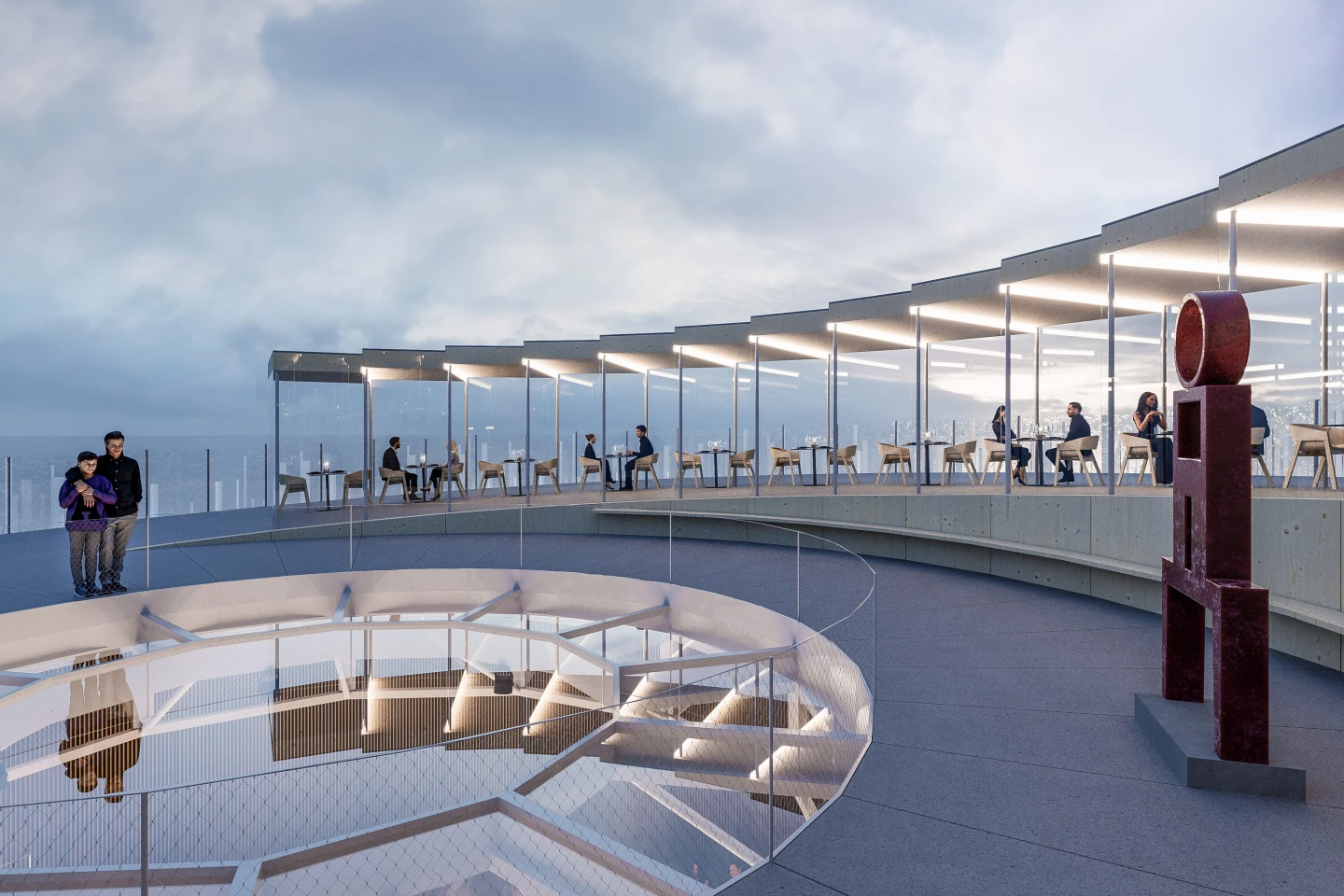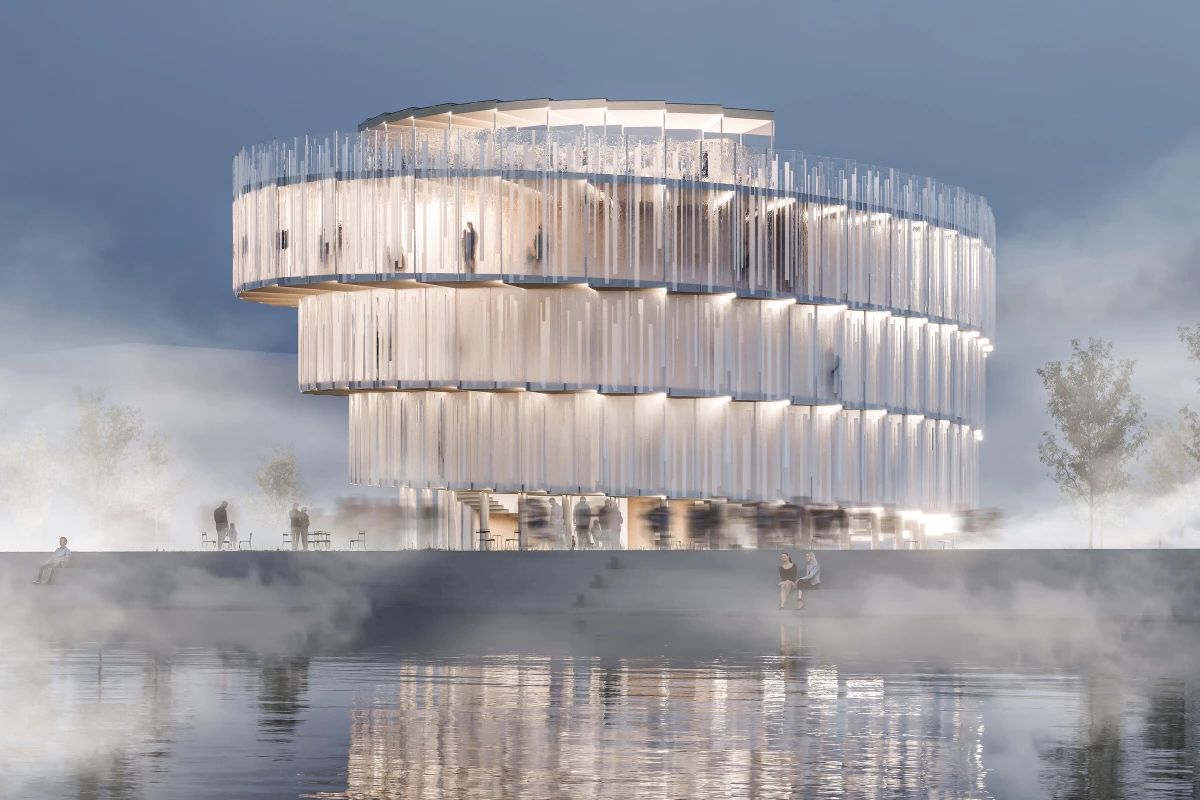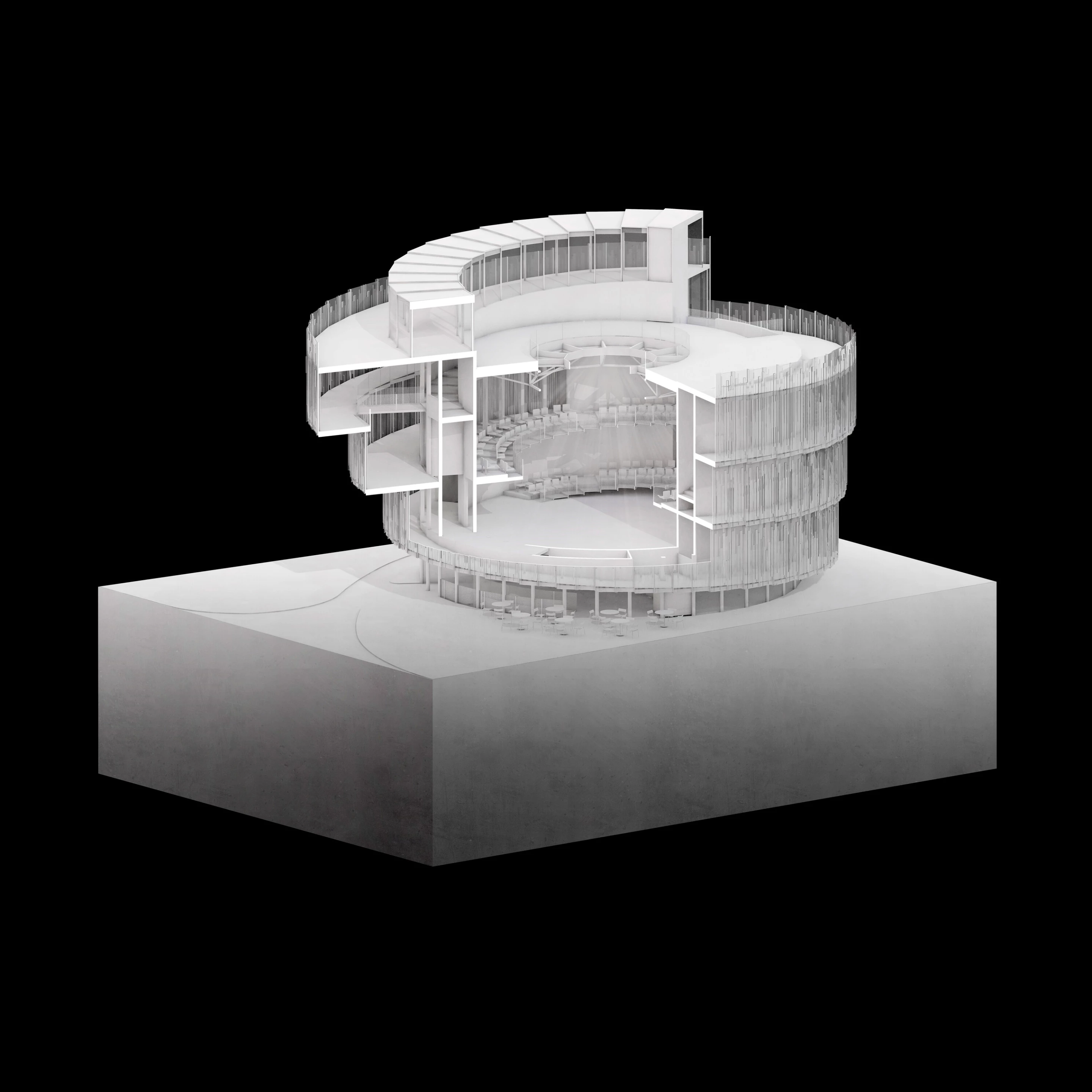The next World Expo won't kick off until 2025, but initial architectural designs are already being revealed for it. This example is designed by Apropos Architects and will take the form of a top-heavy spiraling structure that pays homage to the Czech Republic's glassmaking tradition with an attractive glazed exterior.
Bringing to mind the recent design for the Klan TV Headquarters, Sculpting Vitality will consist of four floors, plus a basement and a rooftop terrace area. Its interior will measure 1,623 sq m (roughly 17,500 sq ft) and host theater performances on the ground floor, as well as a bookshop, cafe, and playroom. Further up will be exhibition areas and an office space, with the rooftop containing a bar and a second cafe. The interior will be dominated by a large spiraling ramp that provides access from bottom to top, with a staircase installed between cavity walls.
The most notable part of the project though is its exterior, which will be quite intricate, with eye-catching fritted (aka sintered) glass detailing.
"The facade is composed of insulating glass panels of double or triple glazing," explained Apropos Architects. "The outer pane of each panel is artistically processed. The design provides for the processing of the panels using the so-called sintering method, also known as fusing. On the crystal pane of flat float glass with low iron content, cut strips of other glass will be scribed in different layers over each other to form a motive inspired by the linearly raised basalt pipes known mainly from the Kamenický Šenov area [an area of the Czech Republic known for its intricate glasswork]."

In addition to the glazing, the building will feature cross-laminated timber and steel, plus some concrete foundations. It will be constructed in divided segments to make it easier to build, dismantle and transport. Rainwater will be collected and filtered for reuse and the architectural drawings also depict roof-based solar panels to reduce its grid-based power needs.
Sculpting Vitality is due to be completed in early 2025 ready for the Japan Expo in Osaka, which takes place from April 13 to October 13. Once the Expo has run its course, the building is expected to be used as a museum or exhibition space.
Source: Apropos Architects







