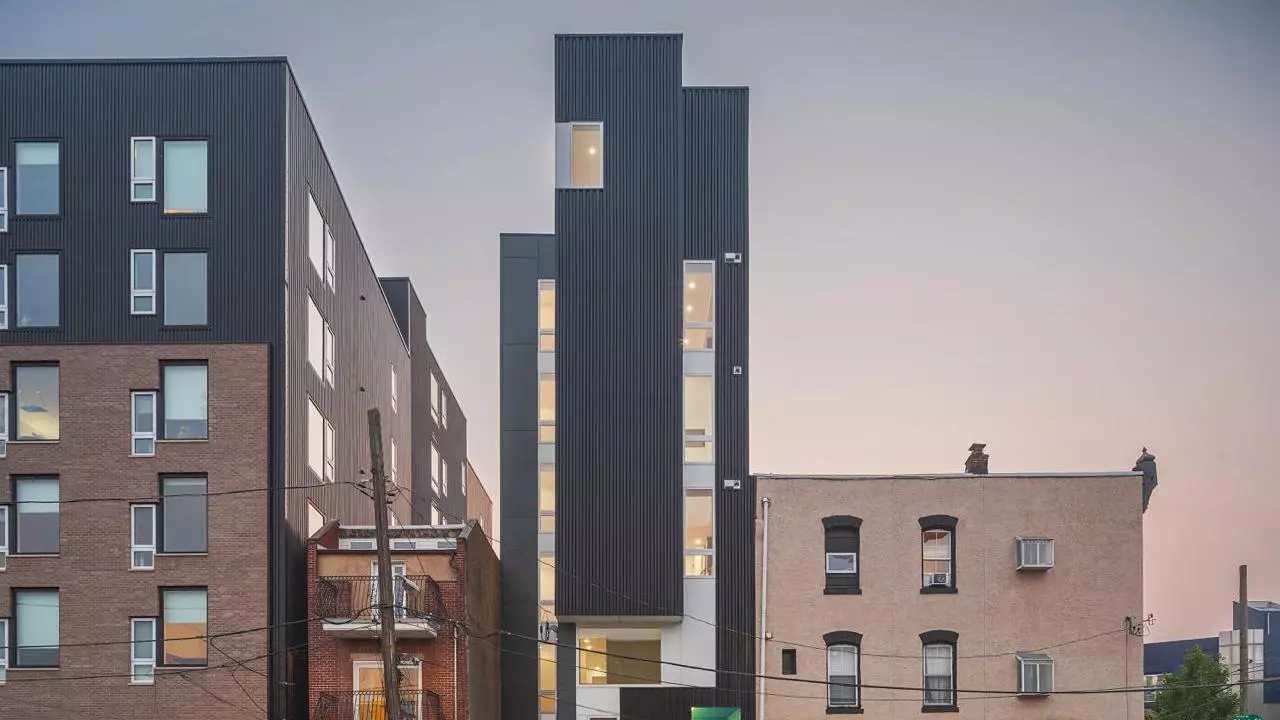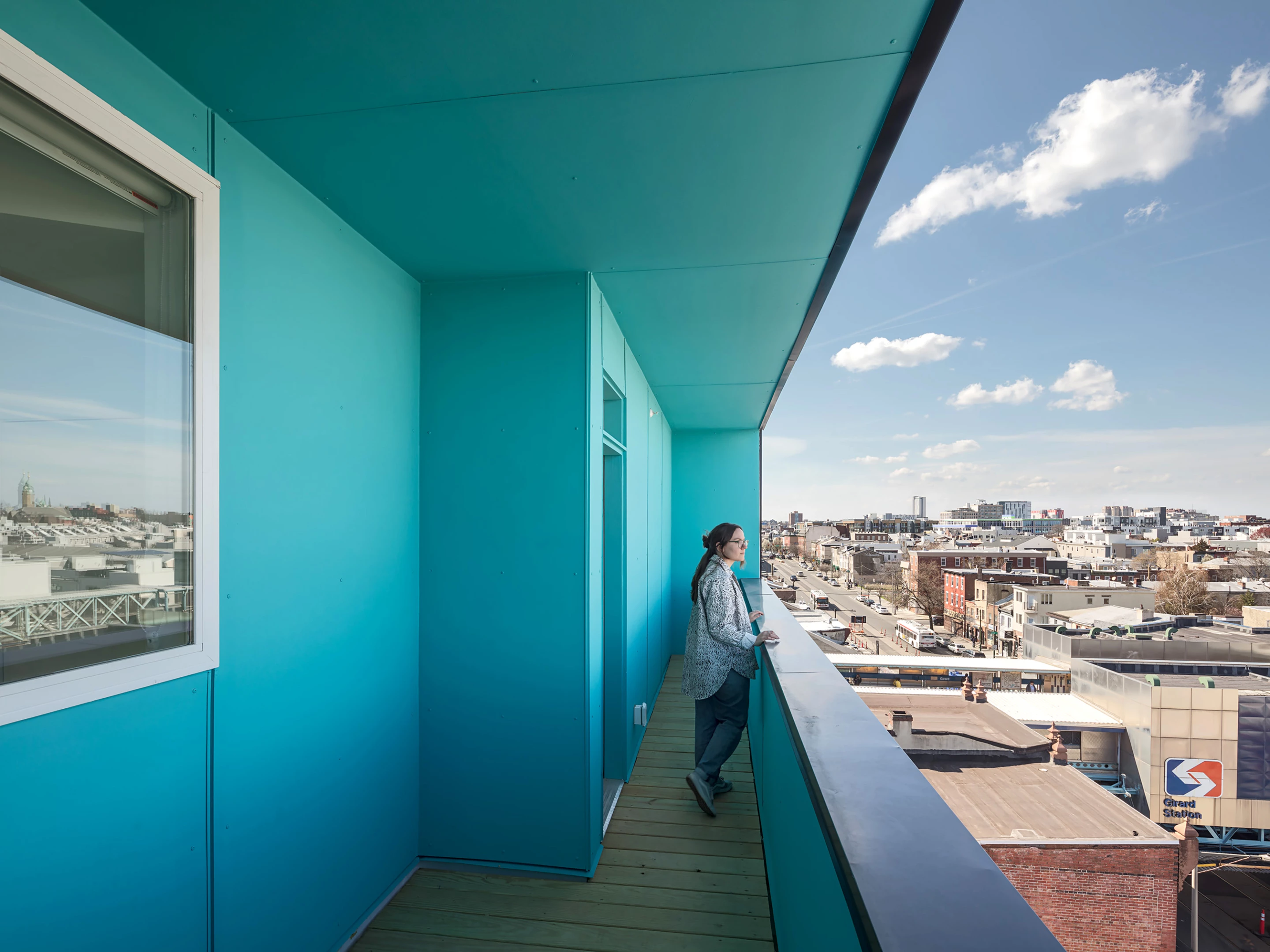Most modern cities are full of unused plots of land that are typically considered too small to build housing on, but a skinny apartment building by ISA (Interface Studio Architects) shows that with a little ingenuity, shrewd designers can make use of even the most awkward piece of land.
The apartment building is named Signal House and is located in Philadelphia's Fishtown neighborhood. It has a width of just 26 ft (almost 8 m), while its depth is 32 ft (9.75 m), and its height is roughly 70 ft (around 21 m).
It's finished in metal and slotted between two neighboring structures. Its location proved a real puzzle for the architects to solve – not just because of the obvious lack of space, but the issue of where to put the windows while ensuring both natural light and privacy from nearby buildings.
"Sandwiched between a modest rowhouse and a corner store, and across a 6-ft [1.8-m]-wide alley from a drive-thru fast food chain, the building's tight site and chaotic context required that windows be placed deliberately to provide light, air and views without compromising privacy," explains ISA. "Openings are stacked within a playful series of multi-story slots along the vertical seams between massing projections, setback from internal property lines and washing room interiors with daylight at inner corners. This window organization creates a series of edited views that emphasize urban streets and sky vistas rather than immediately adjacent nearby structures, acting almost like framed artwork."

Signal House has a single staircase running up its height and its interior is spread over 3,500 sq ft (325 sq m) of floorspace. This is divided between three apartments, each of which has two floors. The whole thing is ingeniously arranged and looks very comfortable inside. High ceilings and generous glazing, along with the muted color palette and minimal furniture, all help to flatter the relatively compact space that was available.
ISA has lots of experience with these sorts of projects and previously won awards for its Tiny Tower, which is also located in Philadelphia. Signal House cost US$995,000 to realize.
Source: ISA











