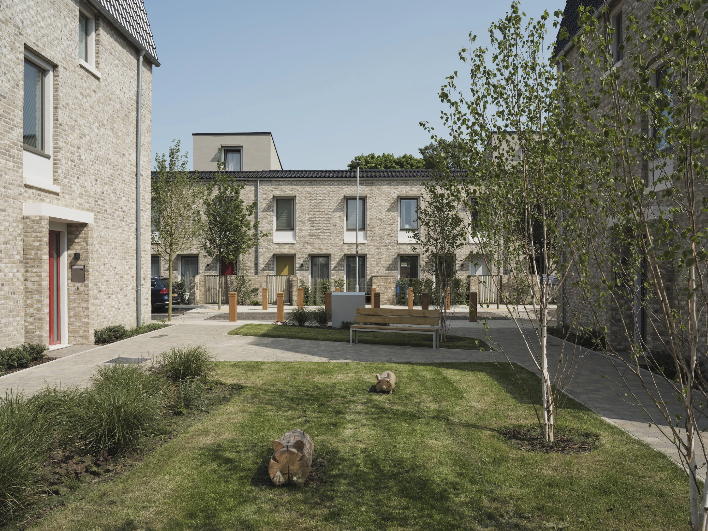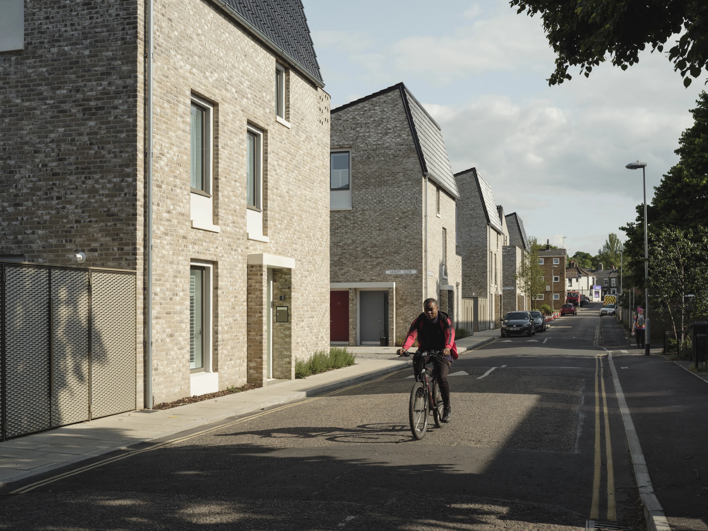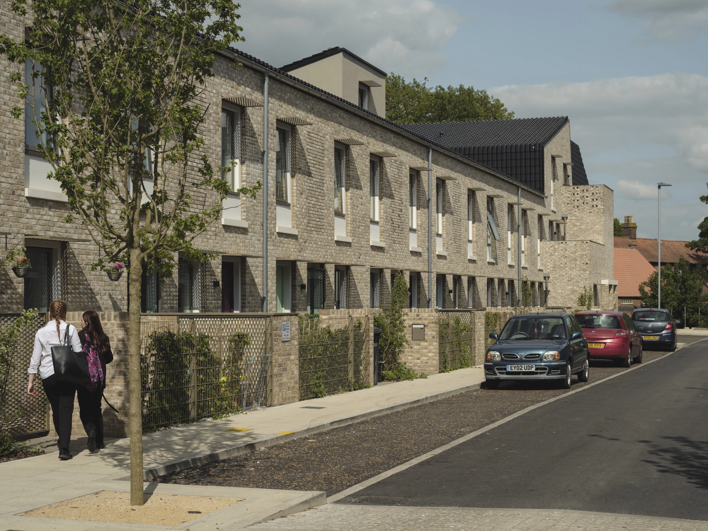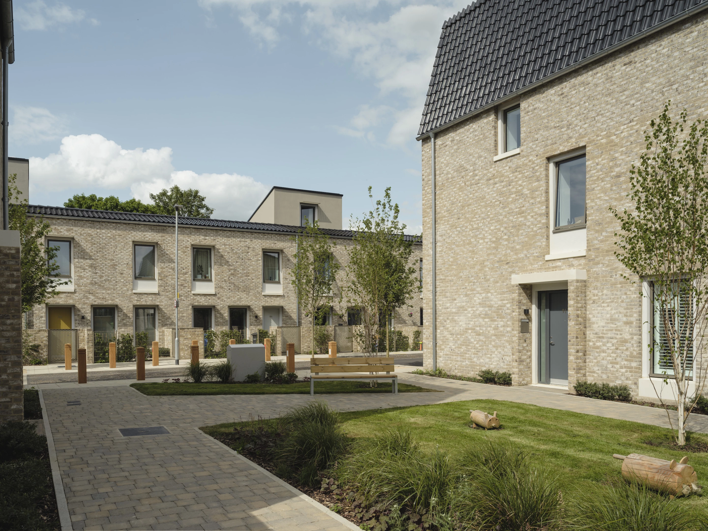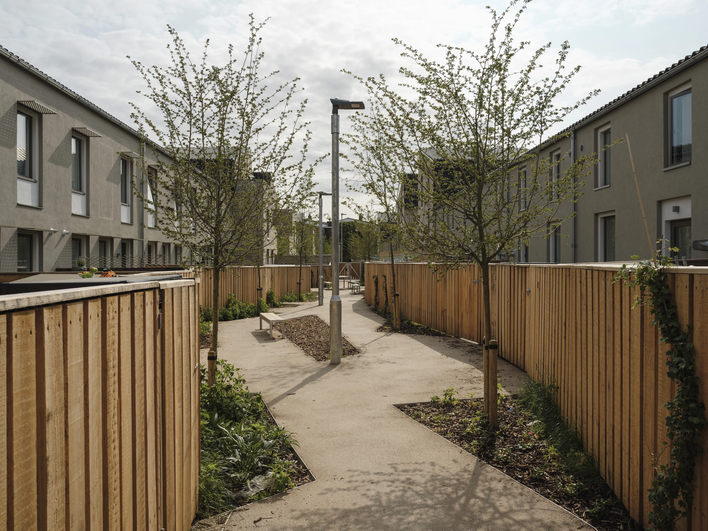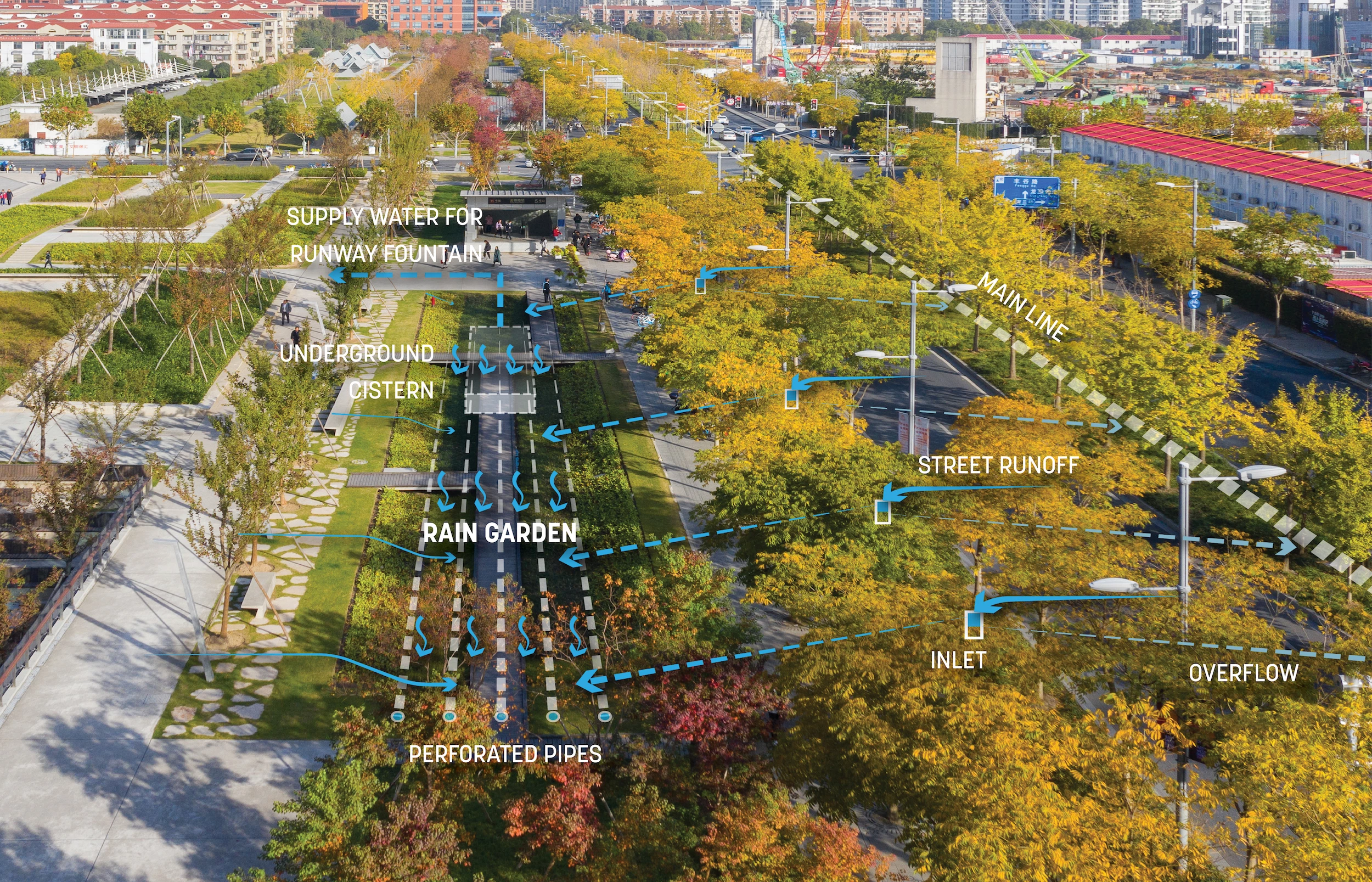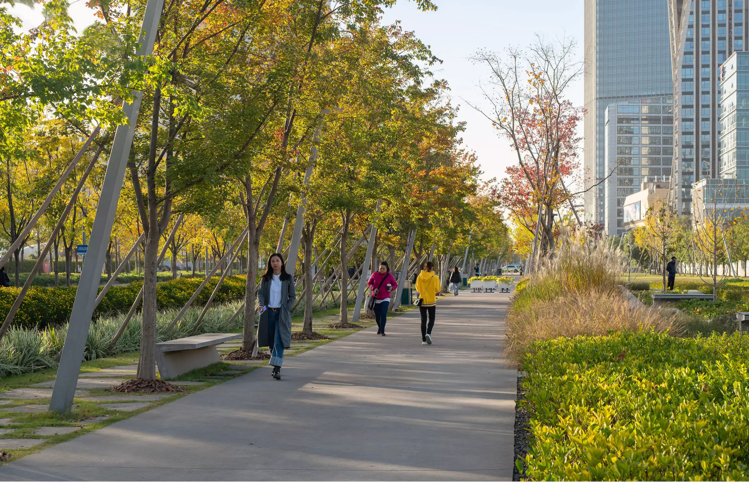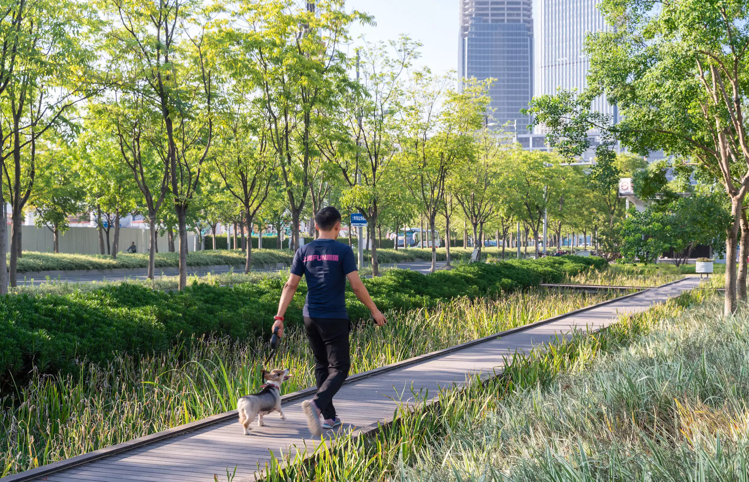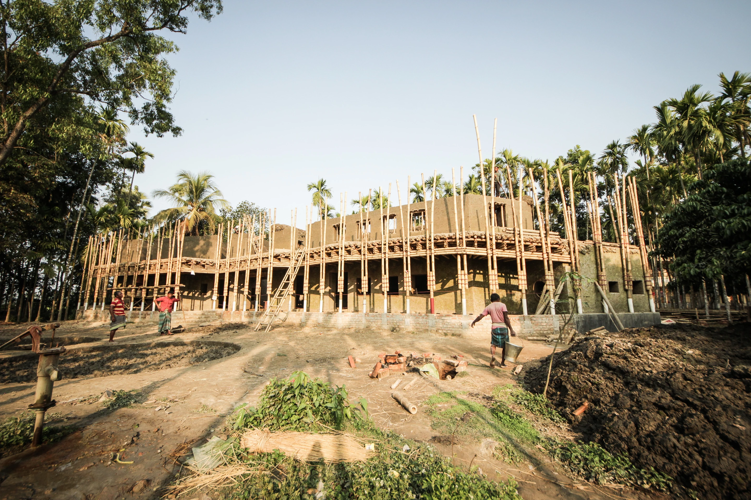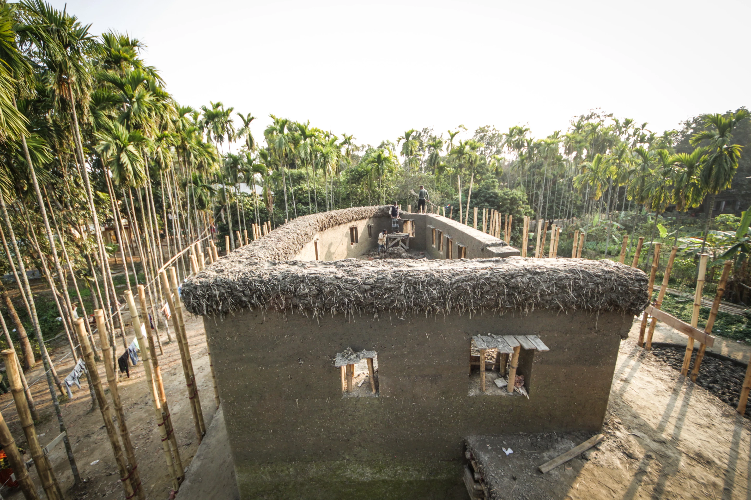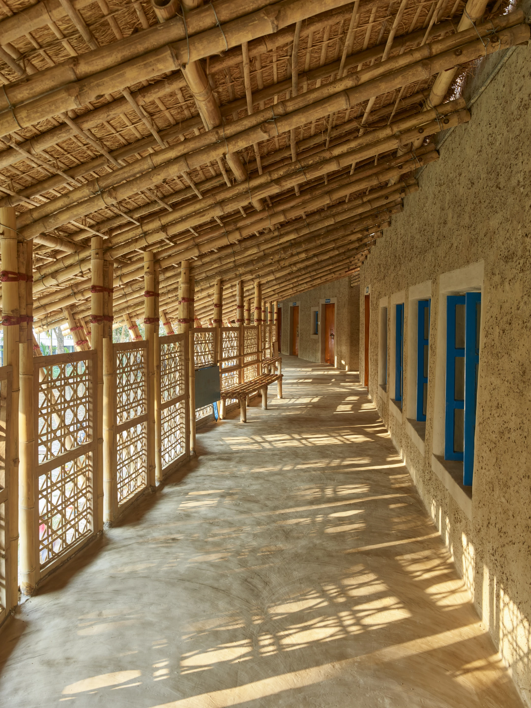April 22nd is Earth Day, an annual event that promotes environmental awareness throughout the world. To mark the occasion we've chosen five inspiring architecture projects that we feel are excellent examples of sustainable design.
We've picked a selection of recently completed projects that we think are genuinely sustainable here – so we're not including supertall skyscrapers, for example, even if they do produce a lot of energy through solar power, because they require a huge amount of concrete and steel to produce, which in turn produces massive amounts of CO2.
Concentrating on finished builds only also means that we've not been drawn in by ambitious concept ideas from the likes of Hayri Atak Architectural Design Studio, or projects that are still to be completed like the stunning Tao Zhu Yin Yuan twisting tower from Vincent Callebaut.
We've also tried to steer away from the really high-profile projects like, say, BIG's CopenHill and Foster + Partners' Bloomberg HQ. So we've attempted to shine a light on the builds that might get a little less attention, relatively speaking.
Without further ado then, here's our choice of five inspiring examples of sustainable design.

It's one thing to throw massive amounts of money and time at the problem but creating genuinely sustainable and affordable housing is a tough nut to crack. However, the UK's Goldsmith Street, by Mikhail Riches with Cathy Hawley shows one possible solution with its fantastic Passivhaus-rated social housing.
Goldsmith Street consists of 105 homes commissioned by Norwich City Council that are arranged in seven blocks of terraces, echoing nearby Victorian-era homes that offer generous garden spaces and park areas. They're built to maximize solar gain and, like all Passivhaus projects, feature a very high level of airtightness, as well as excellent insulation. This means that very little energy is lost to drafts or through the walls and ceiling for example and so they require relatively little energy to heat or cool, resulting in energy costs that are around 70 percent cheaper annually than the average British household.

Current concrete-and-steel-focused construction methods are a major contributor to climate change but timber building has the potential to revolutionize the industry and provide a greener way to build, if done right. Additionally, thanks to the incredible strength of modern engineered wood like CLT (cross-laminated timber), fire doesn't even have to be the worry it once was. One major milestone in timber construction comes from Voll Arkitekter AS and its Mjøstårnet tower in Norway.
As of writing, Mjøstårnet's total height of 85.4 m (280 ft) makes it the world's tallest all-timber tower. Structurally, it consists of glulam (glue laminated timber) columns and beams, with CLT (cross-laminated timber) used for the elevator shafts, stairs, and floor slabs. The interior decor makes the most of the natural beauty of wood and, according to independent fire tests, even if the building's sprinkler system failed, it would cease burning without outside interference and maintain its structural integrity.

Snøhetta's Powerhouse Brattørkaia office building in northern Trondheim, Norway, is an impressive example of sustainable design. The firm describes it as the world's northernmost energy positive building.
Its location and layout were chosen to offer maximum exposure to the Sun and its distinctive pentagonal roof is covered in 3,000 sq m (roughly 32,000 sq ft) of solar panels. These produce approximately 500,000 kWh of electricity over a year – or more than twice as much as the building requires per day, with what's left over being sent back to the grid.
Other notable energy efficient additions include excellent insulation and heat recovery ventilation systems to remove moist and stale air while retaining the warmth inside the building. It received an Outstanding rating from the BREEAM green building standard.
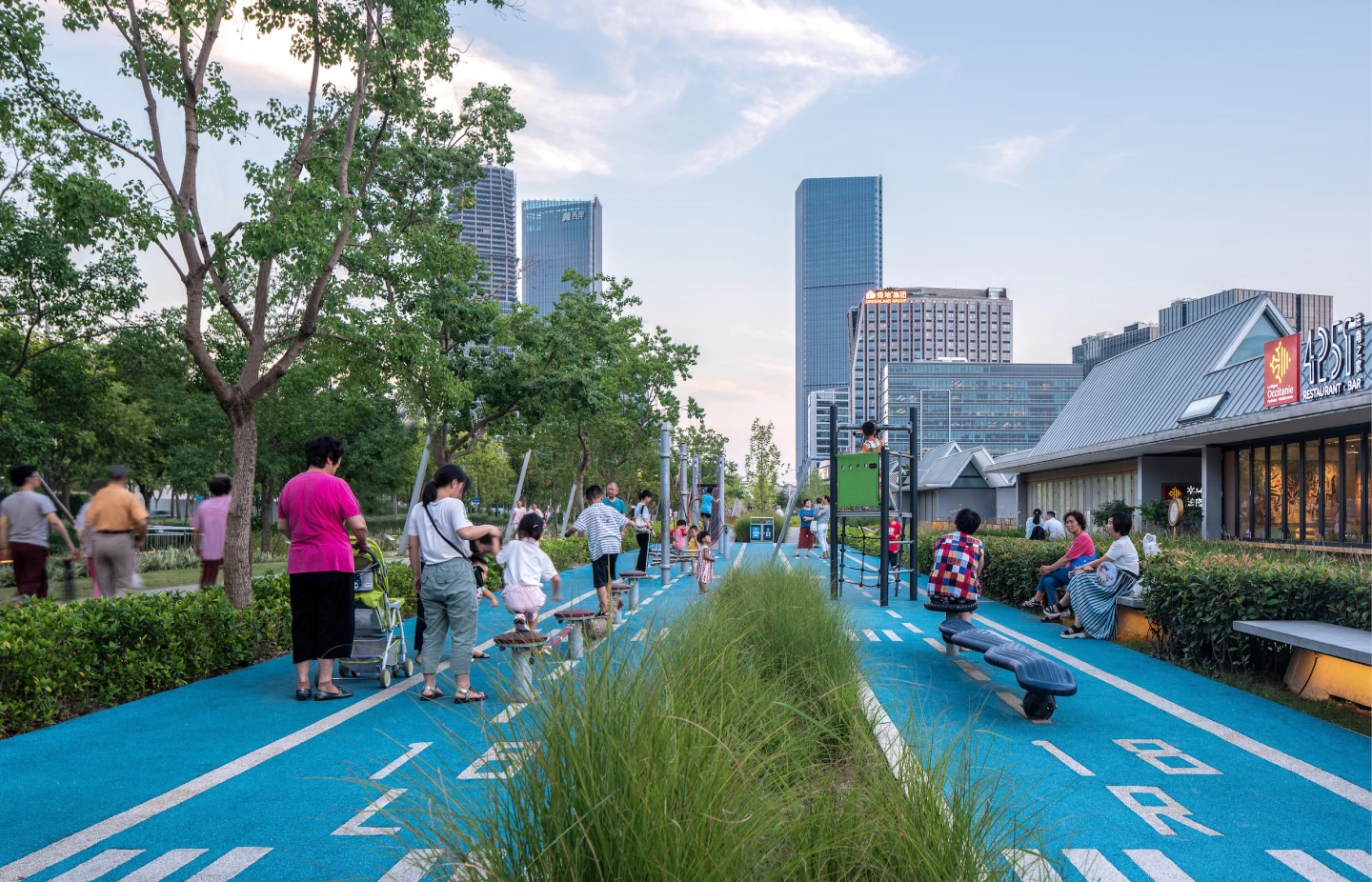
Green building standards and energy efficient technology is all well and good but it's actually almost always greener to adapt an existing structure than it is to demolish it and rebuild something new. One great example of this is the Xuhui Runway Park, which takes a disused airport and turns it into a public park in Shanghai, China.
Designed by Sasaki, it hosts a series of wildlife habitats, including a birdwatching grove, butterfly garden, and wild gardens, as well as a total of 82 local plant species and 2,227 trees. Rather than taking its water from the grid, rainwater from the park and from a nearby road drainage system is captured into a collection system, filtered, then fed into the water features. Bamboo was chosen as a cheap and sustainable alternative to hardwood and recycled materials were used throughout. Other similar projects that are just as good and far better known include NYC's High Line and the MVRDV-designed Seoullo 7017 Skygarden.
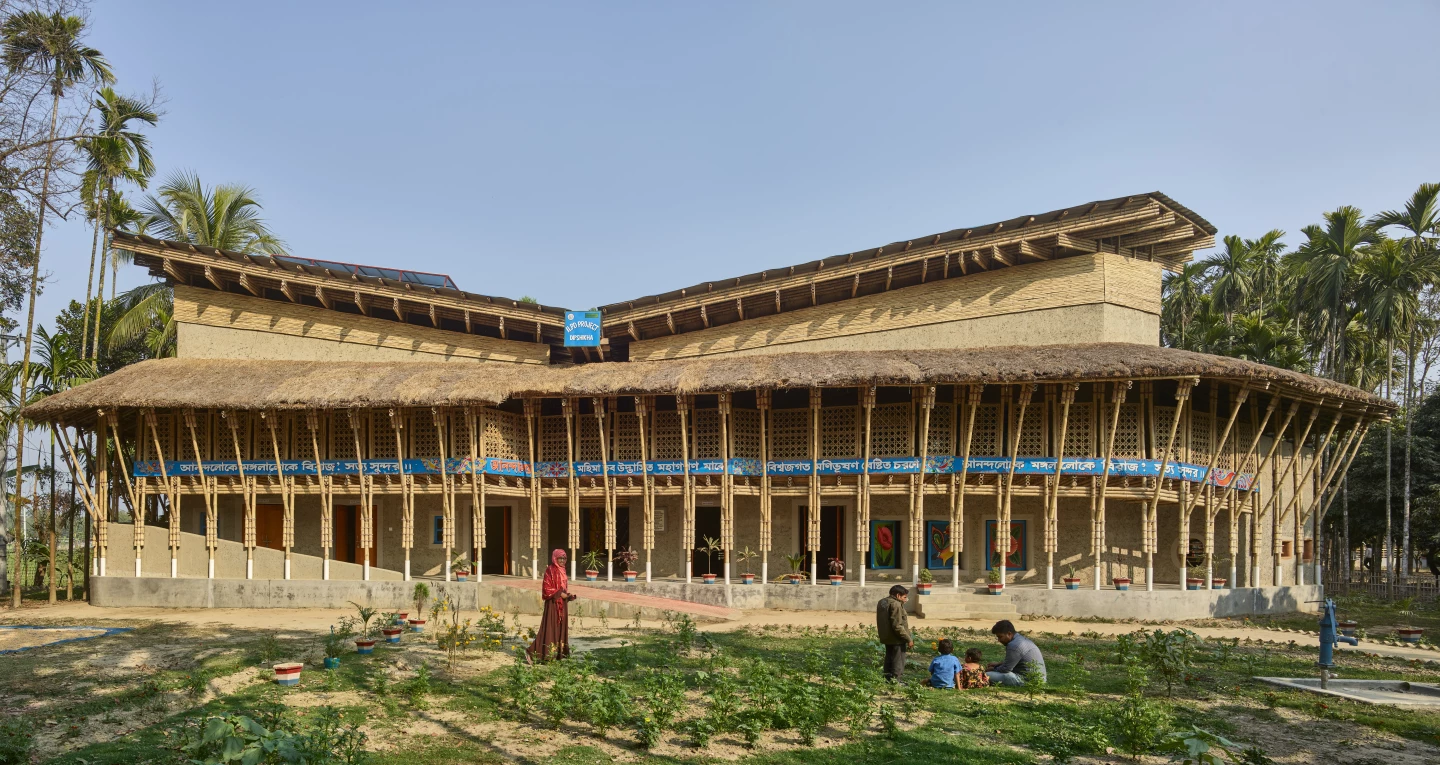
Like timber, traditional mud buildings made by local craftsmen can offer a relatively more sustainable alternative to a modern brick-and-glass home. German architect Anna Heringer is a proponent of this approach and recently demonstrated it with an impressive award-winning building Bangladesh named Anandaloy.
Working with locals, the architect used traditional cob building techniques to build a therapy center and workshop. Structurally, it consists of a fired brick foundation, with mud walls, bamboo pillars and ceilings, with straw and metal used in the roofing. Passive ventilation was also promoted throughout.

