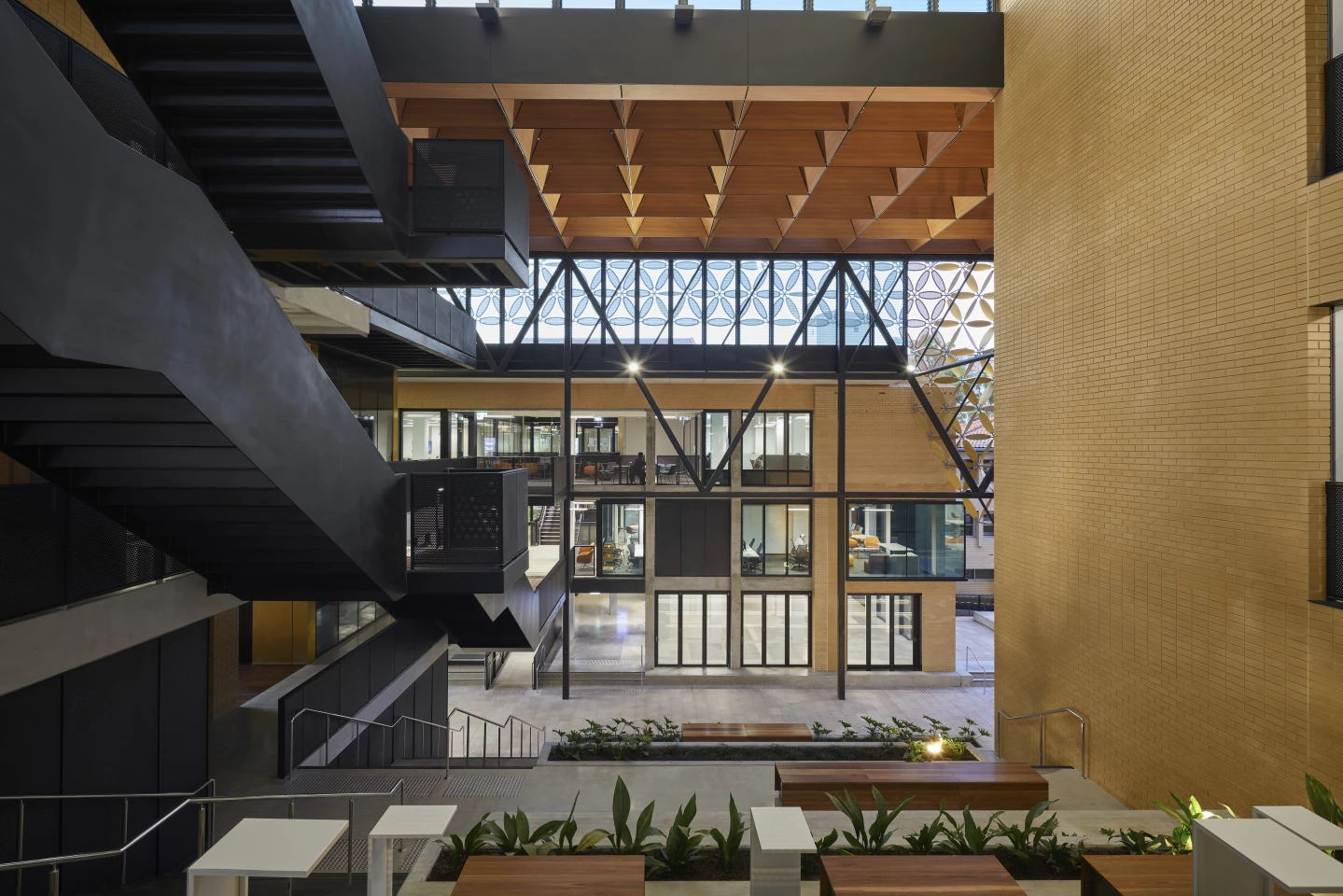With several of its staff having graduated from the University of Western Australia (UWA), Hassell was well-suited to design its new Faculty of Engineering and Mathematical Sciences building. The project is defined by a shading screen of metal "petals." It also boasts sustainable technology like solar power and an advanced monitoring system.
The EZONE UWA Student Hub's facade is carefully positioned so as to diffuse the sunlight and mitigate solar heat gain inside the building, reducing artificial cooling needs. Hassell also says the petals' geometric repeating patterns are a nod to the engineering and mathematical calculations taking place inside.
Other notable energy-saving and sustainable additions include solar panels on the roof and wind turbines, both of which help reduce the building's draw on the grid. Students can also access a high-tech digital twin system and monitor the performance of the building using a series of sensors.
"The building will capitalize on a passive solar design," says Merv Shortt, UWA Major Projects Manager. "It includes a number of Solar PV applications, with glass panels incorporated into the structure to support a wind turbine and battery storage for electric car charging. The innovative design also includes a number of outdoor shaded study spaces with high-speed Wi-Fi, real-time building monitoring and access to the digital twin and living laboratory."

The interior of the EZONE UWA Student Hub measures 9,656 sq m (roughly 10,000 sq ft) and hosts three engineering labs and 14 flexible teaching spaces, with enough room for 150 research students. The interior looks light-filled thanks to all the glazing and there's also several informal socializing spaces, as well as a cafe.
The project had a budget of AU$80 million (around US$57 million) and took two years to complete. In a nice touch, a viewing platform was installed during construction and site tours were arranged for students and staff, teaching them all about the building and how it was being built.









