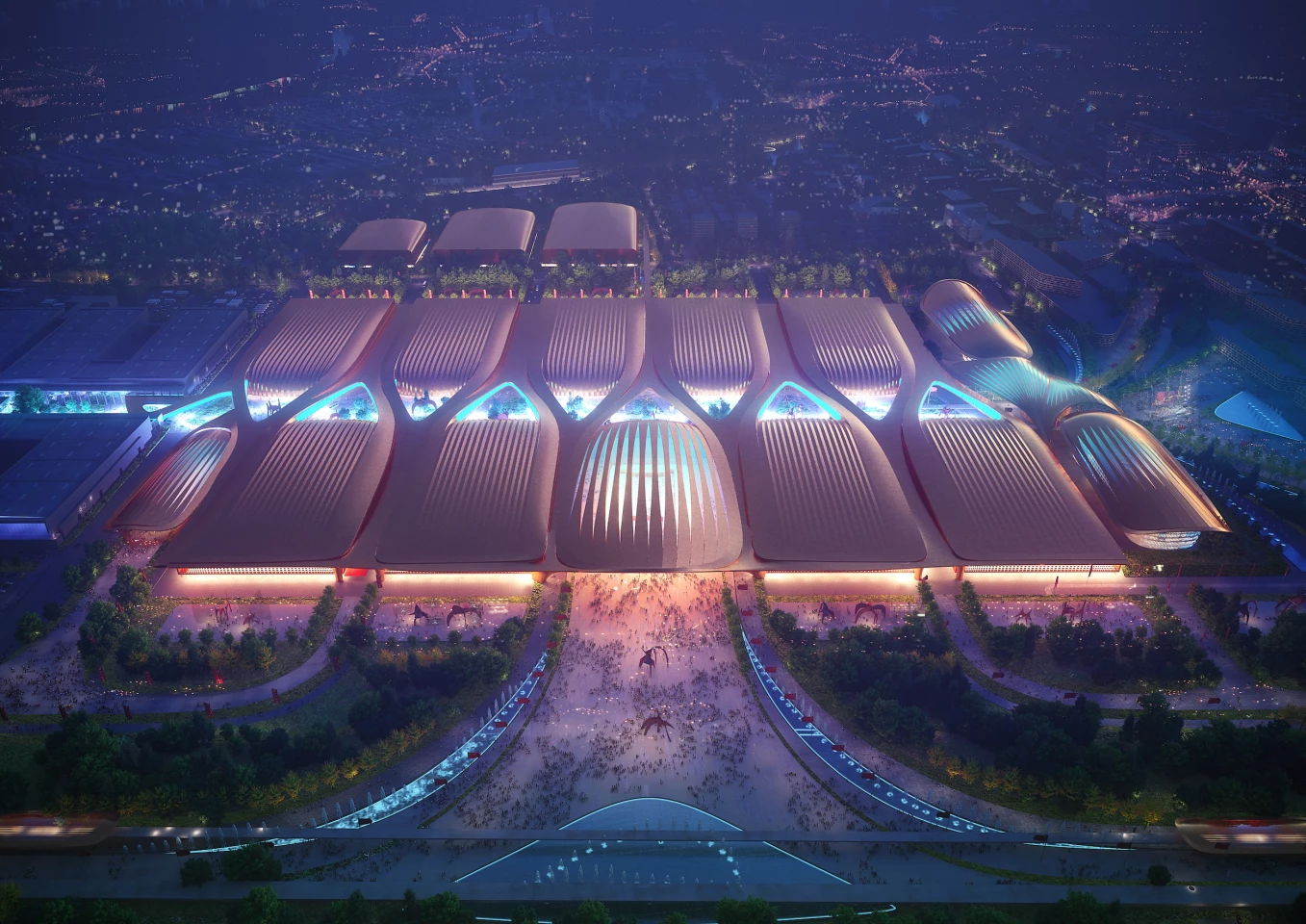Zaha Hadid Architects (ZHA) has clearly made a good impression in China, as the British firm has unveiled yet another major project slated for the Middle Kingdom – the seventh we've reported on in a row. Commissioned following an international architecture competition, the project will involve extending the existing International Exhibition Centre in Beijing with a large new building that draws inspiration from traditional Chinese architecture.
Phase II of the International Exhibition Centre in Beijing, as the project is officially titled, will be located on a 63.74 hectare (roughly 157 acre) site. The building itself will have a total floorspace of 438,500 sq m (roughly 4.7 million sq ft) – or about the equivalent of the Vatican City's footprint. It has an unusual design – even by ZHA's standards – that reflects a need for flexibility, as well as easy navigation via multiple bridges and shared spaces.
"The integrated relationships between the exhibition halls, conference center and hotel are echoed in the center's composition, arranged as a series of interconnecting lines and geometries that take inspiration from the textures of glazed tubular ceramic tile roofs within traditional Chinese architecture; its copper color and large recessed windows give further expression to the visually dynamic envelope," says ZHA.
"A central north-south axis is the primary connecting space between the east and west exhibition halls; providing functional clarity, maximum flexibility and efficiency as well as defining shared courtyards for informal meetings and relaxation in landscaped gardens, cafes and outdoor public event spaces. Secondary bridges at higher levels add a further layer of connectivity between the center's network of facilities."

The roof is also designed to provide excellent sound absorption and it will host a series of integrated solar panel arrays to produce renewable energy to mitigate the building's grid-based electricity use. Additionally, smart building management systems will provide fresh air when required, while rainwater collection and grey water recycling systems will be used to irrigate the center's extensive landscaping.
The project involves local firm BIAD and AECOM on landscaping duties, though there's no word yet on when it's due to begin construction. ZHA is on a roll in China overall, but also Beijing in particular, and has already completed the superb Leeza Soho, as well as the massive Beijing Daxing International Airport in the capital city.
Source: ZHA







