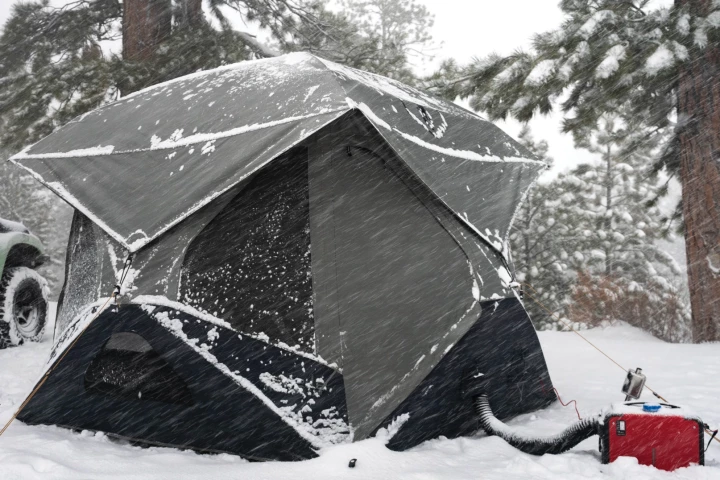The recently-completed Autohaus, by Texas-based Matt Fajkus Architecture, is a house made for a car enthusiast that, like BIG's Villa Gug, centers around the owner's collection of classic autos. The home's entire ground floor is taken up by garage space, while the living quarters jut outwards above.
The Autohaus is located in Austin, Texas, and comprises a total floorspace of 4,088 sq ft (379 sq m), largely taken up by the garage, which is used for the storage, repair, and display of the owners' vintage cars, including Porsches, a Fiat, and a Ferrari. Looking at the photos, there are a couple of motorbikes in there, too.
The living quarters cantilever a total of 20 ft (7 m) over the garage space. Judging by the photos, it appears relatively small inside for a high-end architect-designed home and contains a single bedroom, a snug office, bathroom, living area, and a kitchen. You get the impression that the owner spends most of their free time downstairs tinkering with old engines.
Steel and glass sliding doors open up the living space to a large roof terrace atop the garage. It's shaded by tree canopies and looks like a pleasant outdoor living area.

The project required some custom work that was carried out on-site during construction. "A makeshift steel fabrication and paint shop was temporarily set up inside the partially-built garage during construction," explains the firm. "The doors and windows were built in-house on the ground floor before their installation in its floating living quarters."
"The second-floor volume is shifted forward to allow for double-height views to the garage space at the back, while creating an everyday carport beneath the hovering bed chamber in the front."
Source: Matt Fajkus Architecture


























