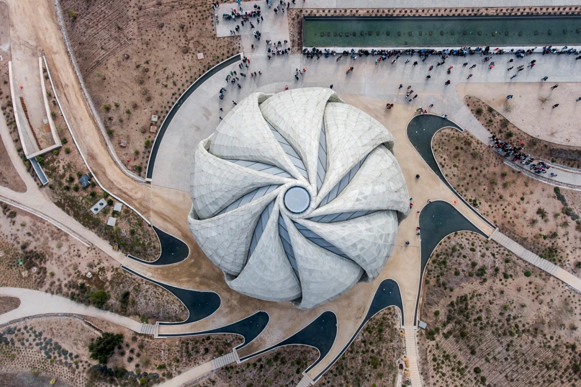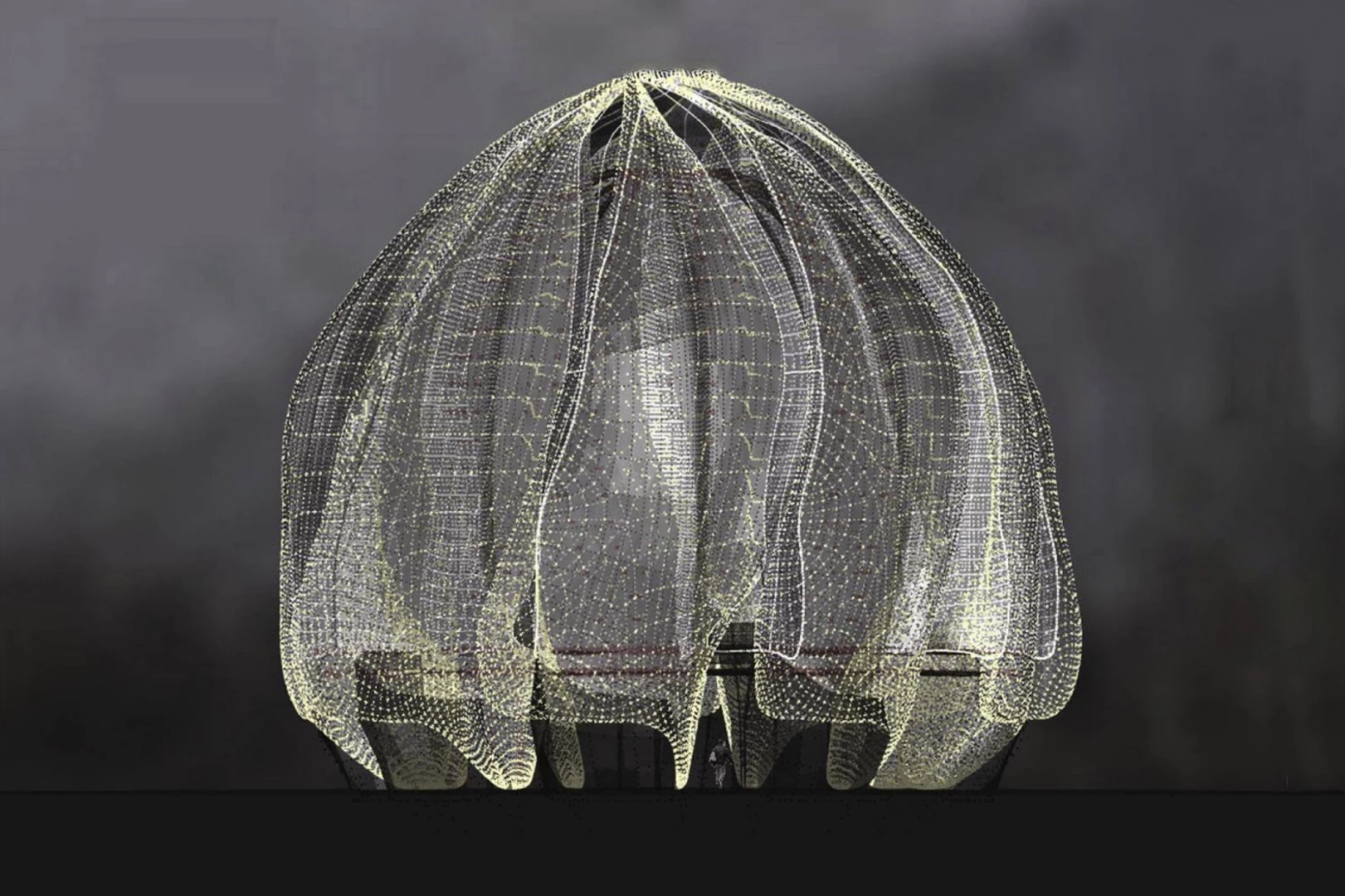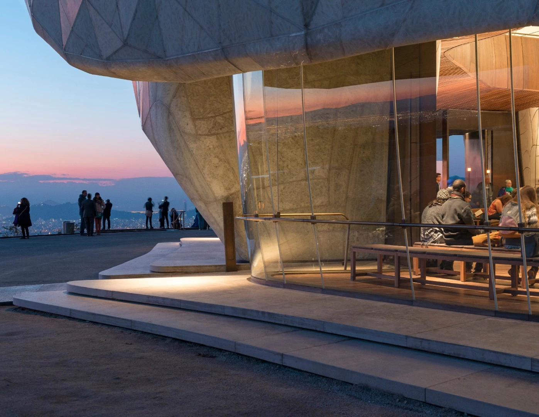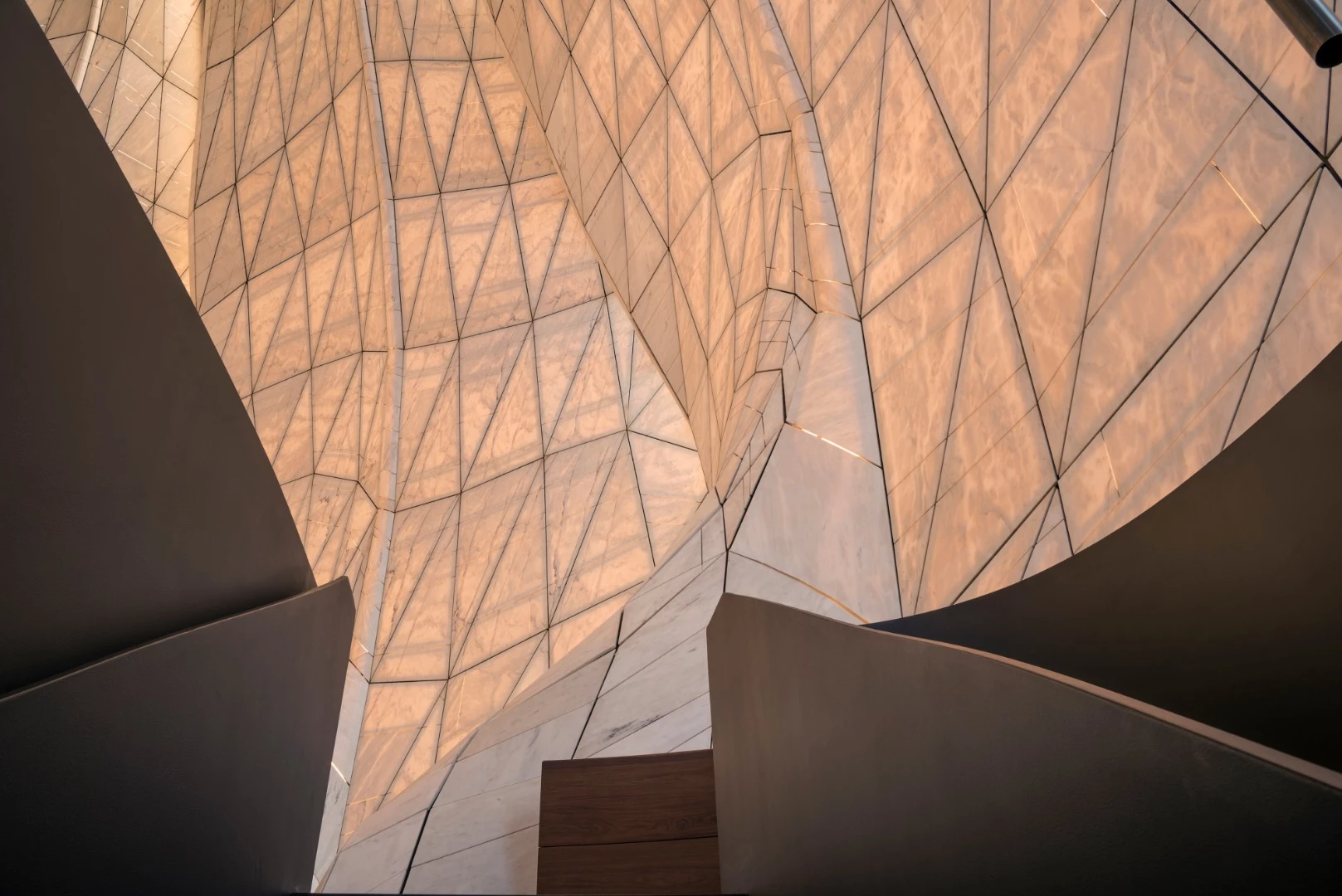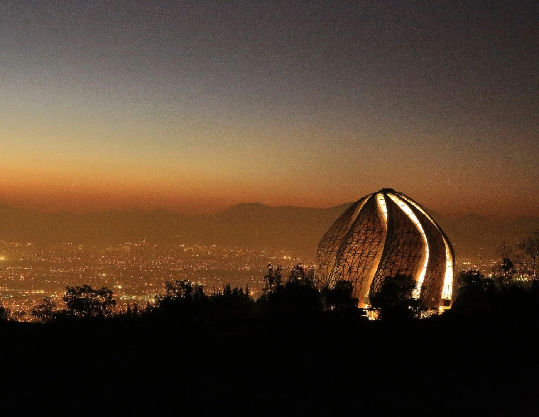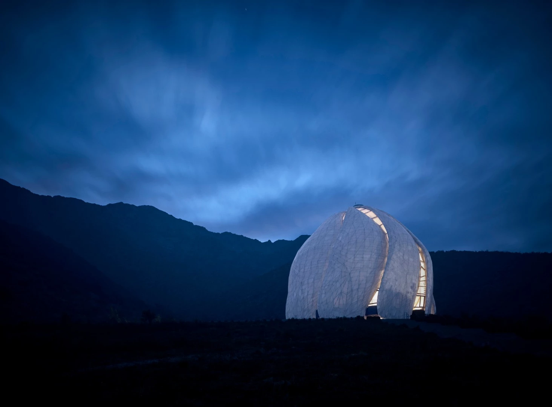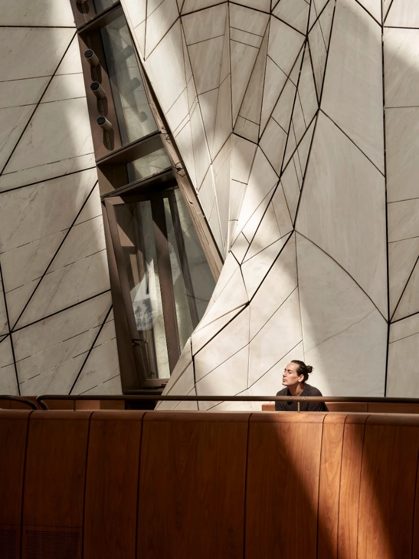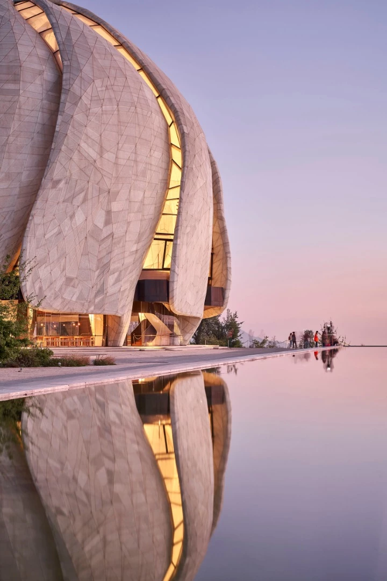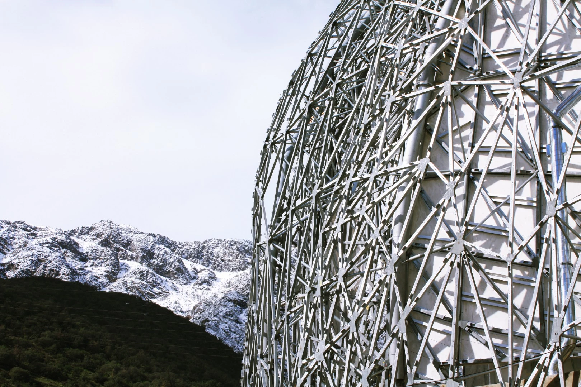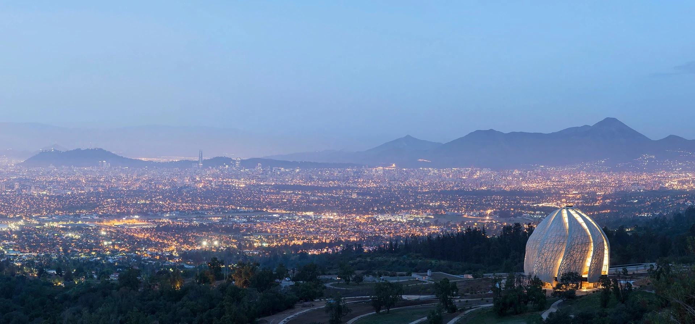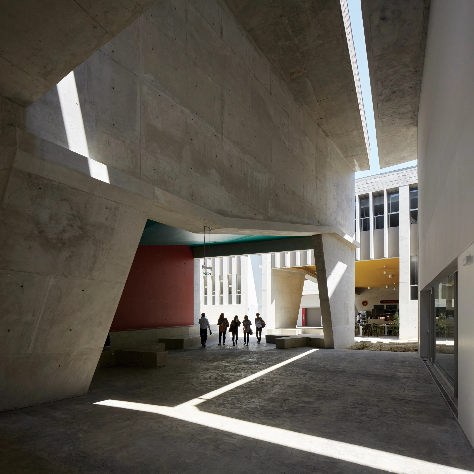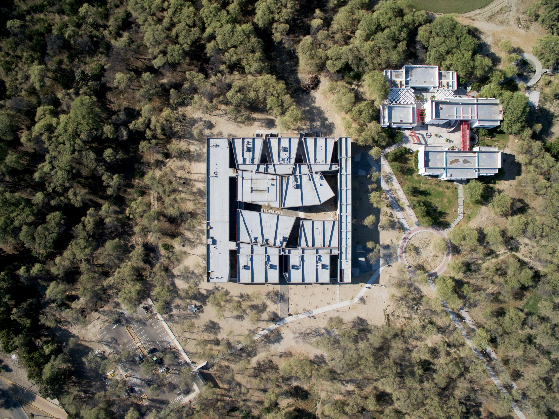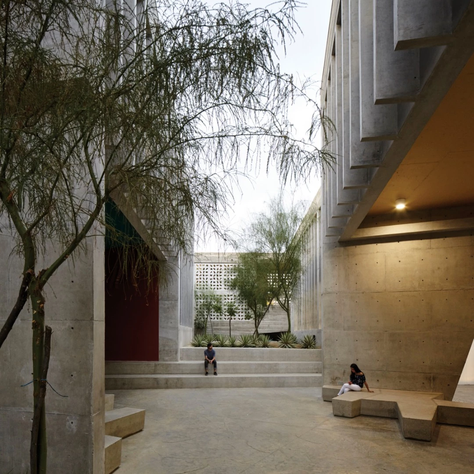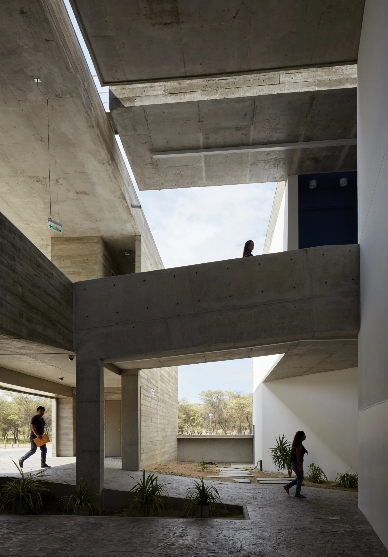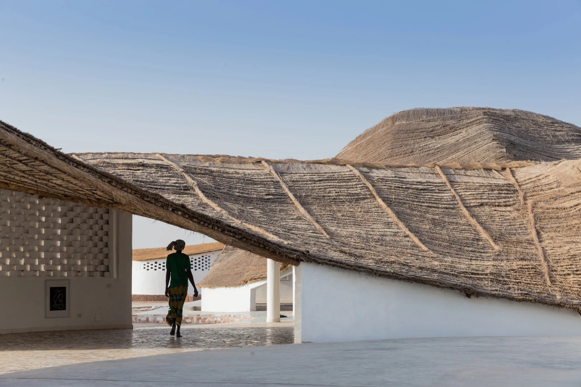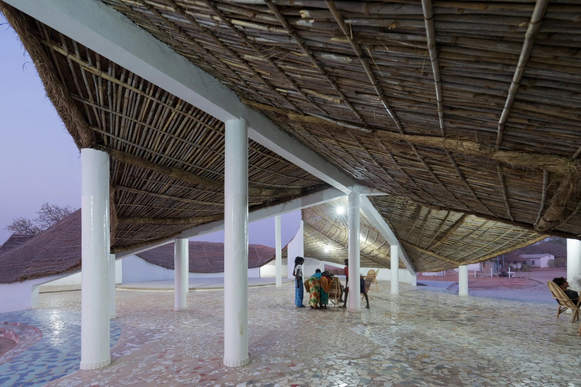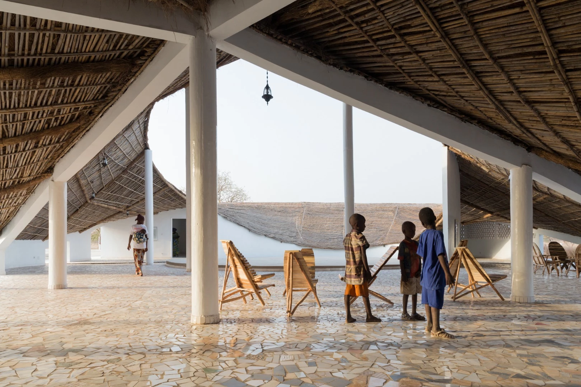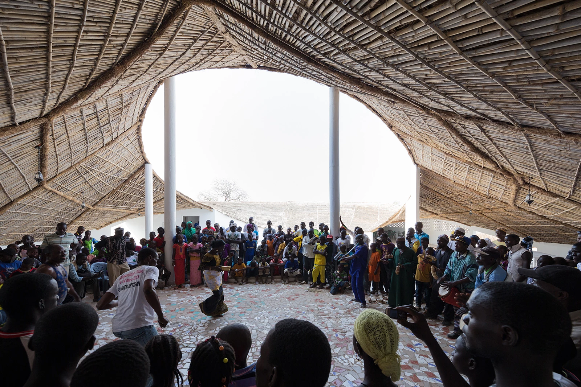The Bahá'í Temple of South America in Chile has been shortlisted for this year's Royal Architectural Institute of Canada (RAIC) International Prize, with the winner to be announced on October 25. The biannual CAD 100,000 (US$74,540) prize was created to celebrate socially transformative, inclusive architecture and is open to architects the world over. The building was designed by Toronto-based firm, Hariri Pontarini Architects, marking the first time the six-member jury has shortlisted a Canadian firm for the award.
The Temple sits on 10 hectares (25 acres) of land on the outskirts of Santiago, overlooking the city, with the foothills of the Andes rising up behind it. It was commissioned by the Bahá'í House of Justice and is the eighth and final continental temple for the Bahá'í Faith.
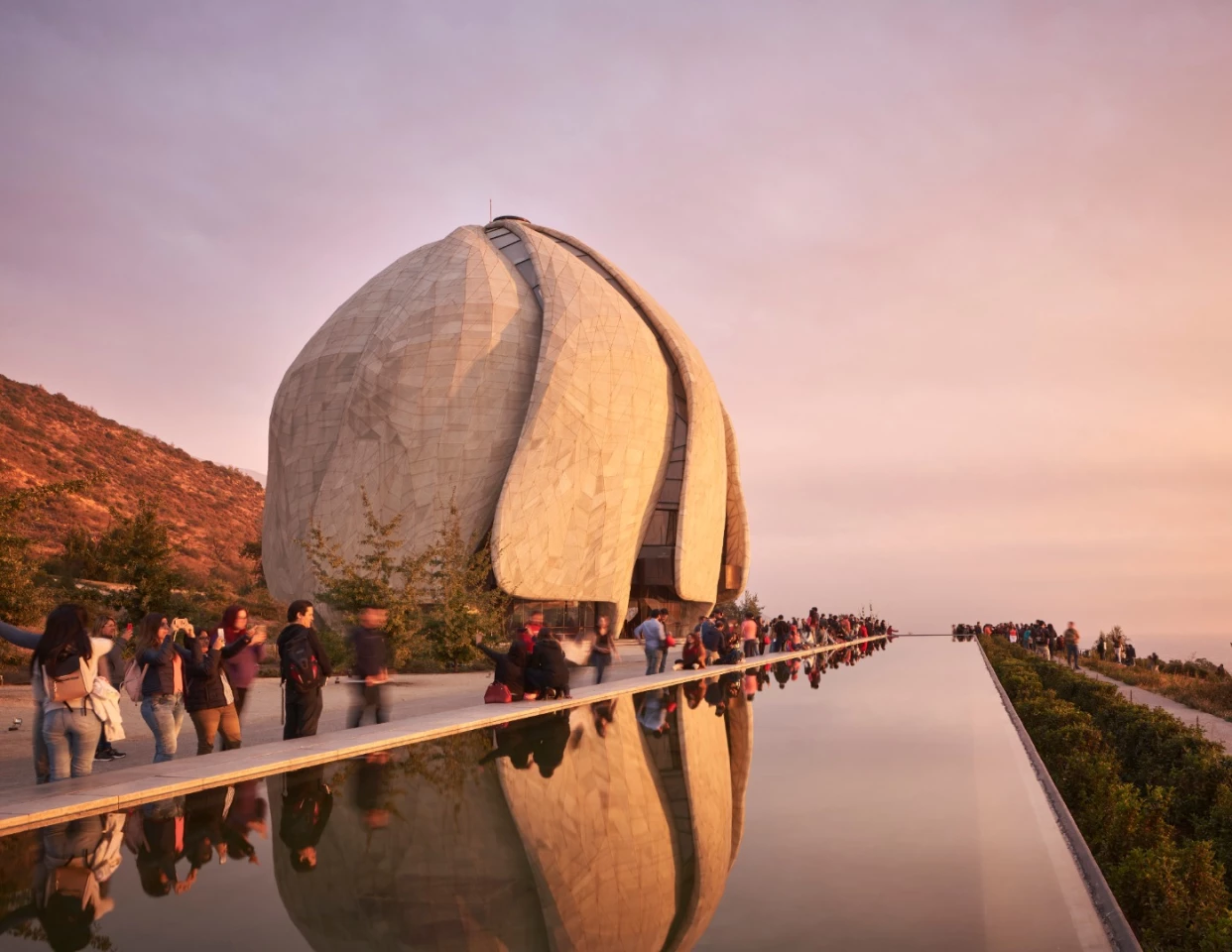
The backbone of the design brief was for the temple to be a place of welcome, community and meaning for everyone, regardless of faith. The design certainly seems to have responded beautifully to that intent, as the openness of the building is as literal as it is figurative. Nine torqued, wing-like panels converge at the oculus at the top of the temple, and hang short of the ground, allowing for the movement of people via the nine entrances, and most importantly, of light.
The translucent cladding of these wings – cast-glass on the outside with a layer of translucent Portugese marble on the inside – is the result of four years of collaboration and experimentation with Canadian glass artisan Jeff Goodman, with each wing comprising 1,129 uniquely-shaped sections of glass. The result is an exterior skin which can appear almost frail – bathing the temple interiors with light that changes dramatically throughout the day – but which has been engineered to cope with the rugged climate and earthquake-prone environment of Santiago.
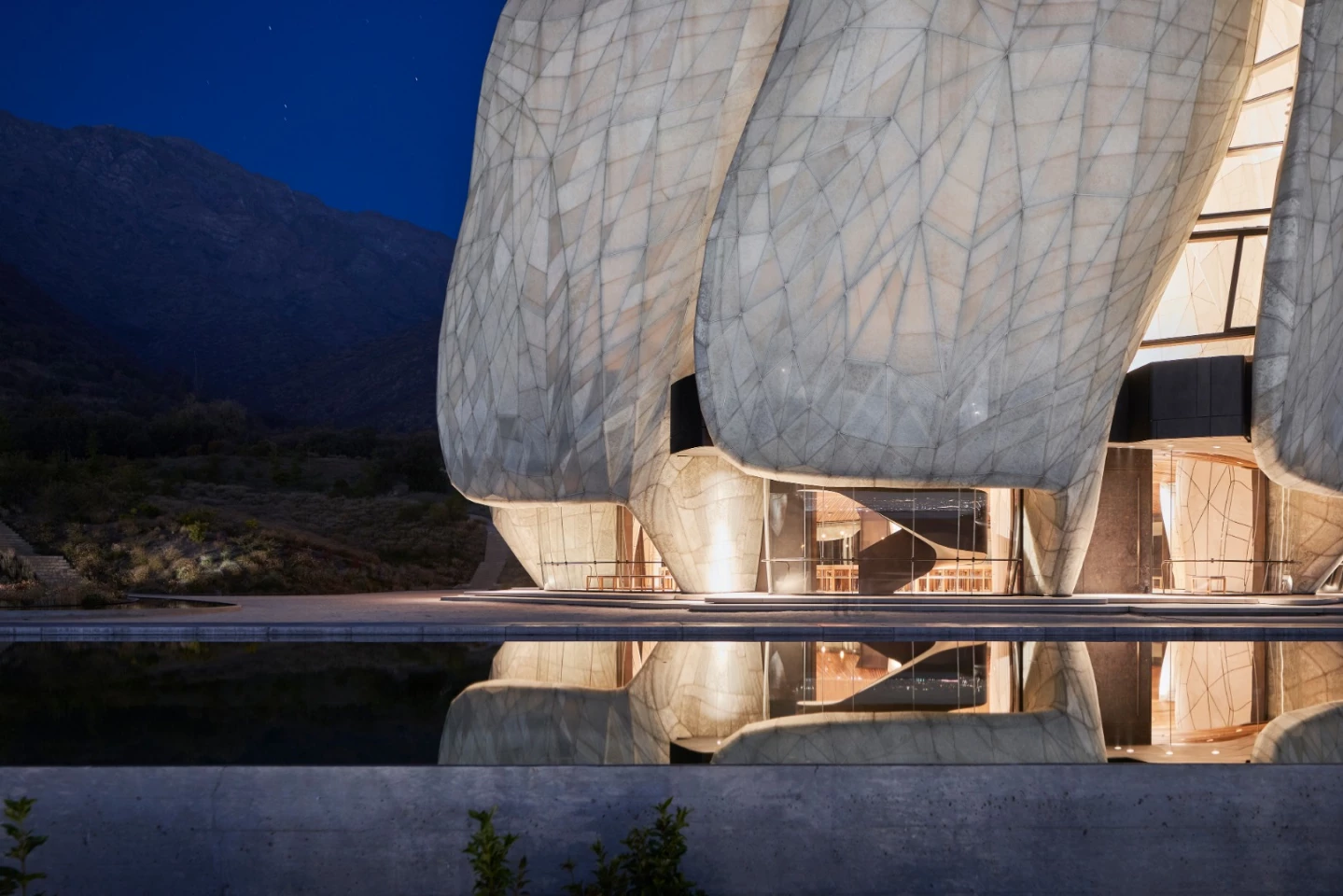
Since opening in the latter half of 2016, the temple has welcomed over 1.4 million visitors, with busy weekends catering to nearly 36,000 people.
The three projects shortlisted for the award are worlds apart from each other style-wise, but all encourage human interaction while offering space for quiet contemplation within and without their walls.
The Edificio E, lecture building at the University of Piura in Peru employs brutalist, bold shapes and surfaces to offer numerous, open-air gathering spaces which also bring welcome shade and breezes to the desert campus.
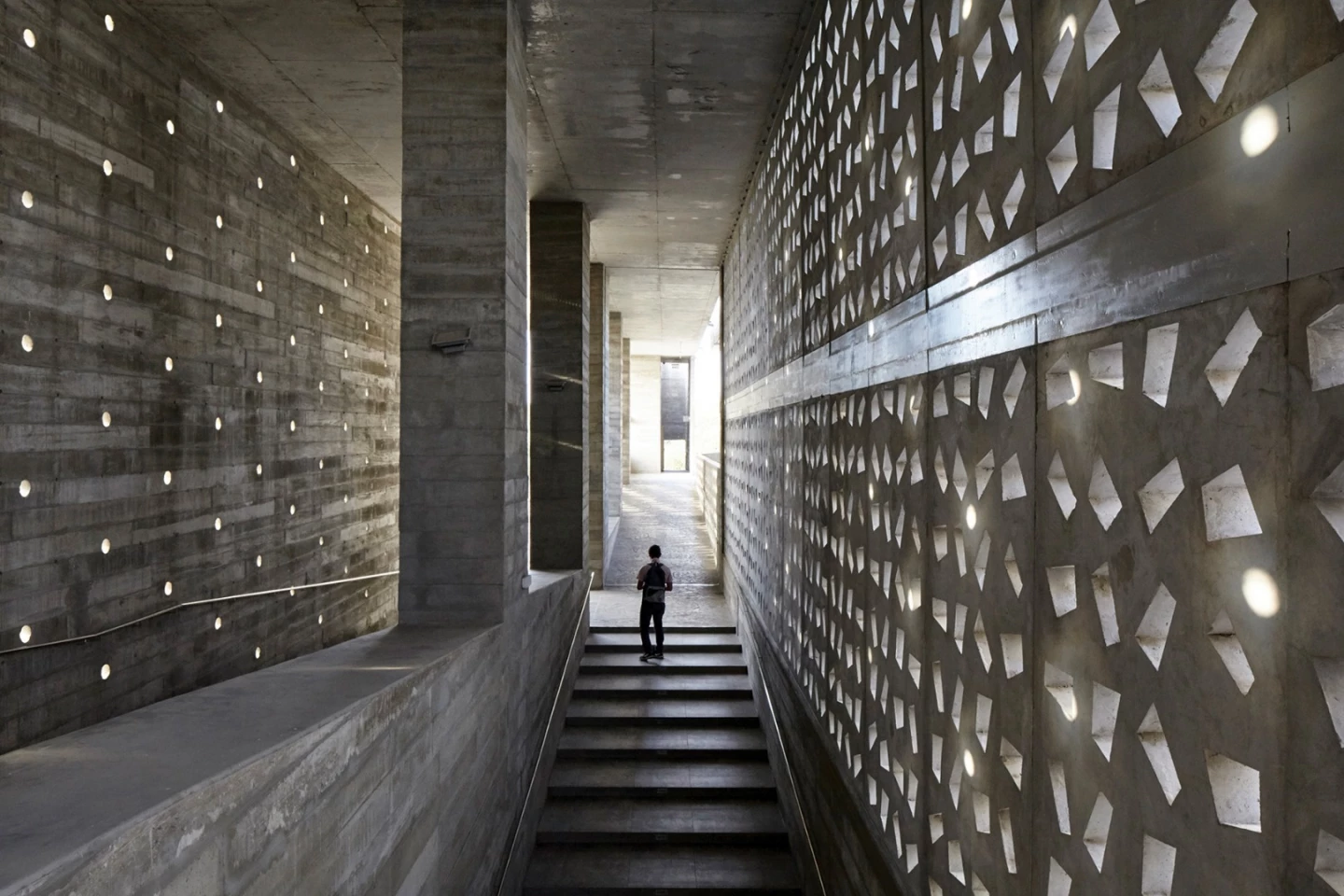
From the outside, Edificio E appears to be one, large building, but is in fact, comprised of 11 buildings of varying levels, intersected with ramps, cantilever roof-sections and high archways all of which create new shapes and spaces as the sun moves through the sky. The project was designed by Barclay & Crousse in Lima, Peru and completed in March 2016.
The third shortlisted project is the evocative Thread: Artists' Residence and Cultural Center in remote Sinthian, Senegal, designed by Toshiko Mori Architect in New York, USA and completed in March 2015.
Inspired by local building techniques and built entirely of local materials, the design takes the traditional pitched roof and literally turns it upside-down, which allows for rainwater collection and storage, which is crucial as the region's dry season lasts eight months.
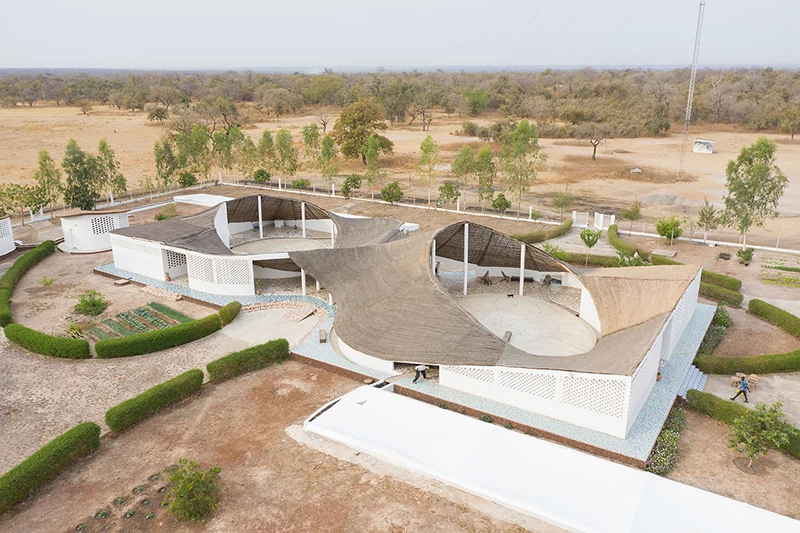
The figure-eight roof configuration surrounds two open courtyards while also creating shaded studio areas. The flexible, multipurpose space is intended as a hub for a number of villages and provides artist, exhibition and performance spaces and well as a public library and agricultural training and development facilities.
"We see in these exceptional buildings how architecture can strengthen community, bring together diverse peoples, lift the spirit, and exist in harmony with the environment," says RAIC President Michael Cox. "Each of these projects offers lessons that can be applied elsewhere, and we hope they will inspire architects around the world as they design for human well-being."
"The jury was struck by the diversity of these designs, from the inverted traditional Senegalese roof that serves as a water collector, to the unique glass-and-marble winged roof that fills the temple with light," says Jury Chair Diarmuid Nash "These architects have come up with unique and innovative strategies by listening to the needs of their communities."
Head to the gallery for more photos of each shortlist entry.
Sources: RAIC, v2com newswire
