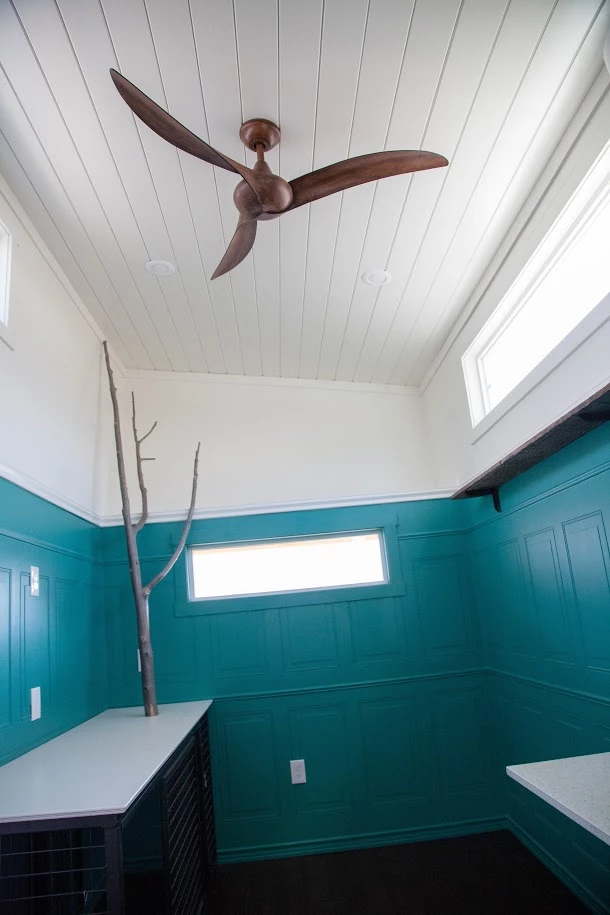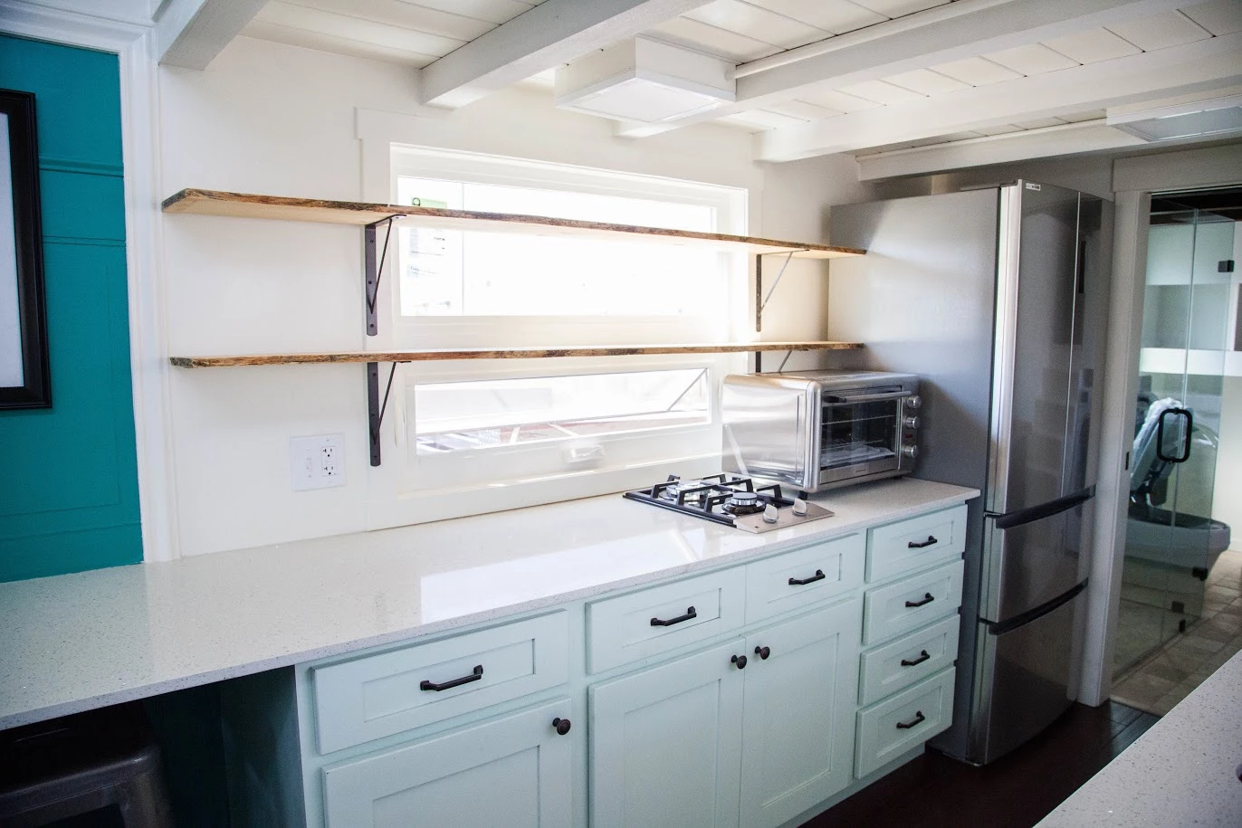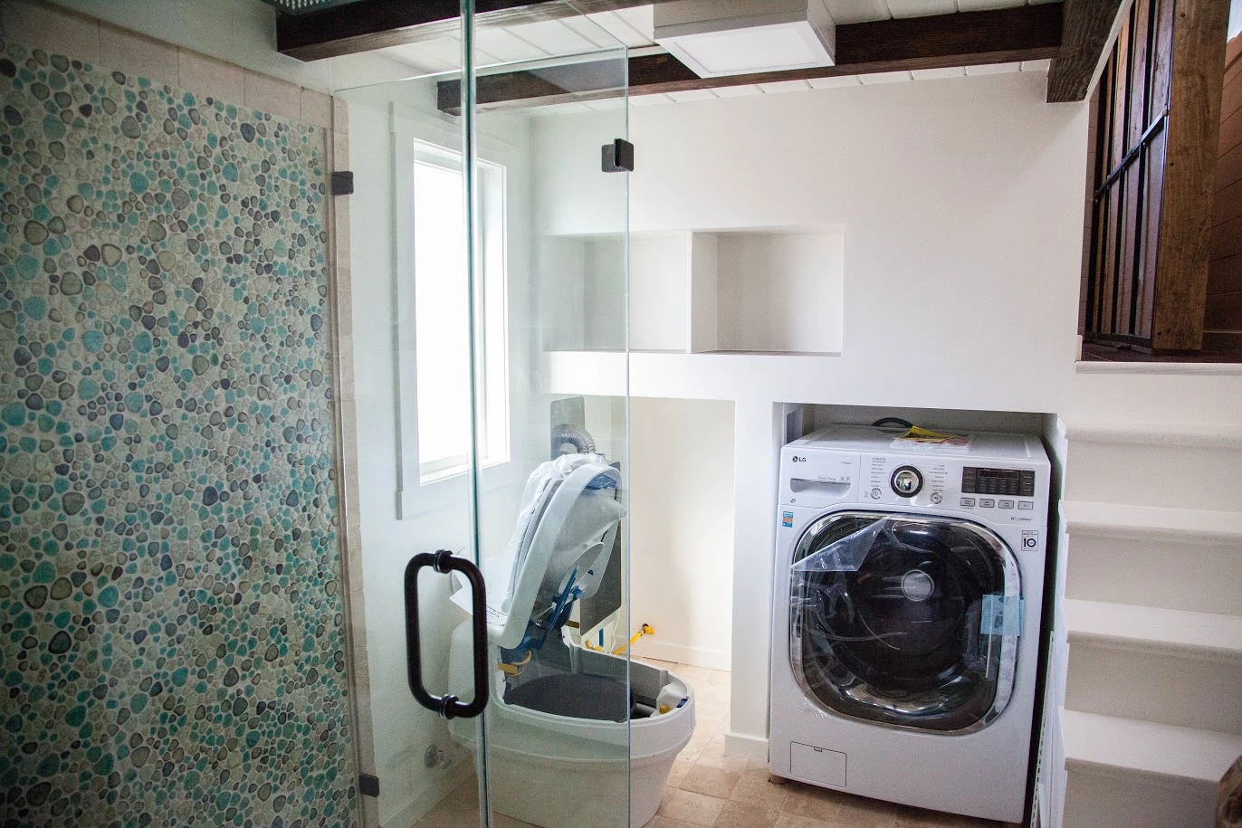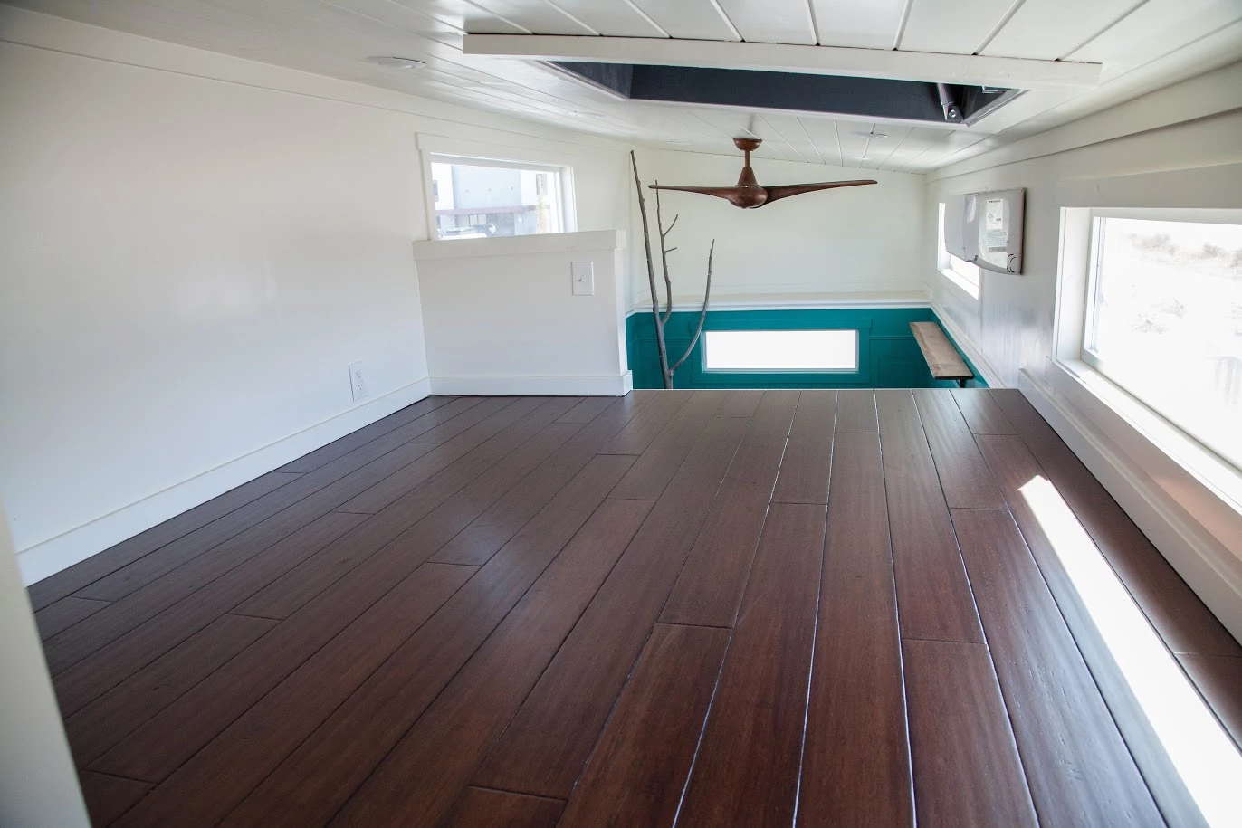You may love your cat, but would you design your home around its needs? That's the case with the aptly-named El Gato (or The Cat). Designed by Alpine Tiny Homes, the firm behind the Tiny Giant and Brown Bear homes, the pet-friendly dwelling includes some cat and dog-friendly additions, and has an unusual layout inside.
According to Alpine Tiny Homes, El Gato was so named because most of the design decisions were made to accommodate the customers' cats. This might give an impression of it being totally pet-focused but that's not really the case and it remains a practical human dwelling, too. It's based on a 30 ft (9.1 m)-long triple-axle trailer but its gooseneck section brings the total length to 37 ft (11.2 m).
The home is clad in stained cedar and features a rooftop deck that folds flat when traveling. Another drop-down deck in the front of the home is controlled by winch and connects to a doggy door that's joined to a heavy-duty kennel. It also has a portable dog washing station installed. A cat flap is fitted into the rear of the home.
Visitors enter into a small living room with the kennel and a cat tree inside, which the cats can use to climb to a shelf above. Nearby lies a kitchen with quartz countertops, a dishwasher, copper sink and propane-powered two-burner stove.

The kitchen joins onto the bathroom, which includes a composting toilet, shower, washer/dryer, on-demand water heater and, oddly, stairs to the main bedroom. Arranging the home in this way is an unusual choice but must suit the owners – or their pets, anyway.
On climbing some stairs, the bedroom is revealed and includes a Murphy-style fold-down bed. Also of note is that a cat flap is installed into the stairs and will offer the cats access to a small cat area with litter tray, etc.
A few more steps lead from the main bedroom to a walk-in closet – or rather a crawl-in closet really, as there's no headroom to stand. That said, it does look pretty spacious in there.
Finally, the closet provides access to both the second loft bedroom (which can also be reached from the living room using a telescopic ladder) and the roof deck via hatch. If that all sounds a bit confusing, check out the tour video below for a closer look.
El Gato gets power from a standard RV-style hookup though is also wired-up ready for solar and is kept at a comfortable temperature with both an air-con unit and a fan. It cost around US$80,000.
Source: Alpine Tiny Homes



















