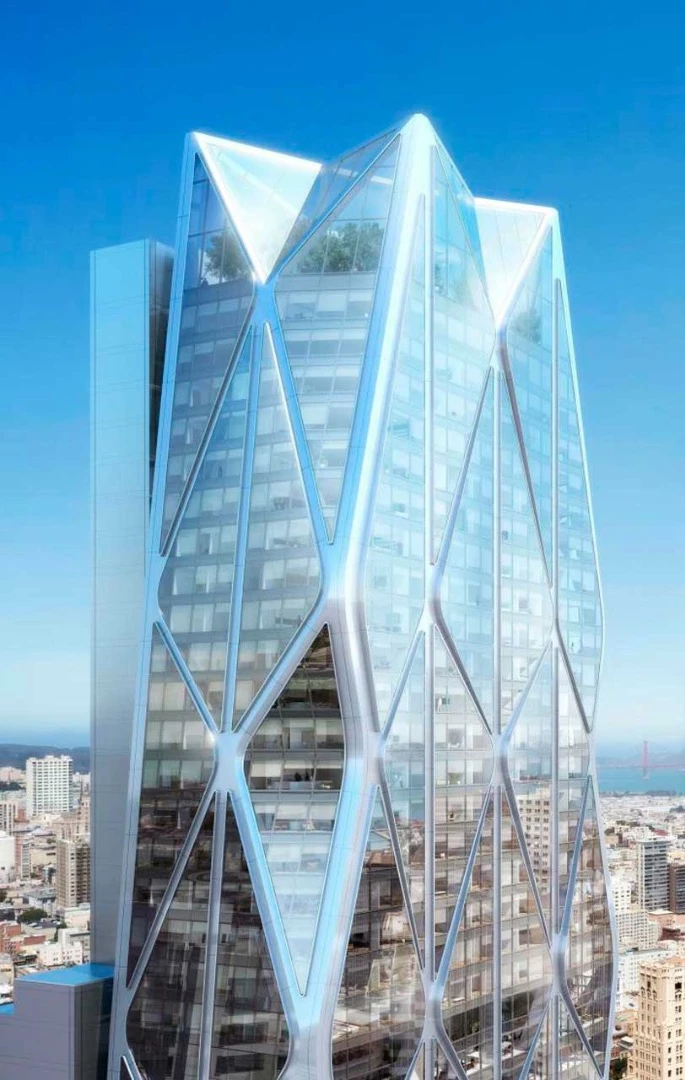British firm Foster + Partners has gained planning permission for a pair of mixed-use glazed skyscrapers in San Francisco, California. Due to begin construction in November, the towers will feature hotel, office, and residential spaces.
Designed in collaboration with Heller Manus Architects (and landscaped by Kathryn Gustafson), the Oceanwide Center will be located in the South of Market area, as part of San Francisco's ongoing Transbay development, which aims to improve housing, hotel space, and transport links in the area.
The project will feature some 2.3 million sq ft (213,676 sq m) of floorspace, split between a 605 ft (184 m)-tall tower with hotel and residential units, and a 850 ft (259 m)-tall tower, which will include office space and additional residences. A total of 265 residential units and 169 hotel rooms will be produced in all.
Foster + Partners hasn't revealed a great deal of detail regarding the towers' designs yet, but we do know they will feature a glazed facade and at least one of the pair will boast a rooftop garden. Shared parking access will be located underground.

In addition, the towers will be raised by a height of around five floors atop supports, creating a large covered space open to the public. This area will feature pedestrian routes, shops, cafes, art installations, and green spaces.
Oceanwide Center structural engineer Magnusson Klemencic Associates says the project will aim for LEED Platinum (a green building body) certification, so it should feature a measure of green technology and energy-efficiency.
Sources: Foster + Partners, MKA, San Francisco Planning Department [PDF]







