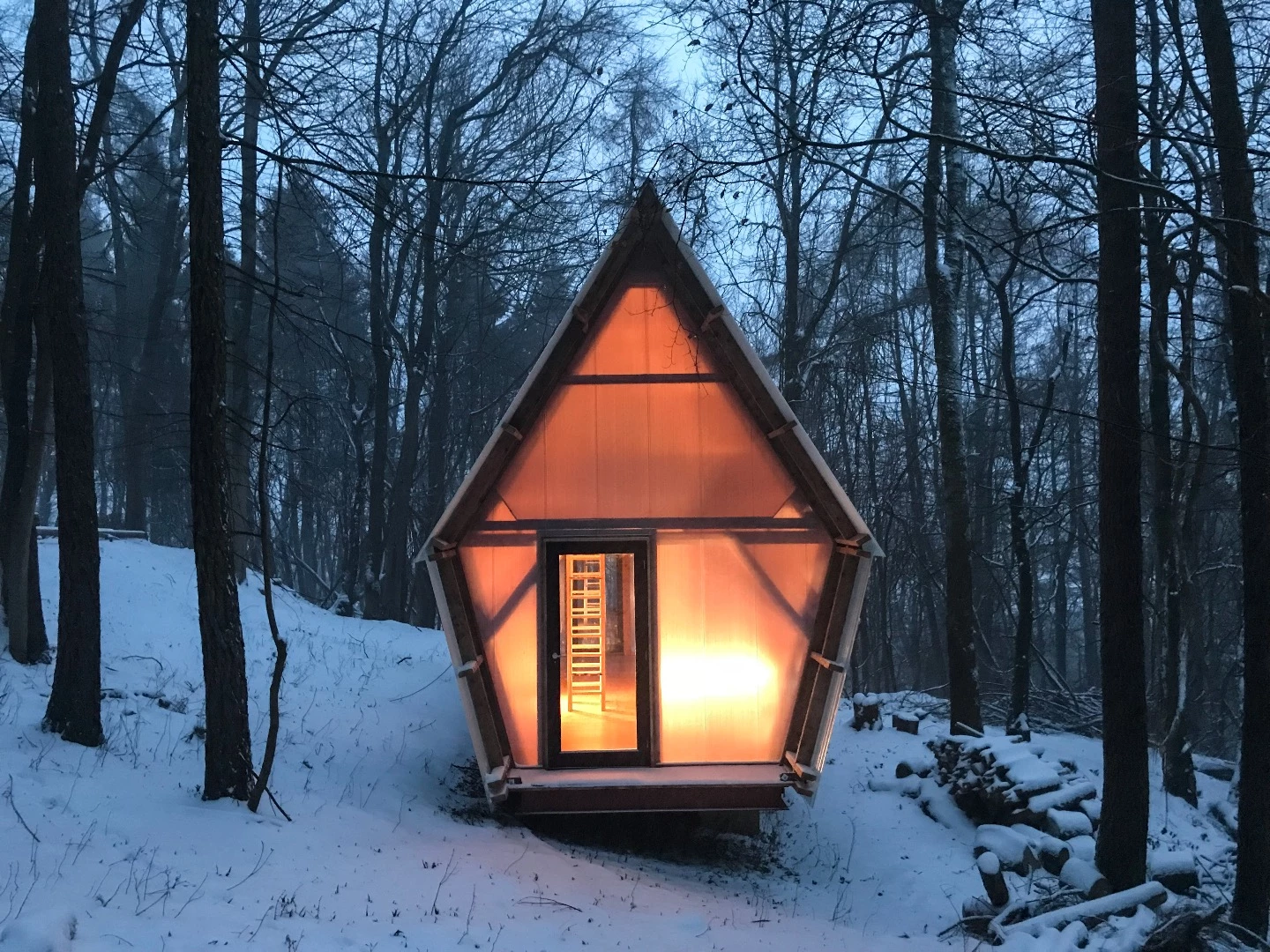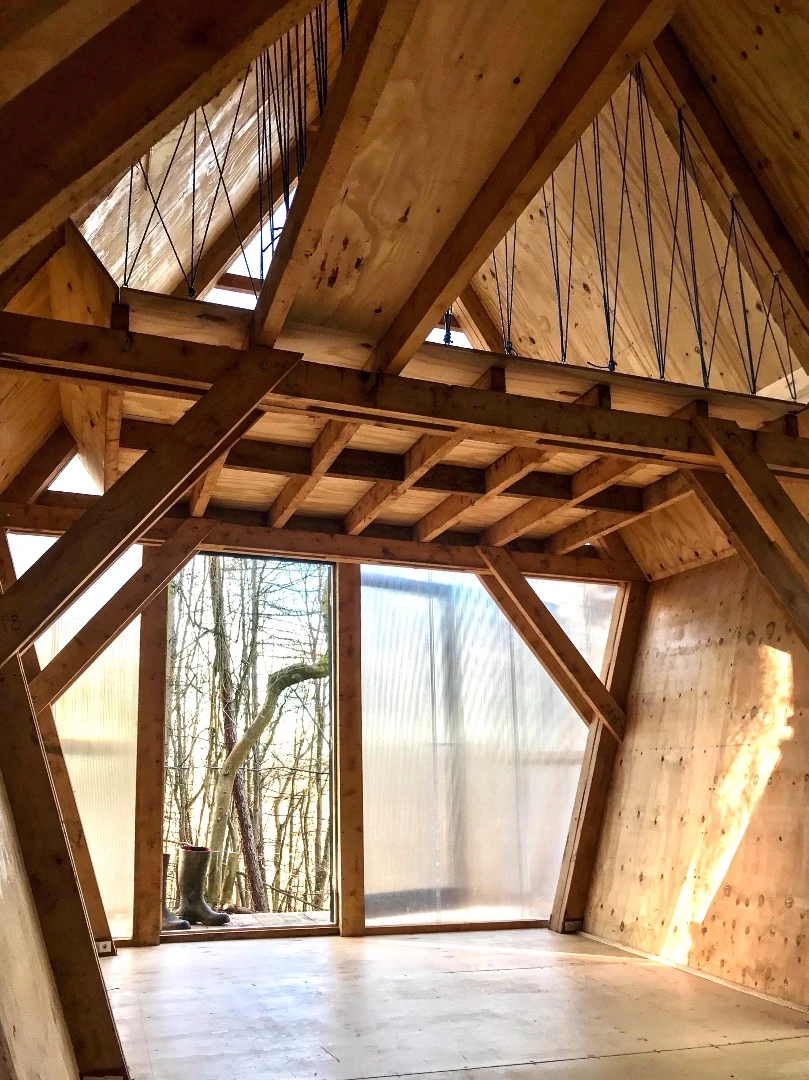UK-based firm Invisible Studio made great use of recycled and inexpensive materials while building this appealing little prototype cabin in the woods. Named Trailer (Equivalent #2), it's envisioned as a residence or workspace and its total cost came in at just £20,000 (US$28,000).
Trailer is clad in corrugated fiberglass and steel, while its insulation and doors were scavenged. The skylights were purchased as seconds and polycarbonate serves as inexpensive glazing to ensure plenty of natural light inside. It's currently raised on stilts in a forest managed by Invisible Studio but can also be attached to a trailer if required – hence its name, presumably.
"This building is designed to be able to be legally transported on a public highway and used as permanent or temporary accommodation," explains the firm. "It has a removable wheeled 'bogey' that slides out from under the steel chassis when not being moved. The trailer was driven to site, the bogey removed, and then the bogey used to transport all of the timber frames (which were prefabricated in a workshop) to site."

The interior of Trailer comprises a total floorspace of 40 sq m (430 sq ft). The decor is utilitarian and the walls are finished in used shuttered plywood while the joinery is made from ply offcuts. The rope handrails are offcuts too, having come from a previous project by Invisible Studio.
The ground floor is divided into a main living area, as well as a kitchenette and bathroom. A stove provides warmth and two ladders lead to a like number of sleeping lofts.
Invisible Studio told us that it's happy to share the designs for Trailer with anyone interested in making their own. The idea is that someone else could work from the plans and use the materials they have to hand or can source locally, adapting the structure to suit their needs as they go.
Trailer was completed in December, 2017.
Source: Invisible Studio






















