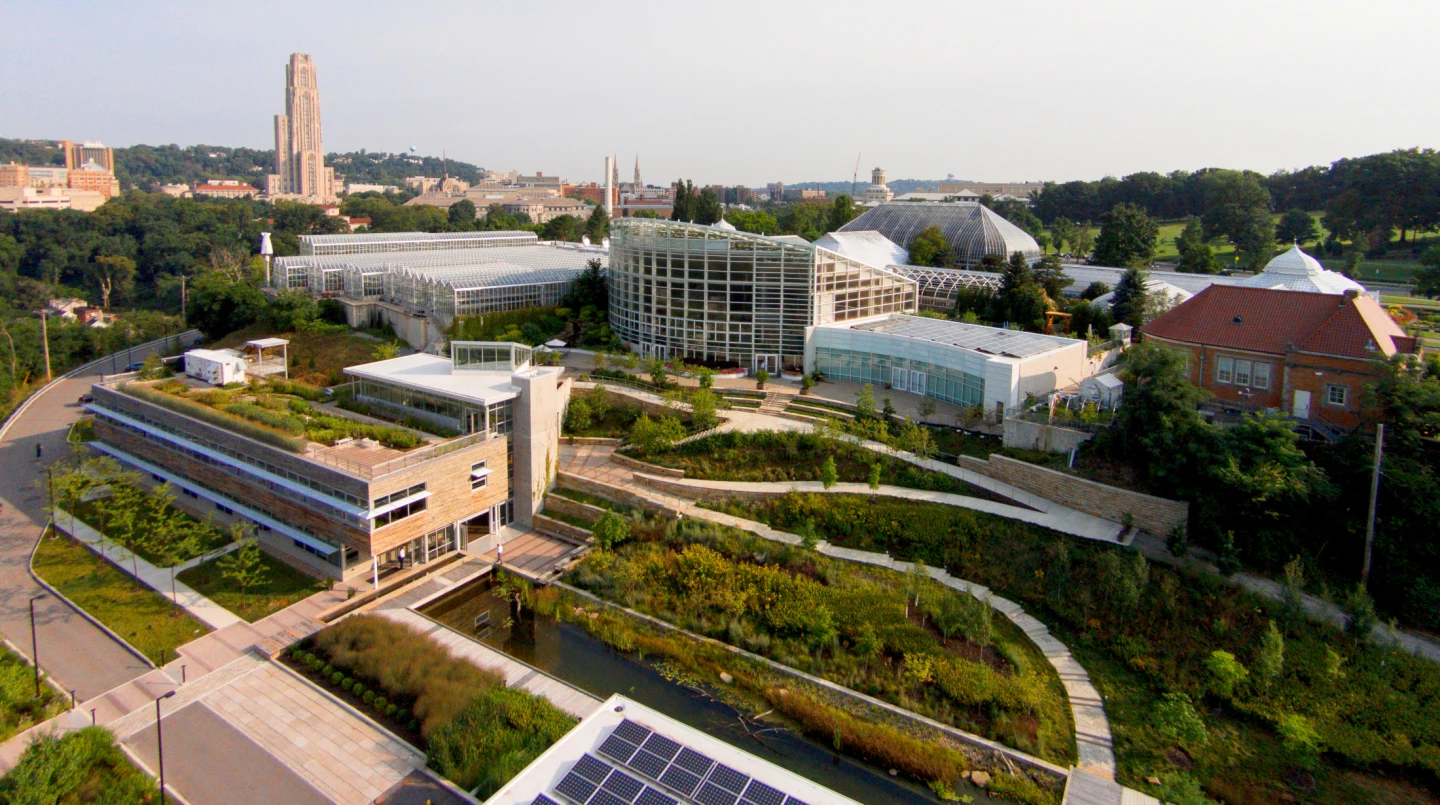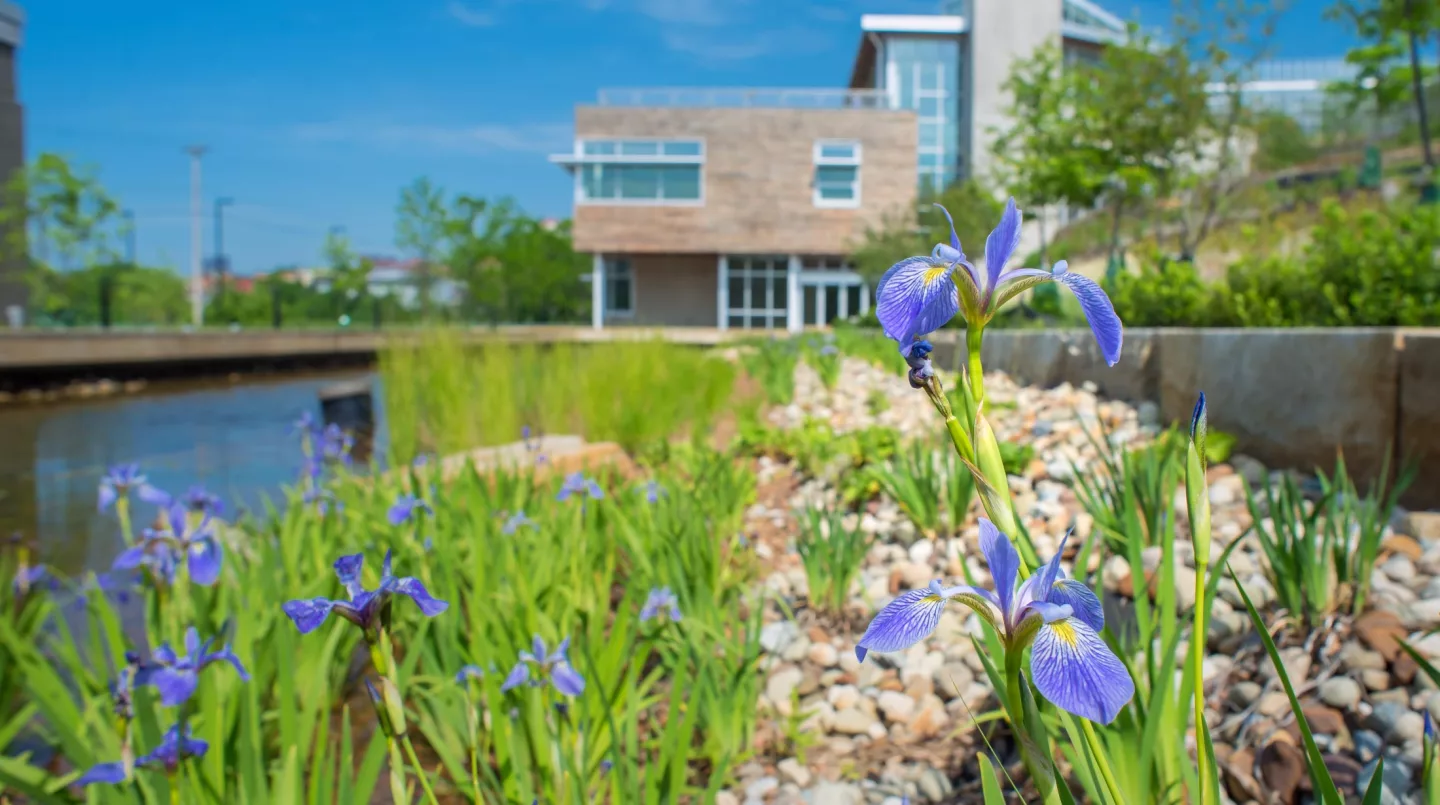The Center for Sustainable Landscapes (CSL) at Phipps Conservatory and Botanical Gardens in Pittsburgh, Pennsylvania has become the first building to obtain the world's four highest sustainable building standards, according to Phipps. The facility has just added Living Building Challenge certification to its list of credits.
The Living Building Challenge is said to be the most stringent measure of building sustainability. It considers projects based on criteria in the seven categories of place, water, energy, health & happiness, materials, equity and beauty. Among the other buildings certified is the Bullitt Center in Seattle, which continues to stake its claim as the greenest commercial building in the world.
The CSL initially achieved Living Building Challenge Net Zero Energy Building Certification in February 2014, with full certification following this month after additional water sustainability measures were put in place. For full certification, buildings must be shown to have net-zero energy and water usage over the course of one year.
In addition to its Living Building Challenge certification, the CSL was the first building worldwide to achieve WELL Building Platinum certification, the highest rating awarded by the International WELL Building Institute, which seeks to improve health and wellbeing through the built environment. The building is also the first and only Four Stars Sustainable SITES Initiative for landscapes project and is LEED Platinum certified.

The CSL is based on a former brownfield site that has been restored to a green landscape with native plants and a green roof. Its design is based on what Phipps calls an "outside-in, passive-first" approach. The building is orientated to maximize its exposure to the sun, with a variety of heating and cooling methods employed. These include the use of thermal massing, high-performance glazing, brise-soleil screens and solar shading.
A ground-source geothermal heating, ventilating and air conditioning (HVAC) system is employed for heating and cooling, too. This comprises fourteen 510 ft (155 m) boreholes with tubing loops that capture the ground's consistent 55° F (13° C) temperature and transfer it to the building. A Rooftop Energy Recovery Unit helps with heating, cooling, ventilation and dehumidification.
The building envelope is designed to minimize thermal heat loss and solar cooling loads, while maximizing the amount of natural light inside. High performance wall and roof insulation is employed, along with low-emissivity windows that provide solar and thermal control.

Windows are used to contribute to the natural ventilation of the building, with a computational fluid dynamics study having been carried out to determine the optimal location for windows to ensure natural airflow. A notification system alerts building occupants when the conditions are appropriate for windows to be opened.
The conditions within the building are monitored using a building management system, which can provide notifications about conditions, monitor condition trends and energy efficiency and control automated aspects of the building's systems.
Elsewhere, a 125 kW solar array and a vertical axis wind turbine are used to generate electricity. These contribute to the building's zero net energy consumption, with surplus energy generated used to power other parts of the campus.

Rainwater is harvested from around the site and stored in a 60,000-gallon (272,800-l) underground tank. This is then used for interior irrigation and toilet flushing. Ultra-low flow plumbing fixtures ensure that the collected water is used sparingly.
In addition to providing an attraction for visitors, a green roof helps to reduce rainwater run-off and insulate the building. Rain gardens and a lagoon system around the building, meanwhile, capture run-off water and the lagoon system replicates the natural water treatment process that occurs in wetlands and marshes. A constructed wetland is used to treat sanitary water from the building and reduce the impact on municipal sewage treatment and potable water systems.
The Center for Sustainable Landscapes building project started in December 2010 and was completed two years later in December 2012.
The video below provides an introduction to the design and build of the CSL.
Source: Phipps


















