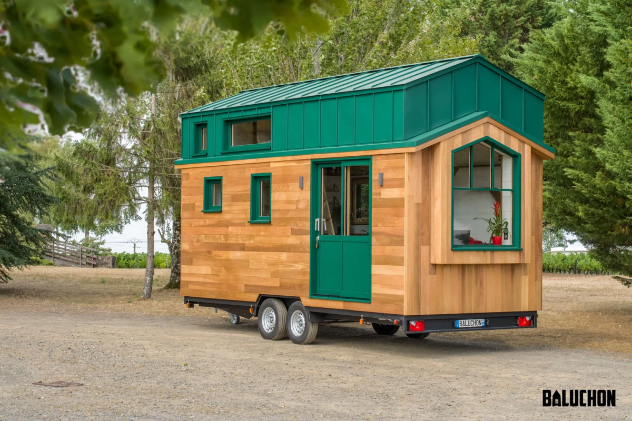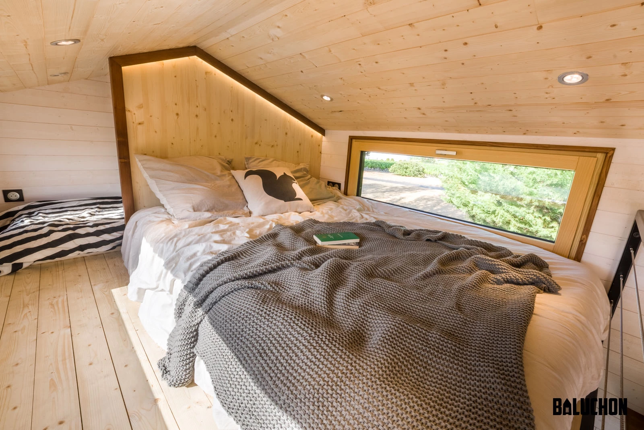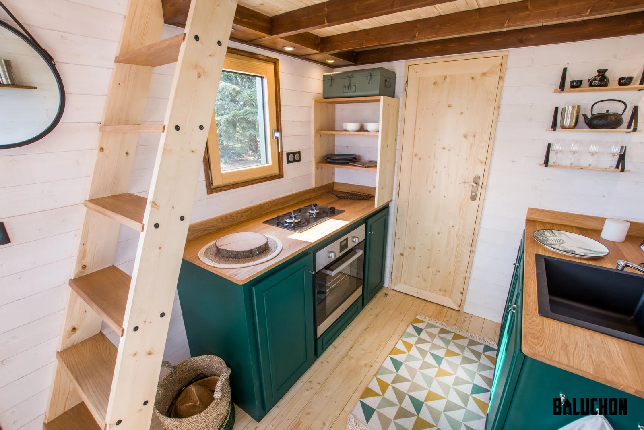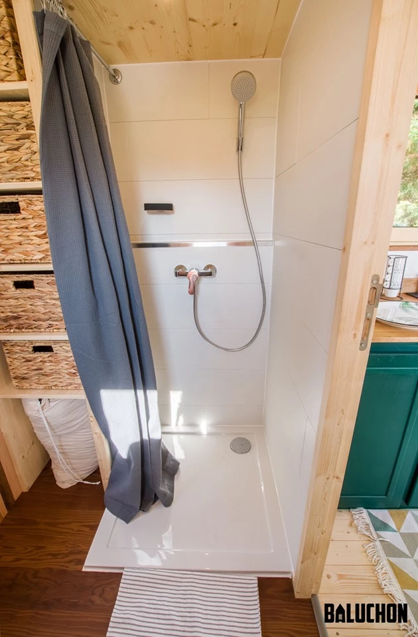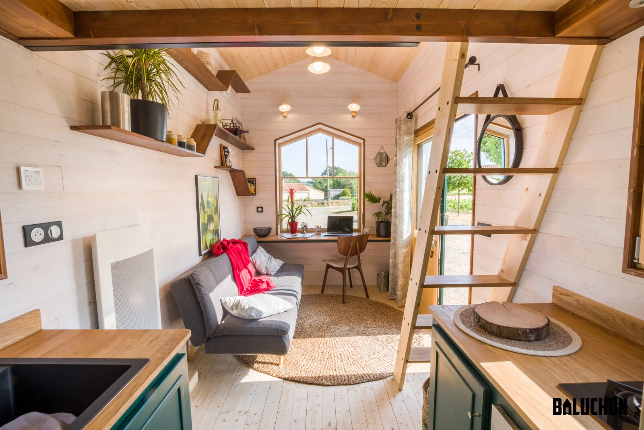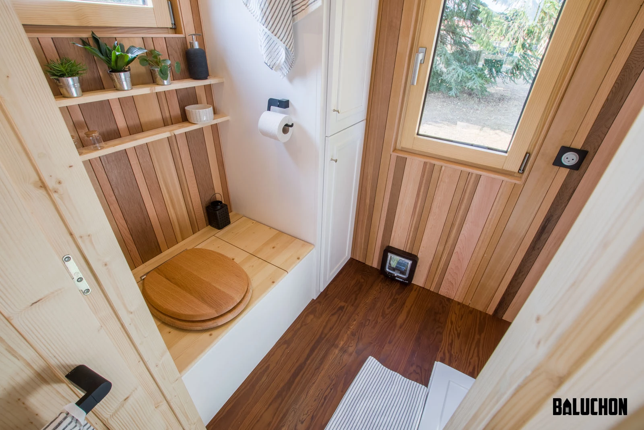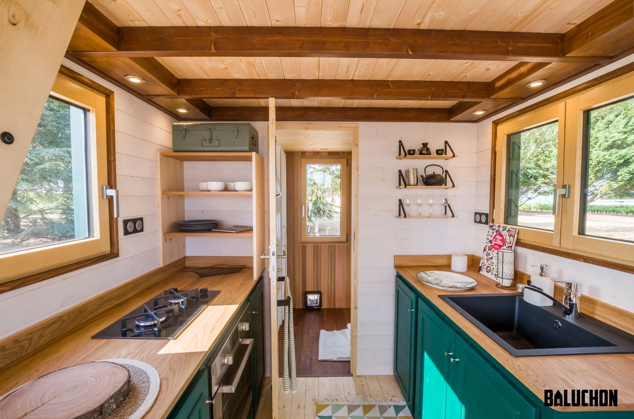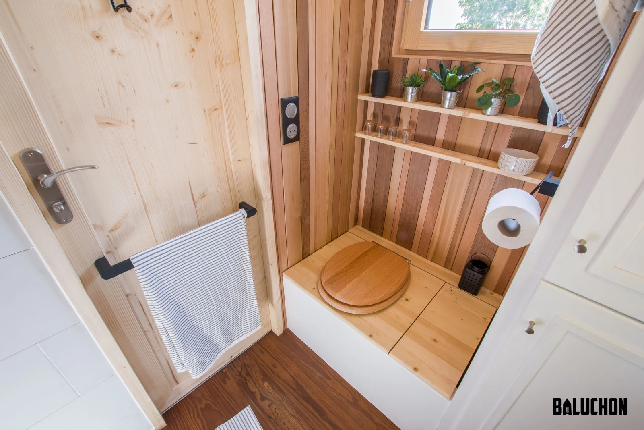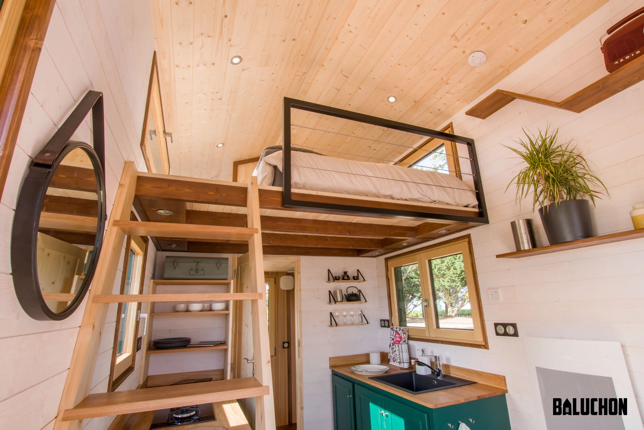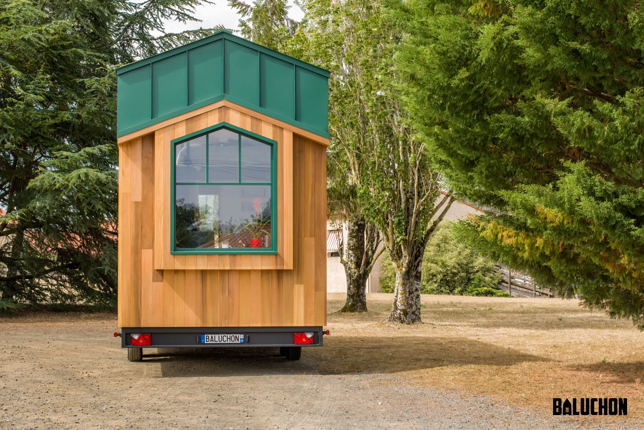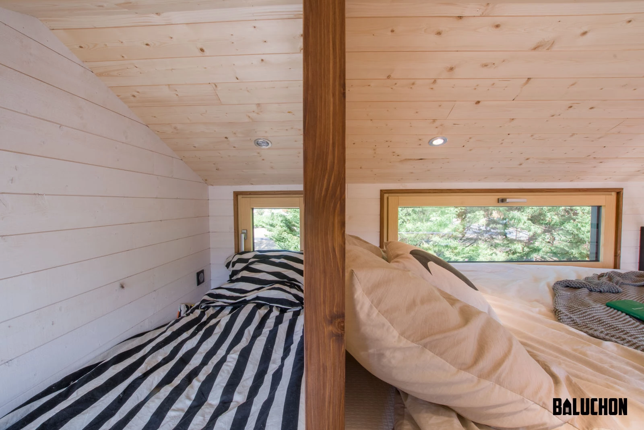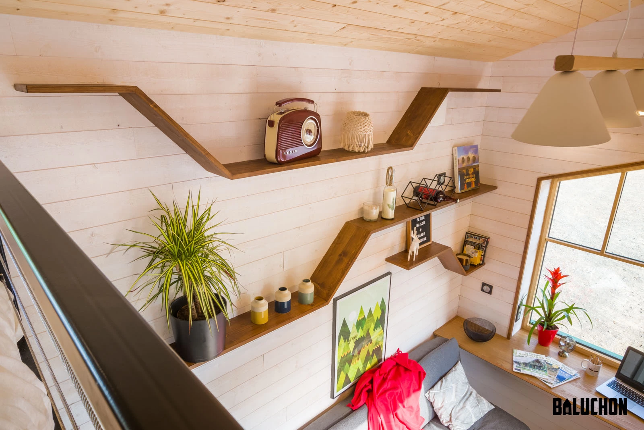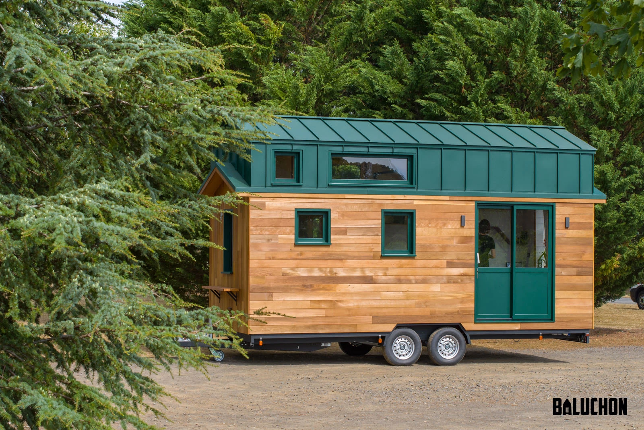French tiny house firm Baluchon recently completed a new model called the Hauméa. Despite measuring just 6 m (19.6 ft) in length, the compact dwelling fits in a snug home office area and sleeping space for guests.
The Hauméa is based on a double axle trailer and features a red cedar and aluminum exterior. It consists of a spruce frame and its insulation is cotton, linen and hemp for the floor and the walls, with wood fiber in the ceiling. It gets power from a standard RV-style hookup.
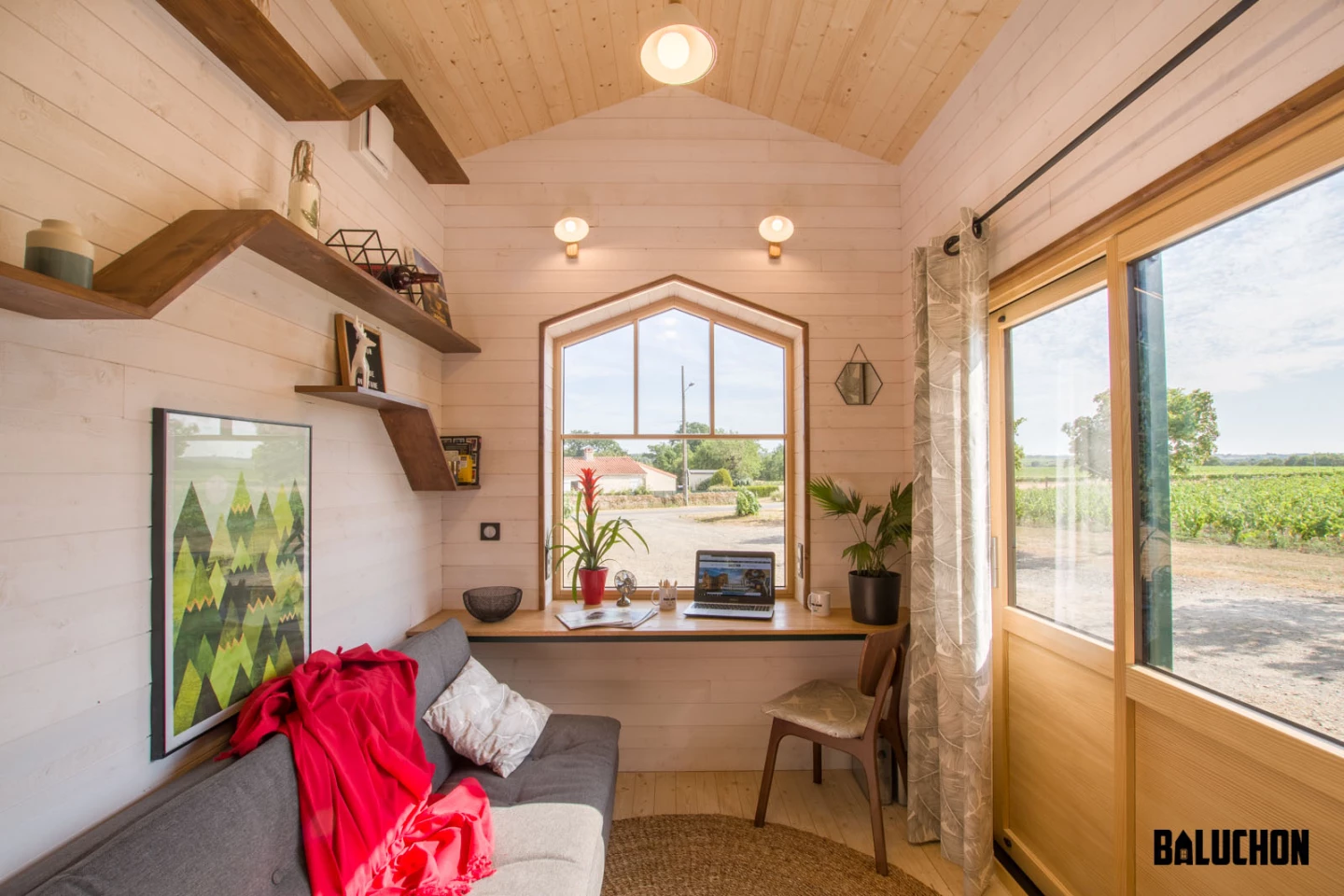
Visitors enter the home into the living room, which features a sofa bed and a small home office area that really just consists of a desk and chair, as well as some shelving. Nearby is the kitchen. This includes a two-burner stove, an oven, a sink, and quite a bit of cabinetry – though the owners chose not to have a fridge installed.
The bathroom is at the opposite end of the home from the entrance and has a shower and toilet, as well as a small electronic cat flap for the owners' feline companion.
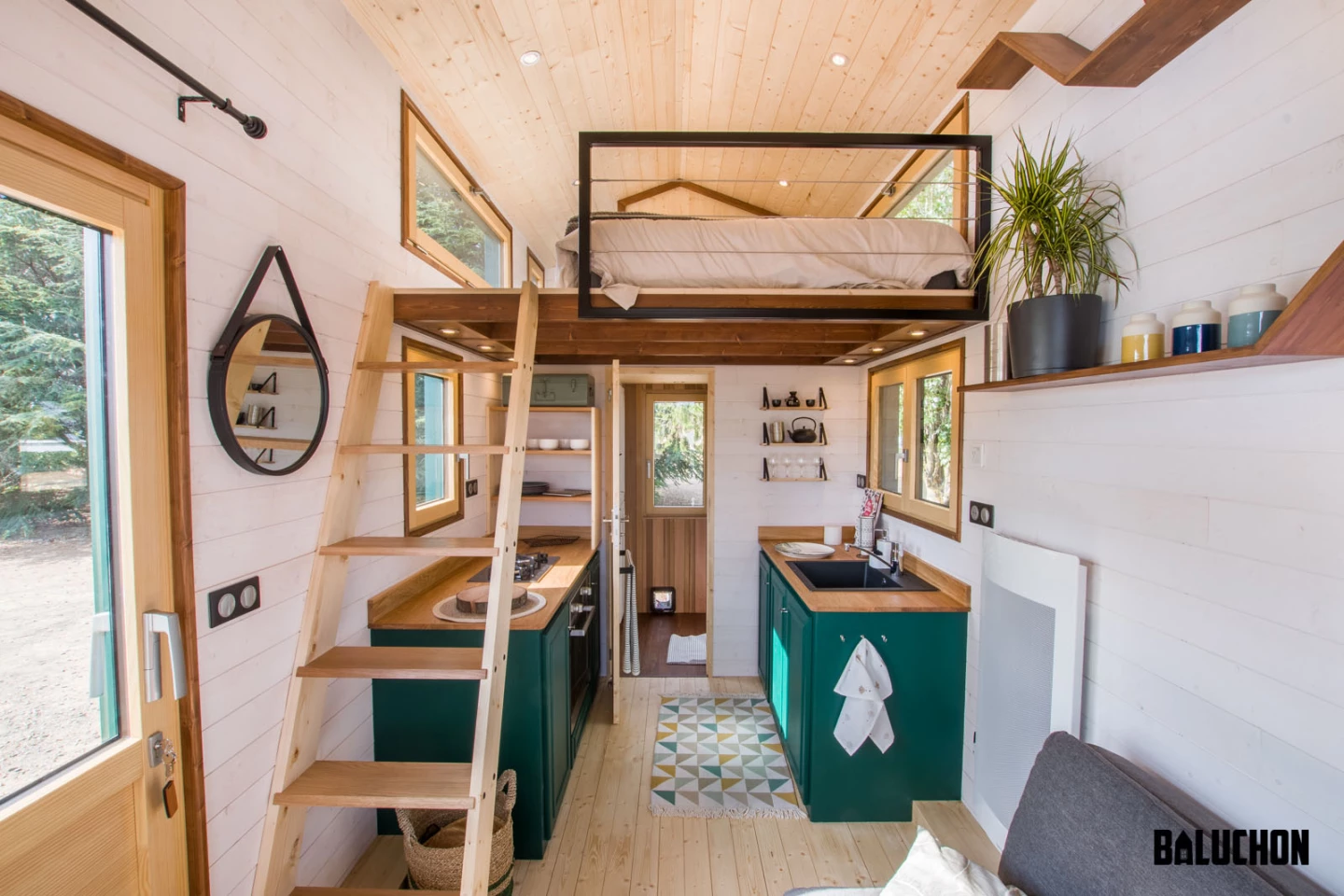
A wooden ladder provides access to the Hauméa's loft space and this contains not one sleeping area as you'd expect, but two. The first, closest to the ladder, has a double bed and is a typical tiny house style bedroom. Behind this, and separated by a small wooden dividing wall, is a cramped area that seems best suited for storage but contains a single bed.
The Hauméa is located near Nantes and serves as its two owners' primary home.
Source: Baluchon
