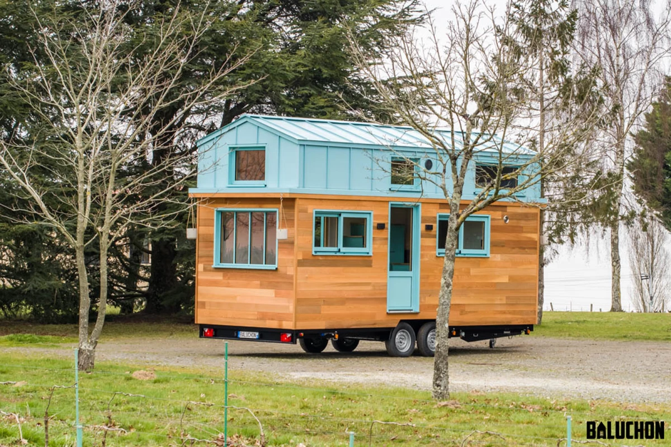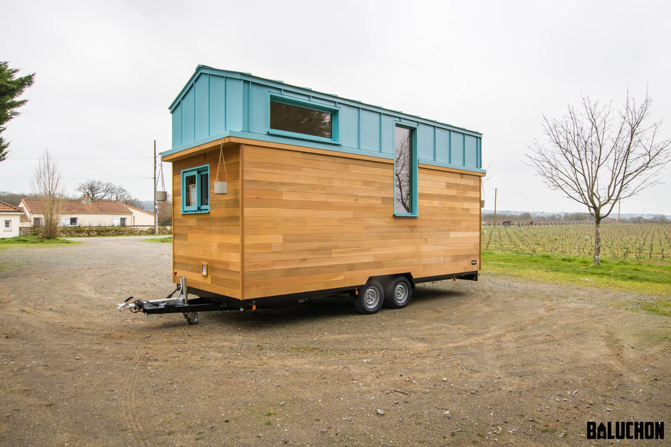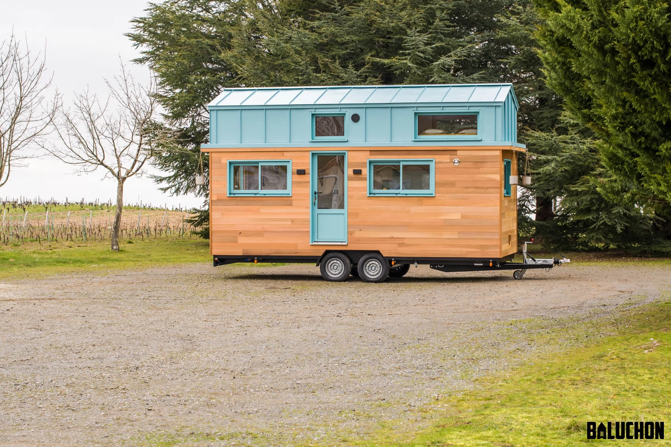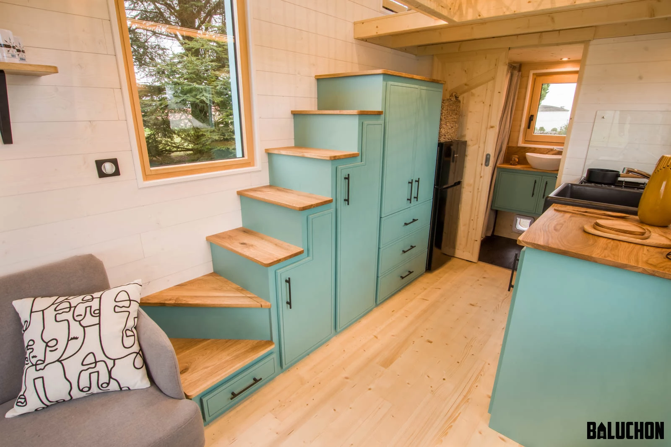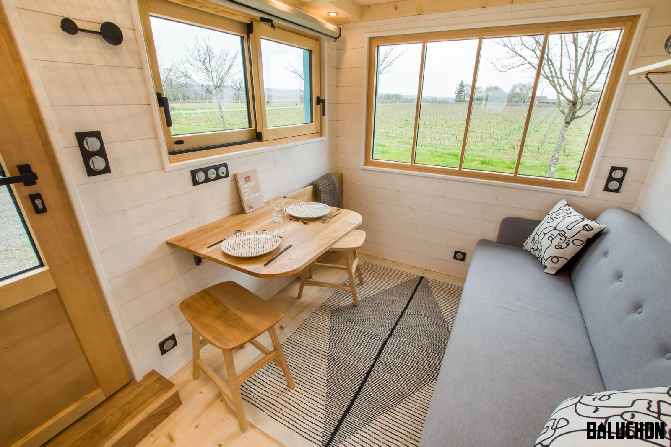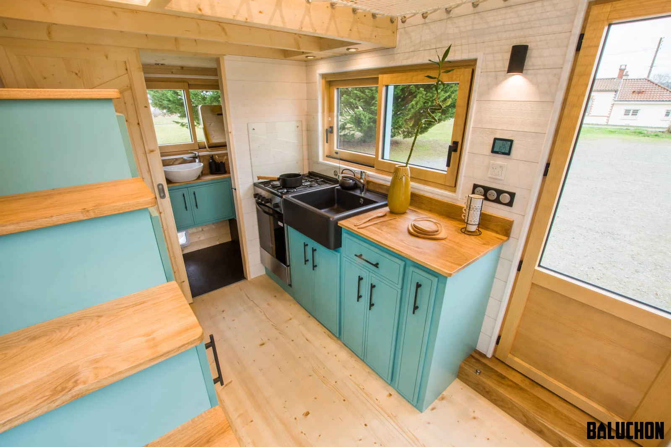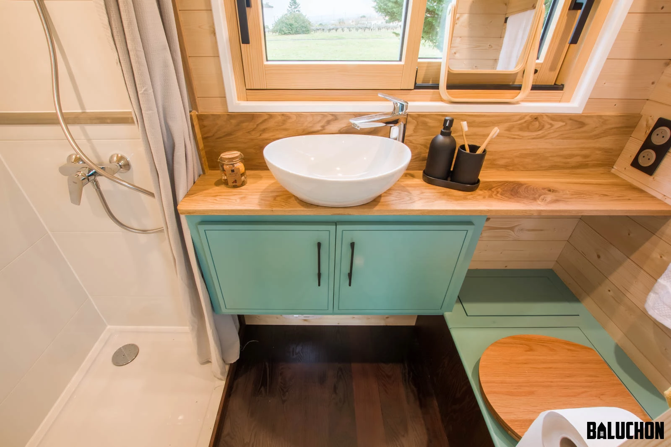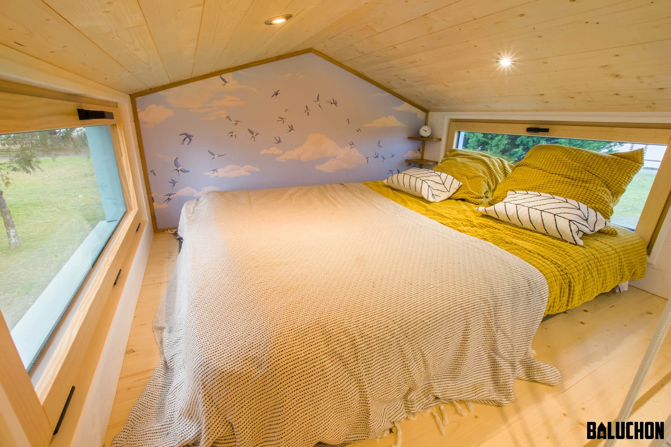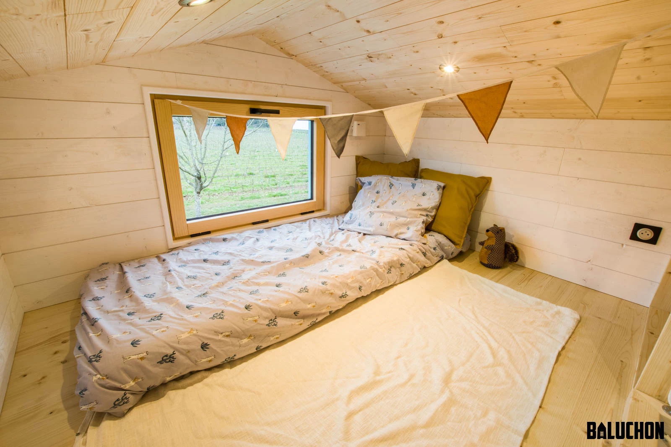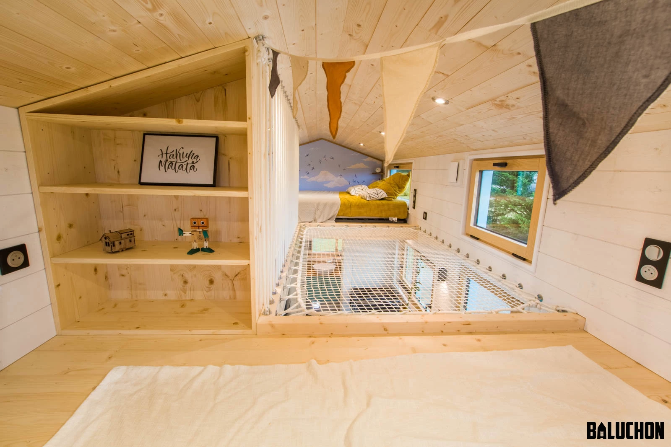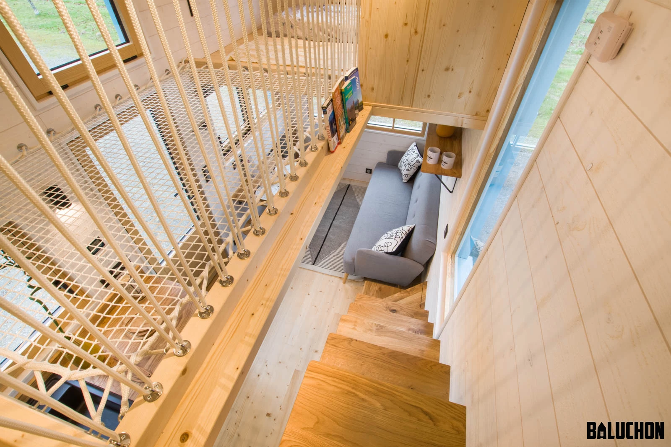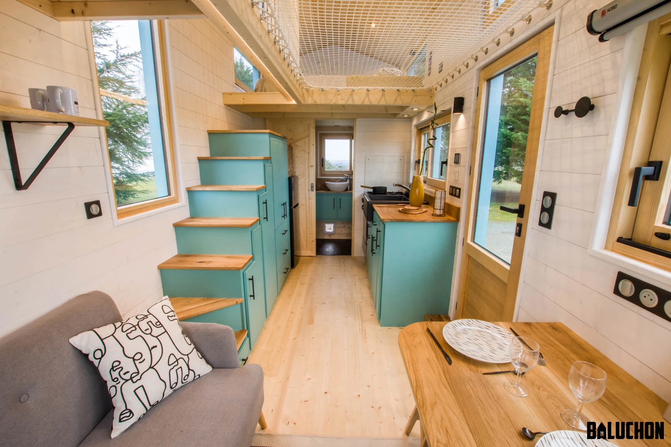France's tiny houses are generally very compact even by small living standards, so it's impressive just how many features Baluchon manages to squeeze into its homes. The Tiny house Kalzennig is a good example of its efforts to maximize every inch of floorspace available and includes two bedrooms connected by a netted relaxation area, plus a sofa bed for guests and a projector for movie nights, too.
The home is based on a double-axle trailer, and comprises a spruce frame and cedar cladding, with aluminum accenting, and a mixture of cotton, linen and hemp insulation. Power comes from a standard RV-style hookup and its total length is a mere 6 m (19.6 ft). To put this into perspective, the Canadian Magnolia V5 is almost double the length at 11.5 m (38 ft).
Given the relative lack of space, Baluchon sensibly kept the decor throughout simple and unfussy. It does look quite light-filled thanks to the generous glazing installed though.
Visitors enter the tiny house into its living/dining room. This contains the sofa bed, plus a space-saving folding dining table. A projector screen is installed here too and can be used when it's time for movie night.
Nearby is the kitchen. This contains a fridge/freezer, sink, an oven with four-burner propane-powered stove, and cabinetry. The bathroom is adjacent and, though compact, does have a shower, sink, and toilet.
There are two bedrooms in the Tiny house Kalzennig, both of which are typical tiny house-style loft bedrooms with low ceilings that require the owners to crawl into bed. Access to the main bedroom is gained by a storage-integrated staircase and it has a double bed and some storage space. From here, the secondary bedroom is reached by crossing the netted floor area, which can also serve as a reading area or general relaxation space. The secondary bedroom itself has some shelving and just a single bed, though there's room for a double.
The Tiny house Kalzennig is located in Loire-Atlantique and serves as the owners' full-time home. We've no word on its exact cost, but Baluchon's tiny houses typically start at around €80,000 (roughly US$90,000).
Source: Baluchon
