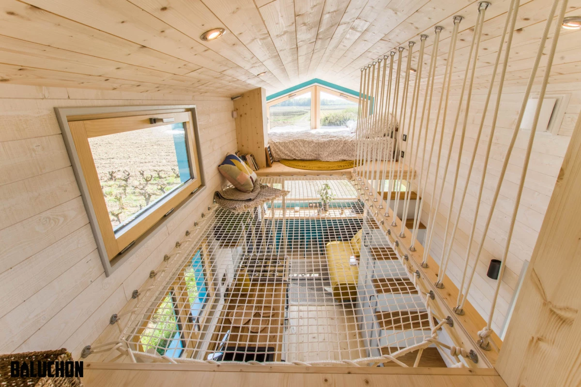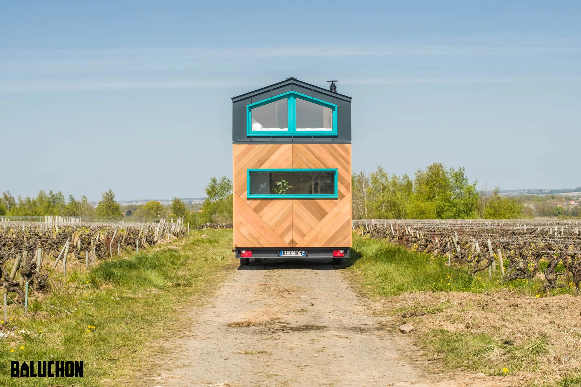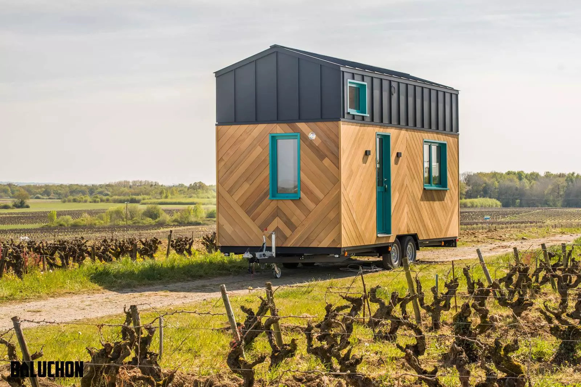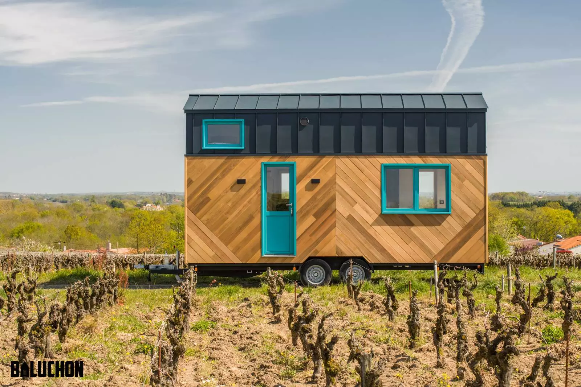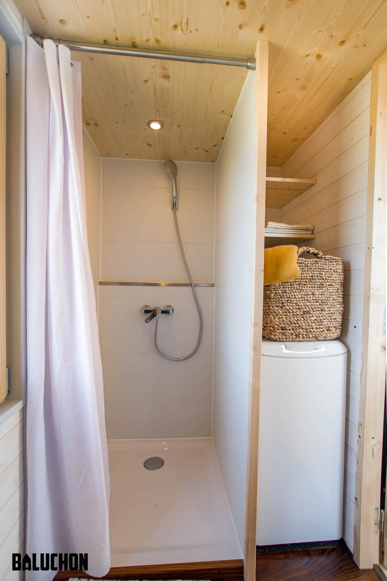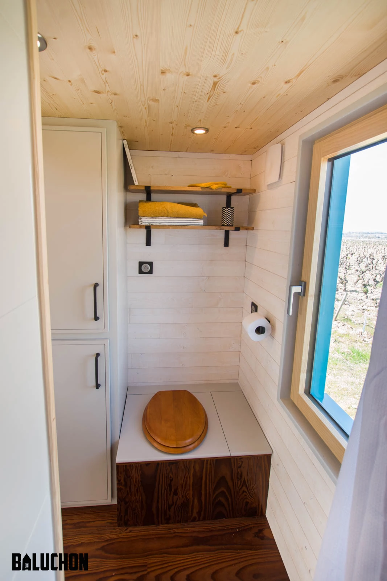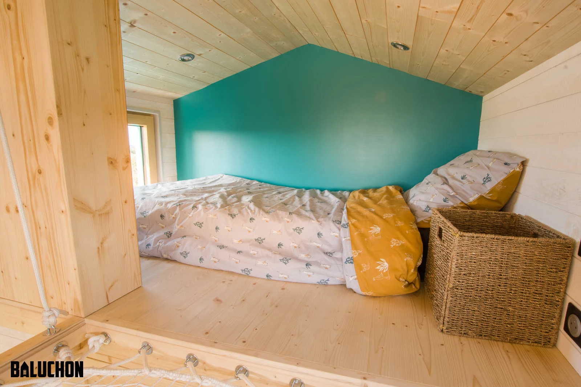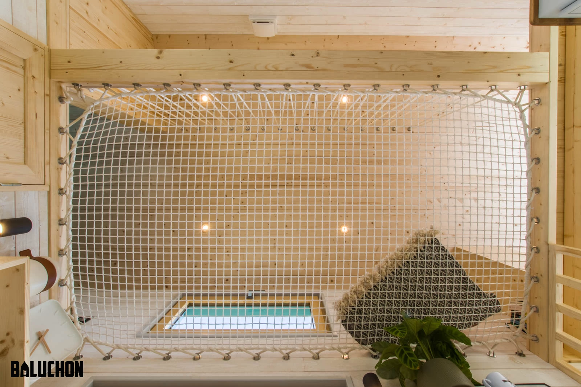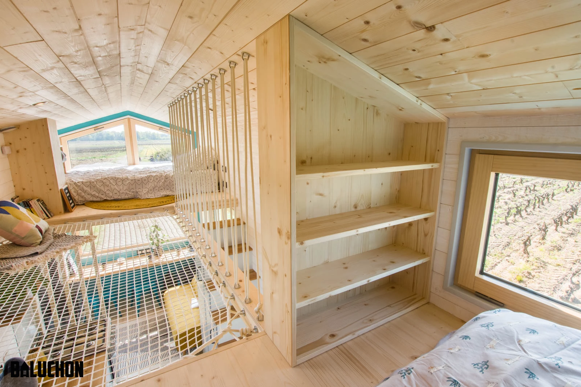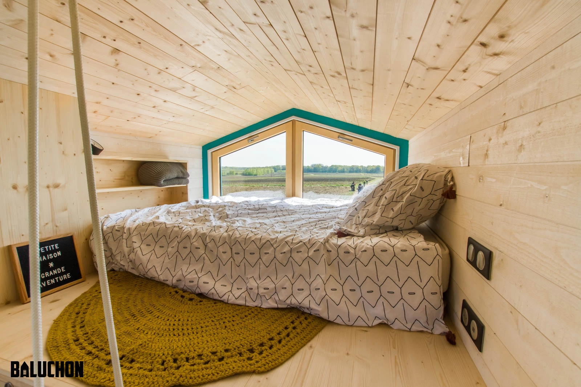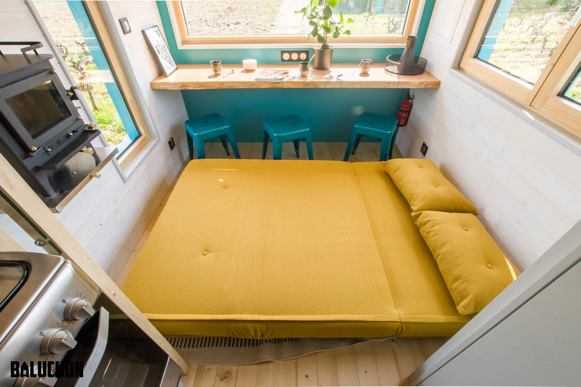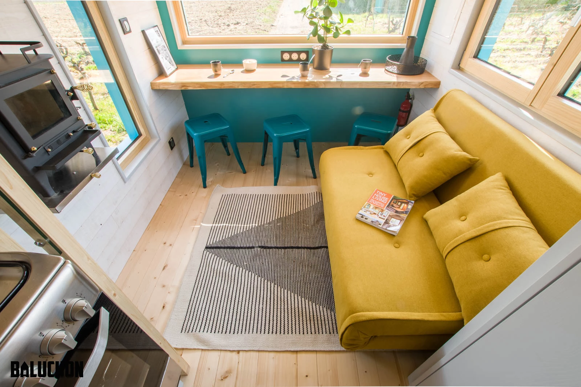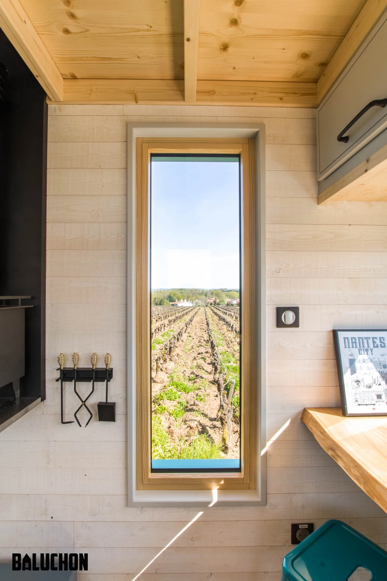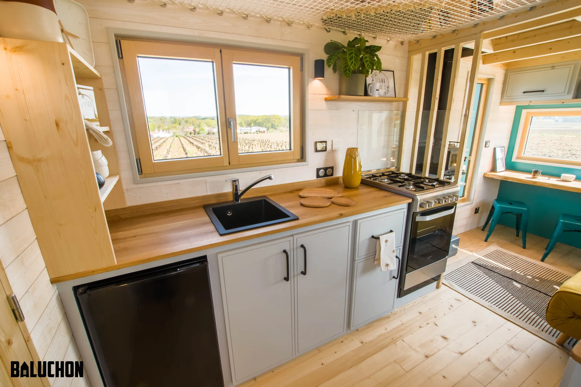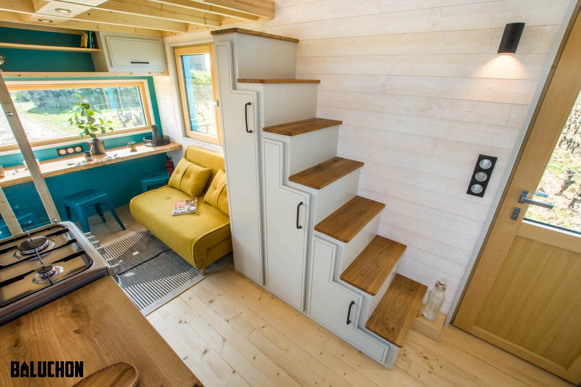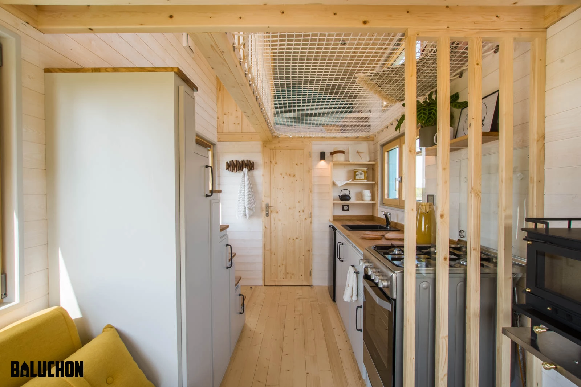The latest tiny house by French firm Baluchon measures a mere 6 m (19.6 ft) in length but serves as full time home to a mother and her daughter. Its compact interior squeezes in space for a living area with a sofa bed for guests, and the firm also added a net floor upstairs that provides an extra place to relax.
The home is named Tiny House Sïana (the name of the owner's daughter, spelled backwards), and is based on a standard double-axle trailer. It's finished in cedar with aluminum detailing and features a timber frame and a mixture of cotton, linen and hemp insulation. Power comes from a standard RV-style hookup.
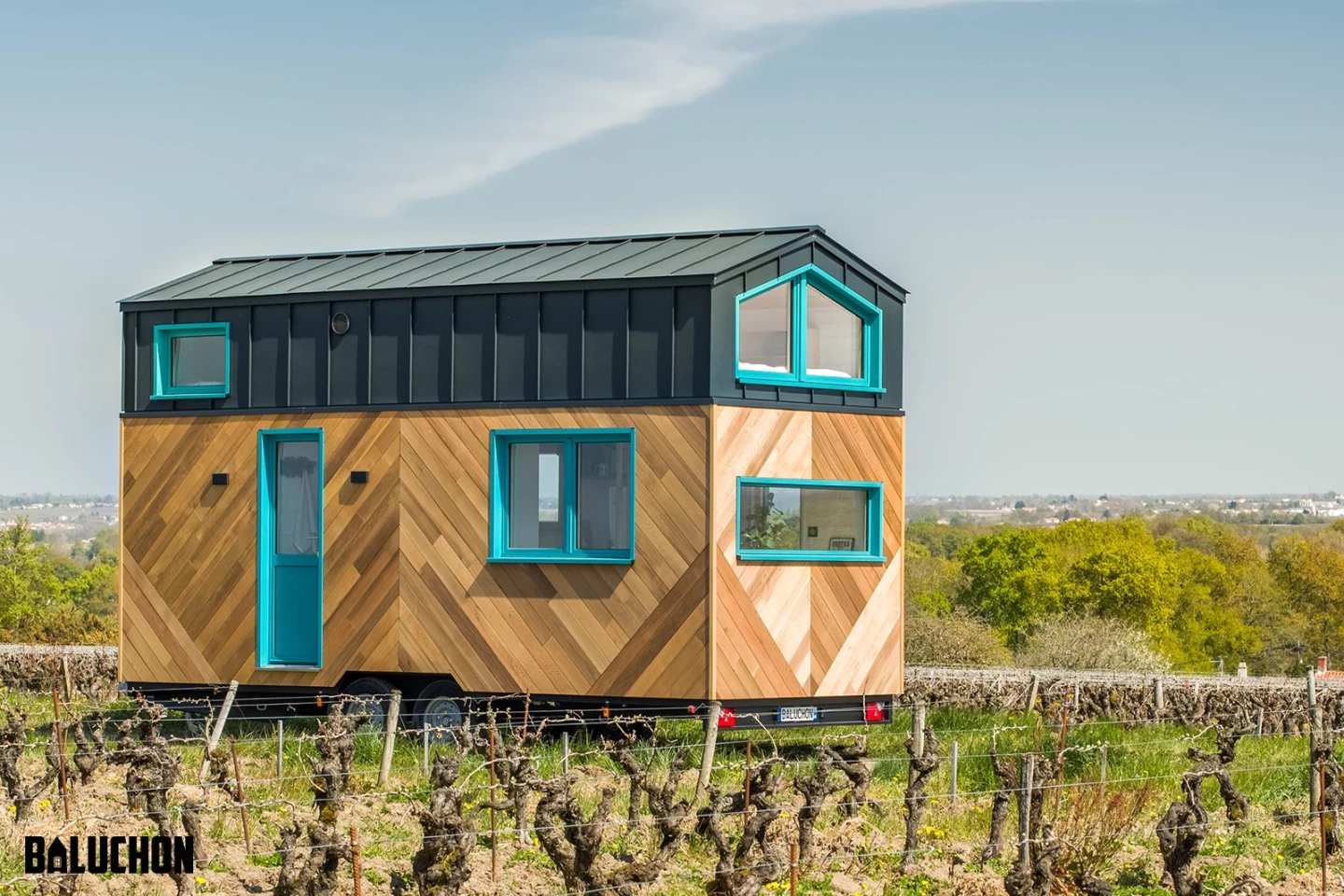
Visitors enter into the home near the living room. This contains a sofa (which pulls out into a double bed for guests), a dining area with stool seating, and some storage space. A wood-burning stove provides heat. A storage-integrated staircase nearby offers access to the main bedroom, which is a typical tiny house loft bedroom with a low ceiling. It has a double bed, some storage space, and operable windows.
The second bedroom is on the opposite side of the home and is reached from the main bedroom by the net, which Baluchon says also doubles as an additional area for reading and relaxing.
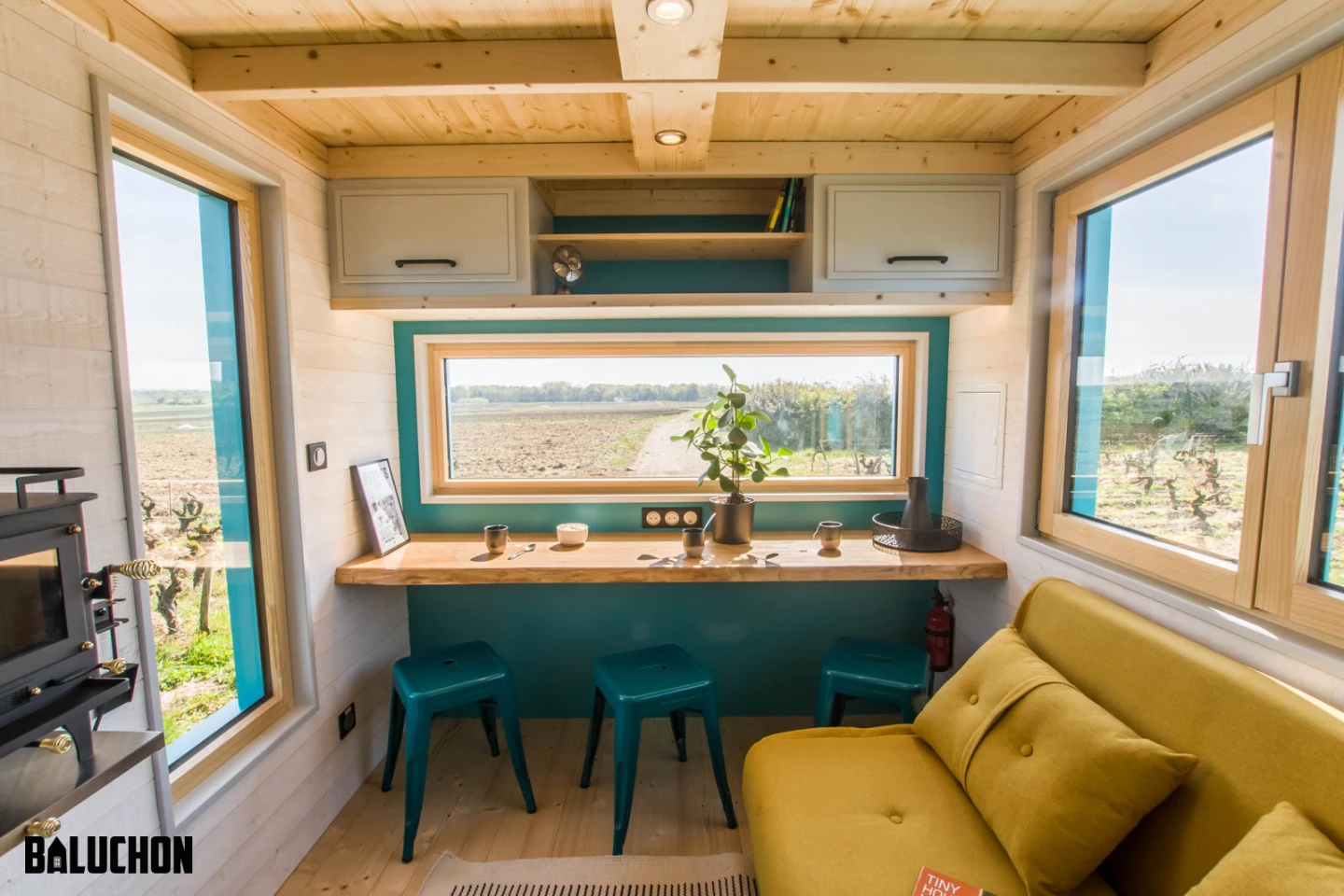
Back downstairs, the kitchen is basic but functional. It contains an oven with four-burner propane-powered stove, a small fridge, sink, cabinetry, and some shelving. The bathroom is adjacent and has a shower and toilet inside.
We've no word on the cost of the Tiny House Sïana but the firm says its homes start at around €65,000 (roughly US$78,000)
Source: Baluchon
