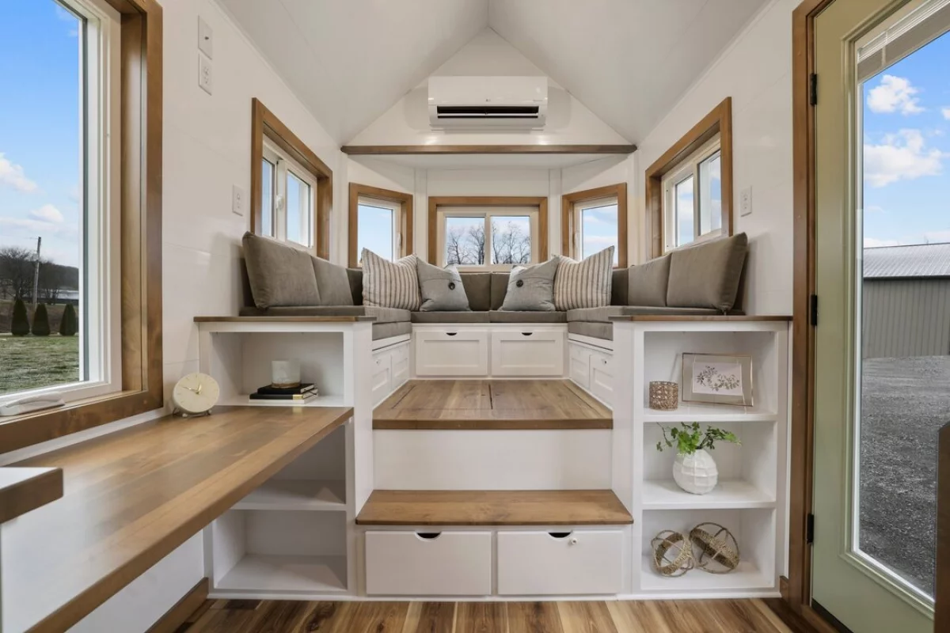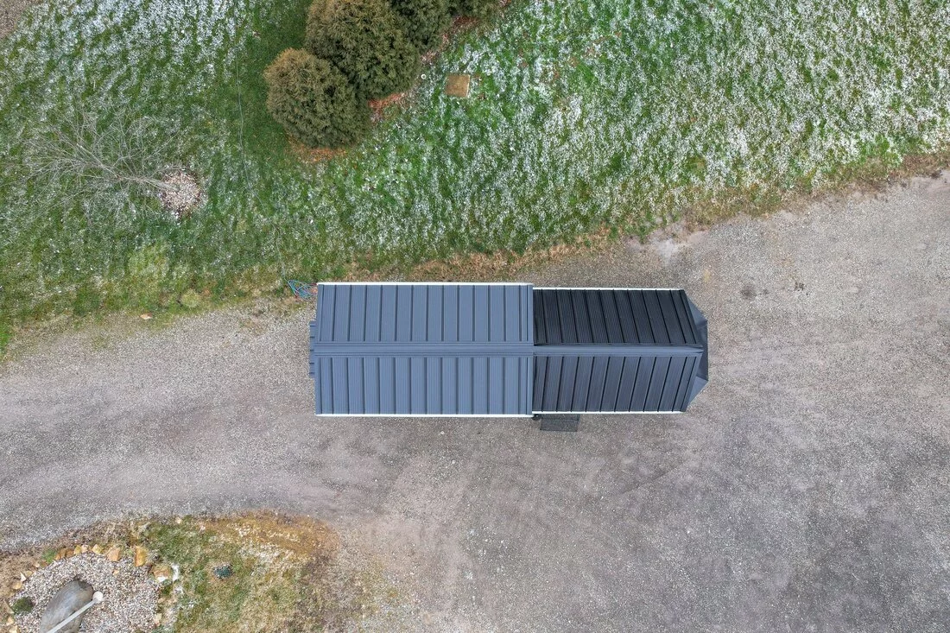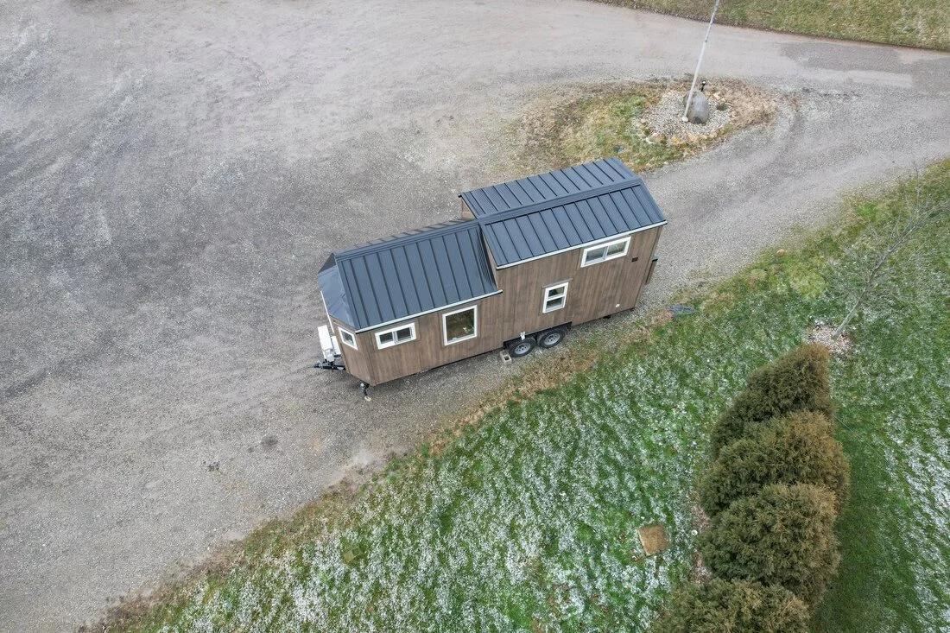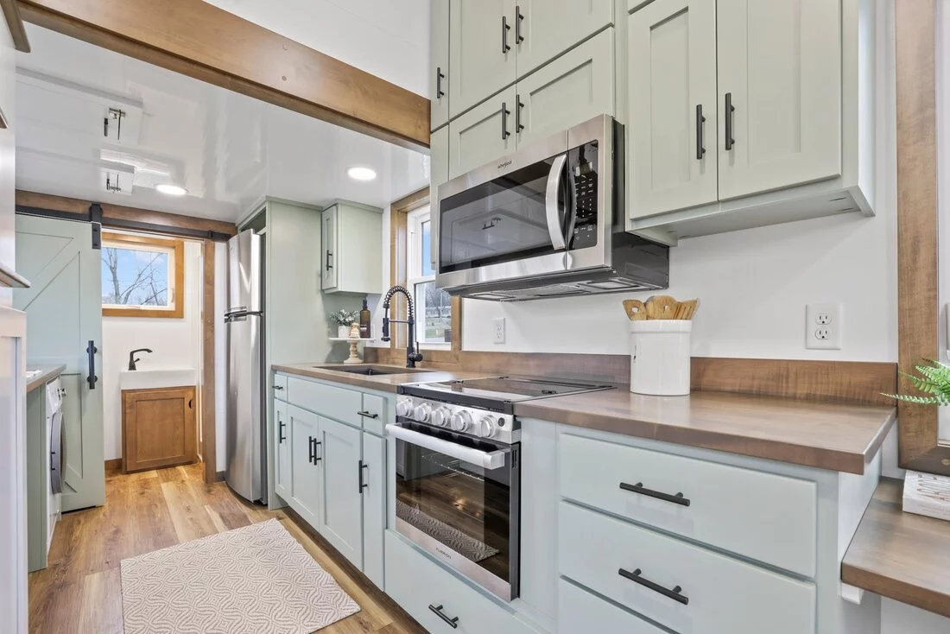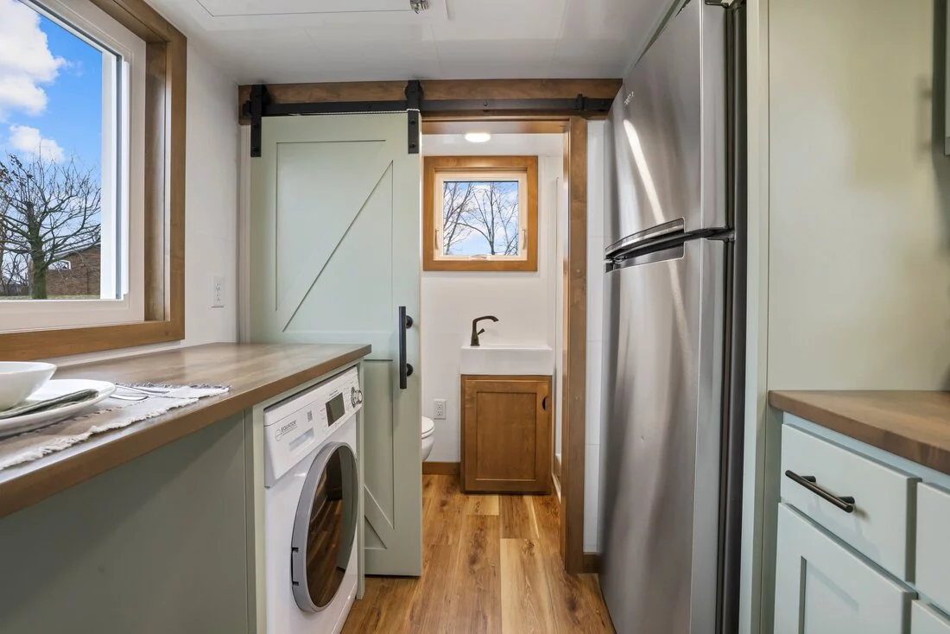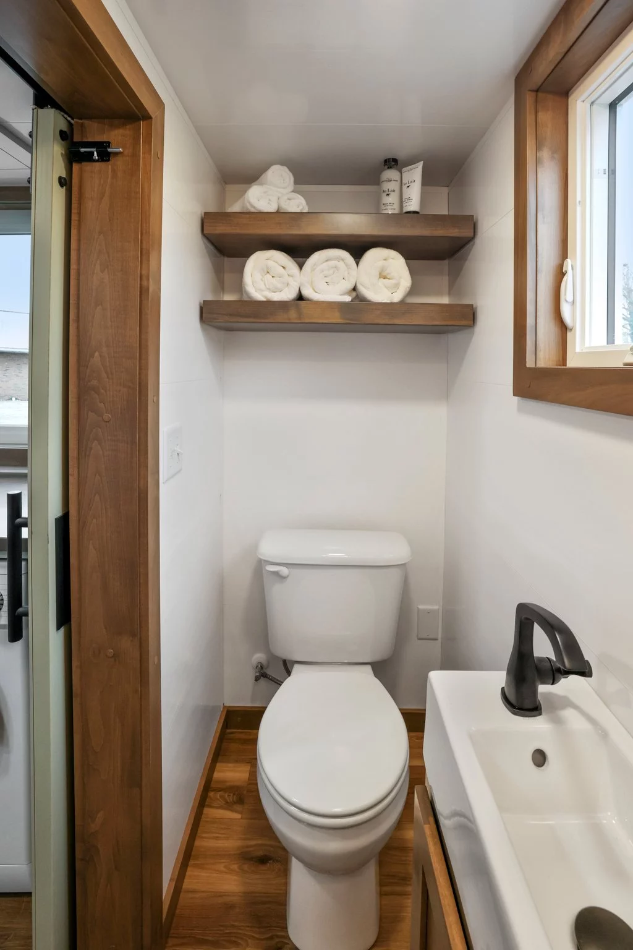One of the biggest challenges when going tiny is the lack of available storage space, however the owners of the recently completed Bofin should be in good shape in this regard. The compact abode has a clever layout that fits in lots of nooks, drawers, and cabinetry, plus a light-filled raised living room, into a length of just 24 ft (7.3 m).
Named after an Irish island that's beloved by the owner, the Bofin, by Modern Tiny Living, is a little on the short side for North American tiny houses nowadays, which are often around 30 ft in length, but it's by no means the smallest we've seen. It's based on a double axle trailer and is finished in engineered wood and topped by a steel roof.
The interior decor is simple and clean, with PVC paneling and wood, with a layout dominated by a raised living room. This created the opportunity for lots of underfloor storage space, plus there are drawers built into the seating and storage-integrated steps, as well as bookshelves by the sides. The living area is also quite spacious and fits up to six people, says Modern Tiny Living, and its generous glazing ensures ample daylight inside.
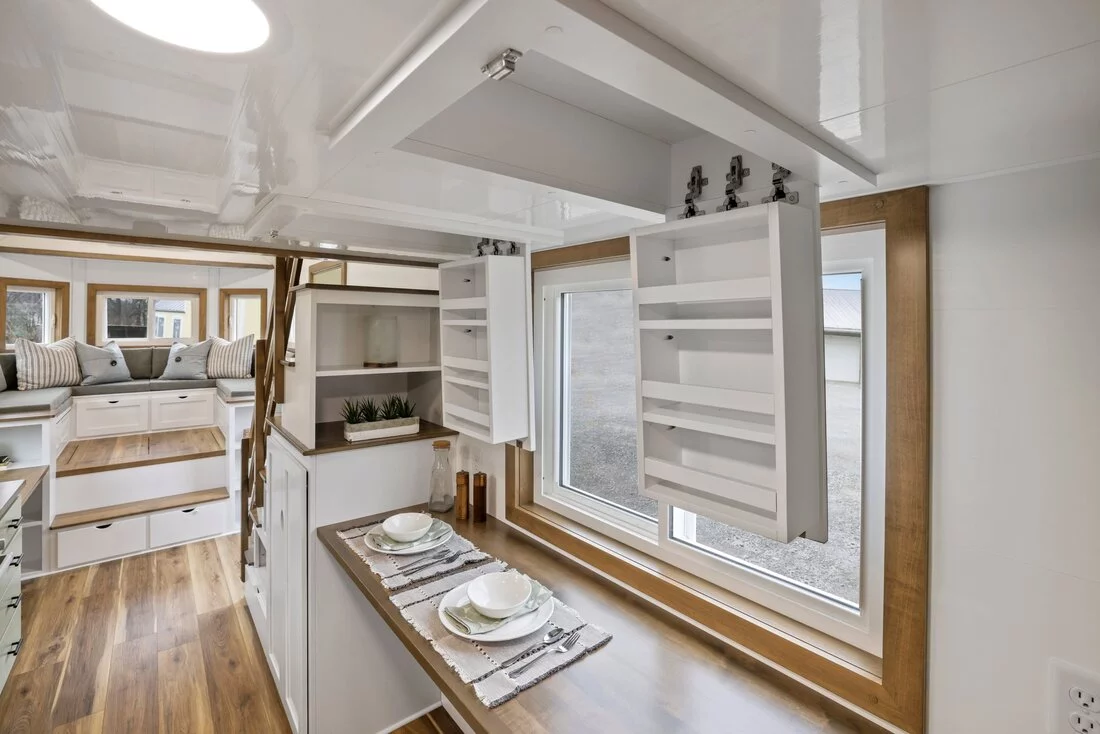
Nearby is the kitchen, which hosts a table area that serves as a multipurpose breakfast bar, general dining space and work area. It also has an oven and three-burner propane-powered stove, microwave, fridge/freezer, sink, washer/dryer, and quite a lot of cabinetry – most notably a pair of novel little storage racks that drop down from the ceiling and look useful for spices, condiments, etc.
The Bofin's bathroom is on the opposite side of the home to the living room and is accessed by a barn style sliding door. It looks snug in there, even by tiny house standards, but Modern Tiny Living did manage to install a toilet, a small sink, and a shower.
There's just one bedroom in this particular model, and it's reached by a storage-integrated staircase. The sleeping space is a pretty typical tiny house-style loft bedroom with a low ceiling and a double bed.
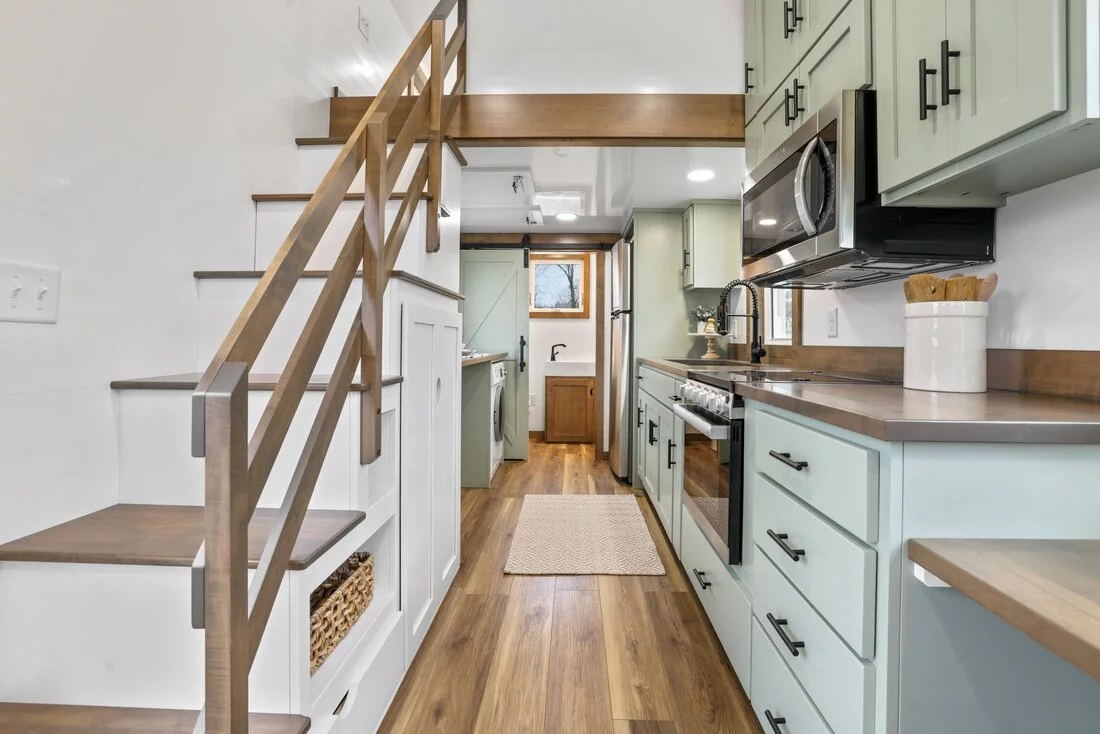
The Bofin is based on Modern Tiny Living's Kokosing model and comes with lots of options, including finishes and appliances, plus full off-grid functionality. We've no word on the cost of the exact home shown, though the Kokosing range starts at US$89,000.
Source: Modern Tiny Living
