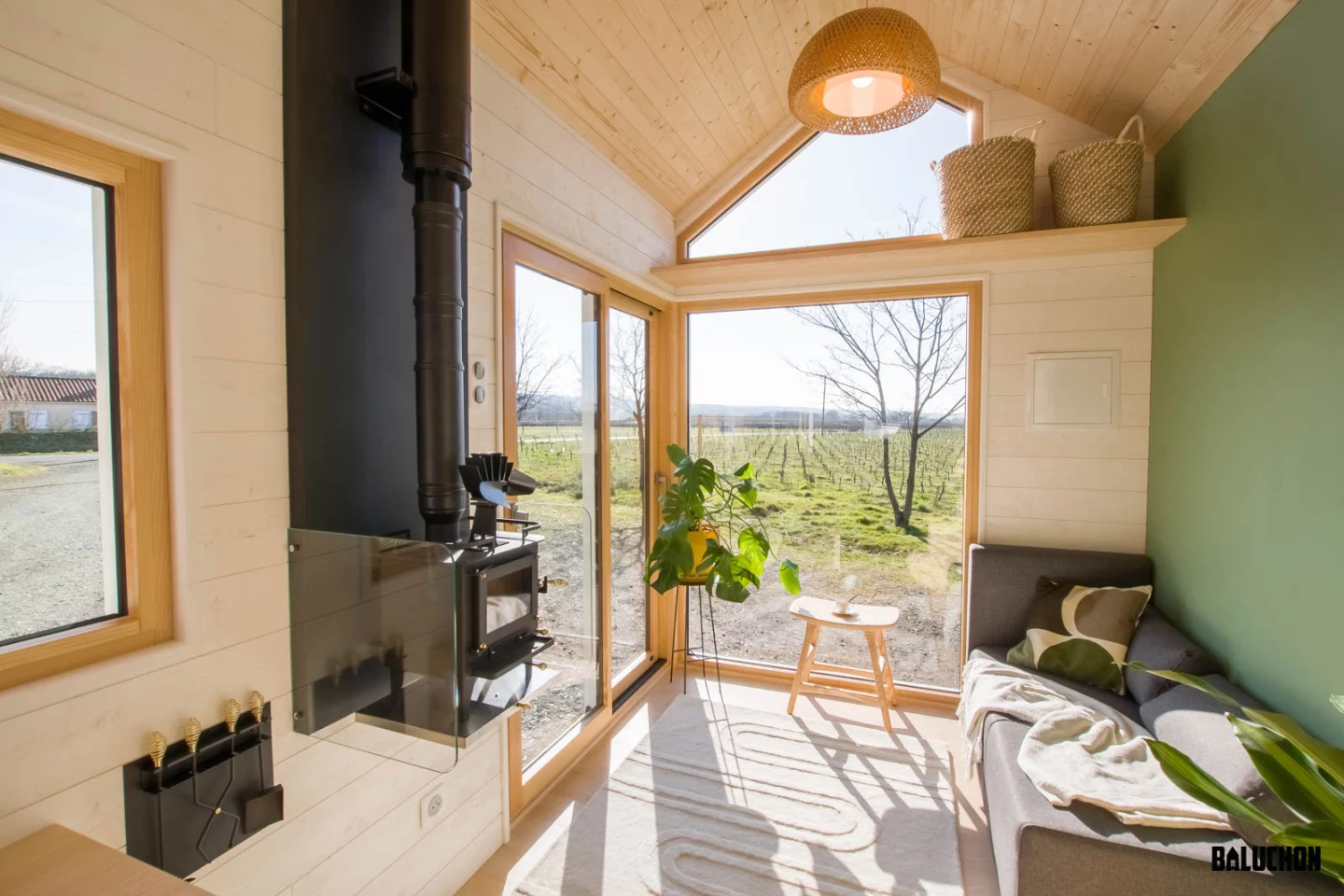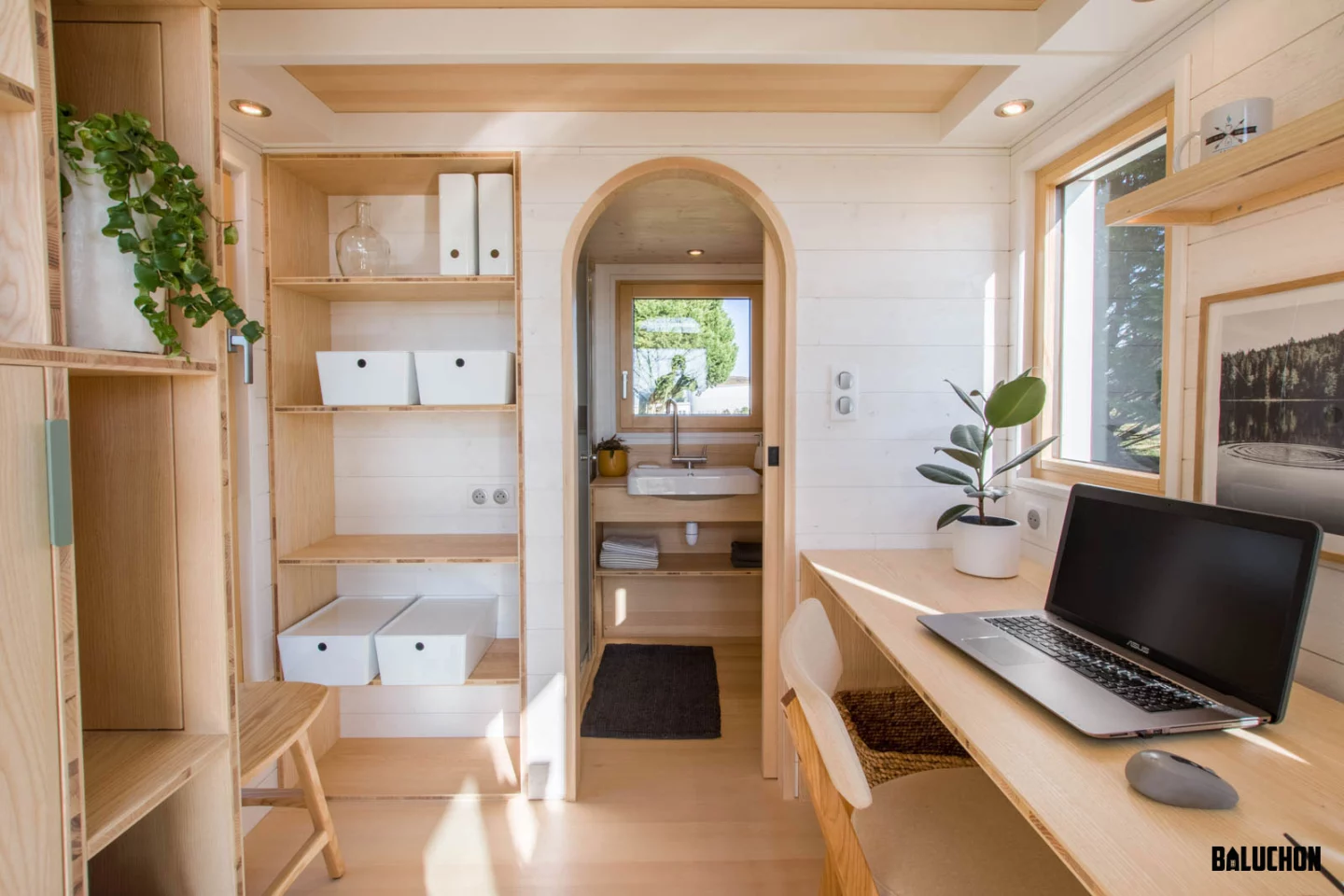One of the benefits of tiny houses is their flexibility, as highlighted by Baluchon's recently completed Bois Perdus. The towable dwelling serves as a light-filled office that accommodates the owner's crafting hobby and will eventually become a full-time home too.
The Bois Perdus (which translates from French as Lost Woods - a nod to the Legend of Zelda video game series), is based on a double-axle trailer and has a length of 20 ft (6 m). It's finished in red cedar, with aluminum roof and accenting, and features lots of glazing, helping fill the interior with natural light.
On entering the home, visitors step into the living room. This contains a sofa, a tiny loft for storage, and a small wood-burning stove which should be sufficient to heat the entire home.
Next to the living room is the kitchen. Or it will be, anyway. Currently, the tiny house is being used as a home office, so the area hosts a desk for the owner's computer equipment. However, there are plans to move into the Bois Perdus full-time sometime in the near future, and a kitchen unit will be installed at that time. Additionally, Baluchon has squeezed a little crafting area under the storage-integrated staircase which contains a folding table to host a sewing machine, as well as some shelving.

The Bois Perdus' bathroom is located on the opposite side of the home to the living room. This has a shower, sink, and a toilet, as well as a window for more natural light.
There's one bedroom in this model, which is reached by the storage-integrated staircase. It's a typical tiny house loft-style space with only a little headroom and has a double bed and a pair of nightstands.

We've no word on the total cost of the Bois Perdus, though Baluchon's models typically start at €85,000 (roughly US$92,000).
Source: Baluchon













