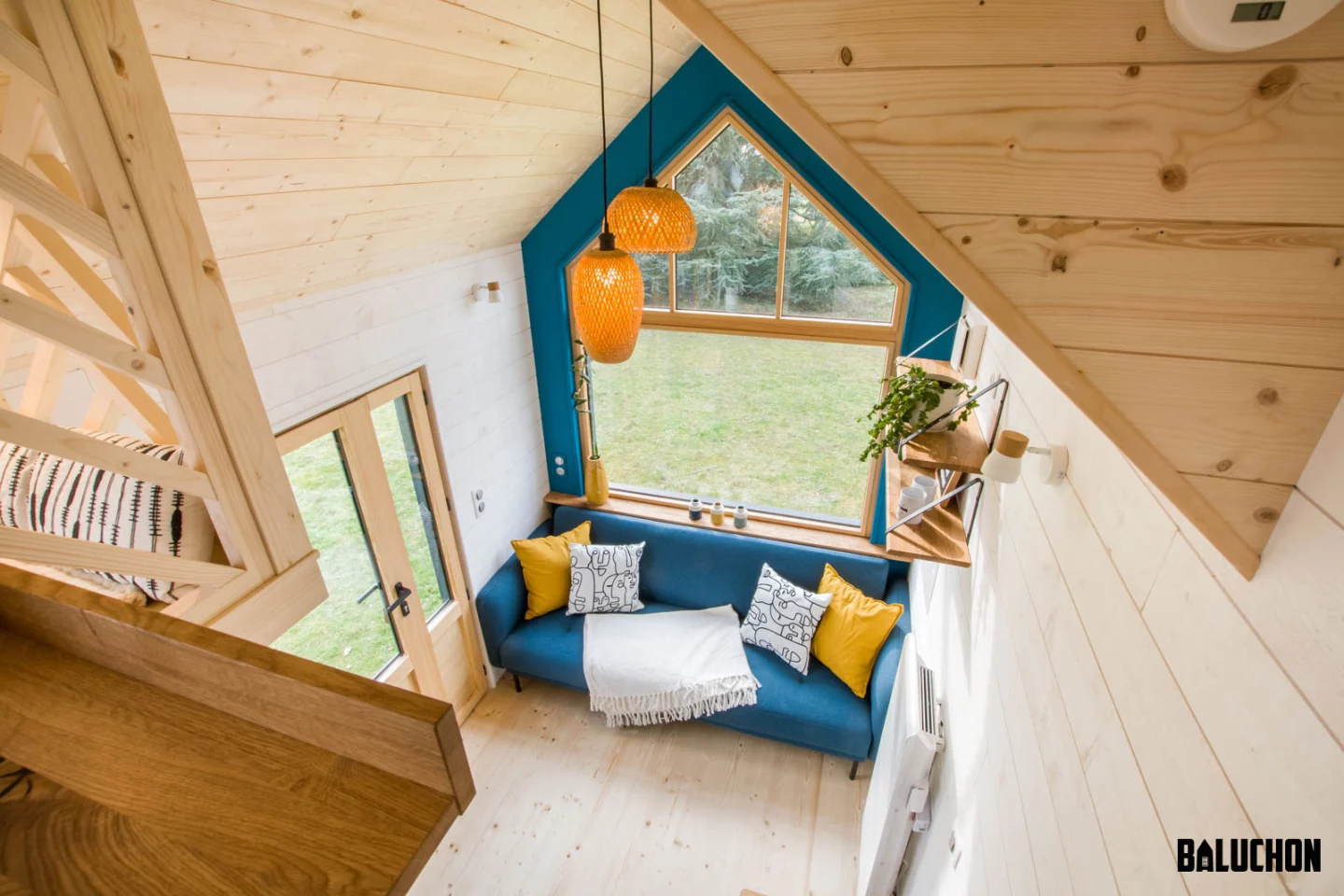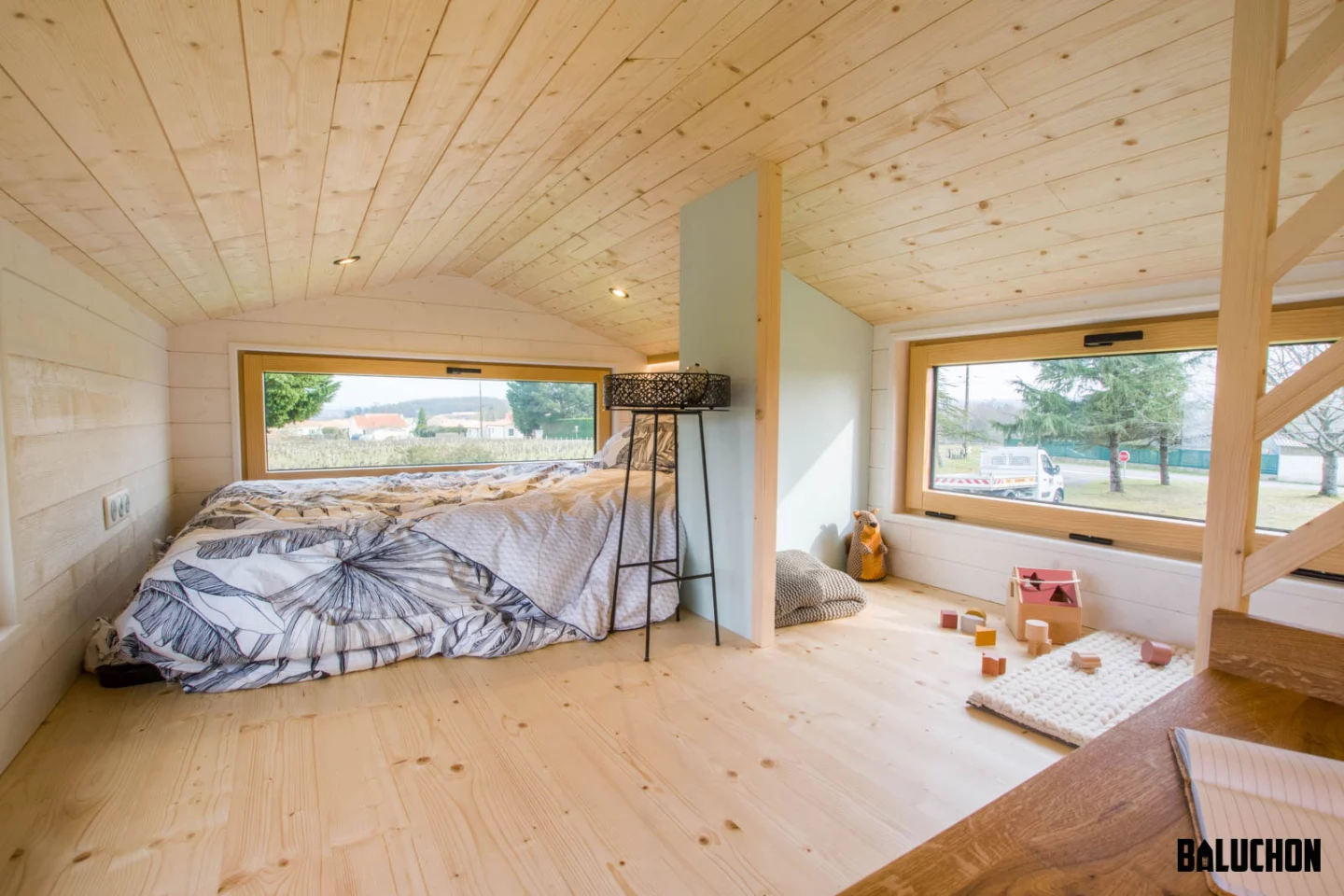This latest tiny house by Baluchon is just as small as we've come to expect from the French firm, measuring only 6 m (20 ft)in length. However, the company has managed to squeeze in a flexible interior layout, including sleeping space for up to five people and two separate work areas.
The Chicorée is based on a double-axle trailer and finished in cedar, with an aluminum roof. It consists of a spruce frame and a mixture of cotton, linen and hemp insulation, while the interior is finished in spruce. Power comes from a standard RV-style hookup.
Visitors enter into the living room, which looks quite airy and light-filled thanks to the generous glazing. Most of this room is taken up by a large sofa bed that's used as a sleeping area for guests, plus there's an electric radiator nearby and some shelving.
The kitchen is adjacent. Curiously, the owners decided they didn't need a fridge or a proper oven, which seems quite limiting but offers the benefit of freeing up space for a large table/desk area that faces the kitchen window and serves as a spot for both eating and working from home. There's also some storage nooks in the kitchen alongside cabinetry, a sink, and a three-burner propane-powered stove. The kitchen connects to a bathroom which contains a shower, toilet, and additional storage.

The Chicorée's upstairs is reached by an open staircase made of oak and steel, rather than the almost ubiquitous storage-integrated staircase we see in most tiny houses nowadays. As you'd expect, the entire upper floor has a low ceiling. Its main sleeping area hosts a double bed and there's a much smaller sleeping space and a play area for a child nearby.
Also upstairs is the second home working area. This consists of a small oak desk that's positioned over the living area, allowing the user to sit with their legs dangling down, which should be somewhat more comfortable than crossing their legs.

We've no word on how much the Chicorée cost, but Baluchon's tiny houses typically start at around €80,000 (roughly US$86,000).
Source: Baluchon

















