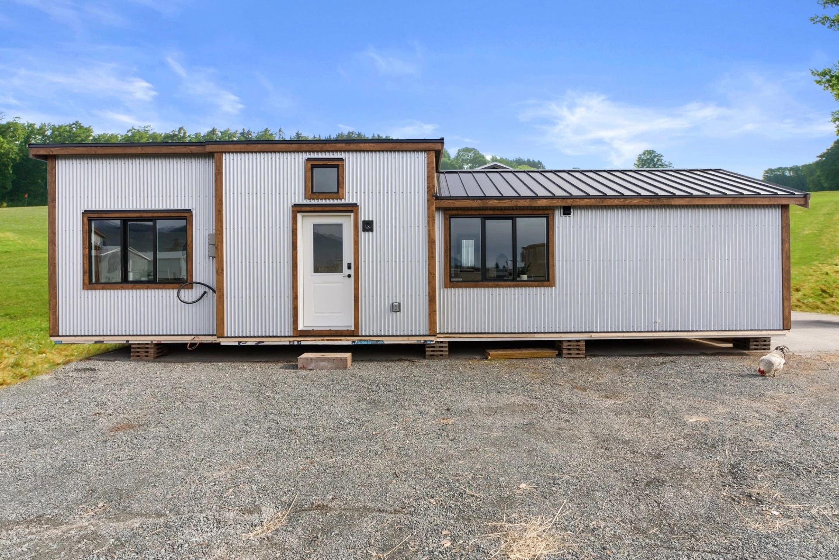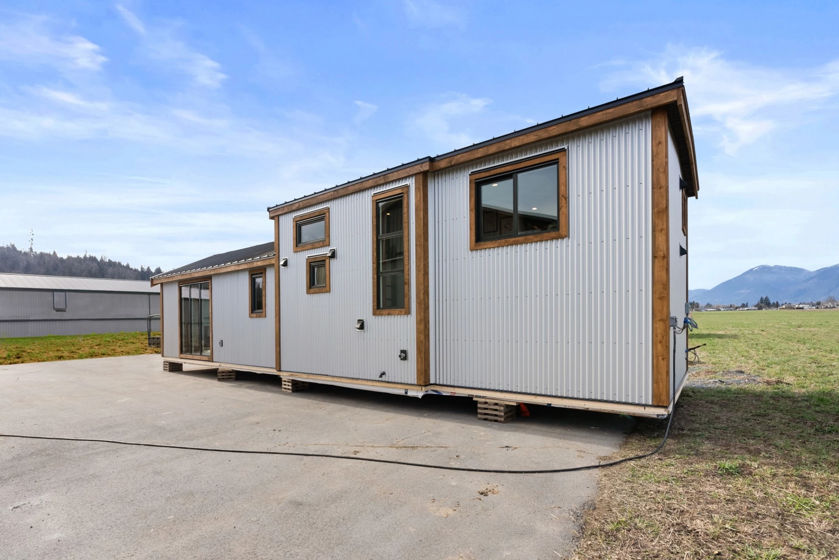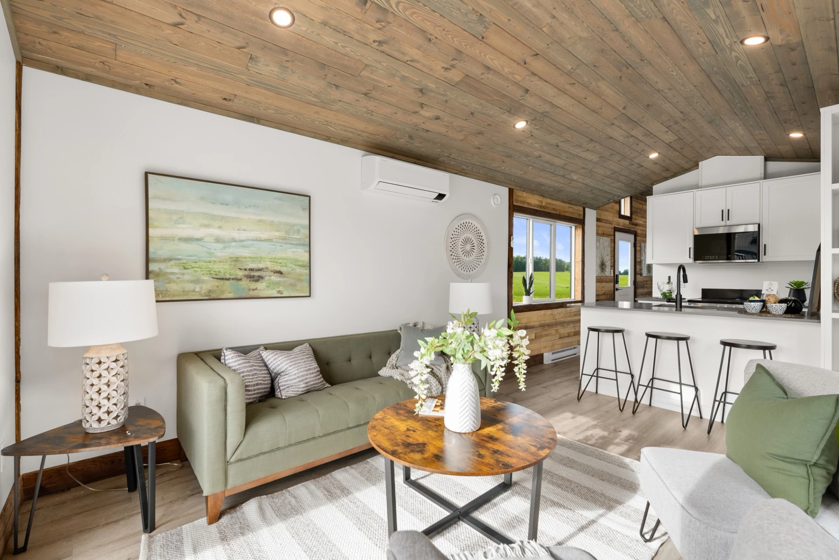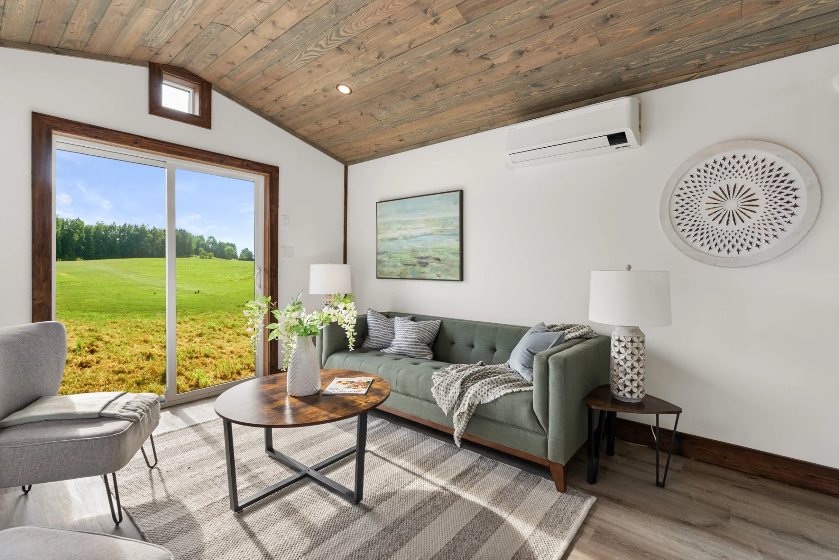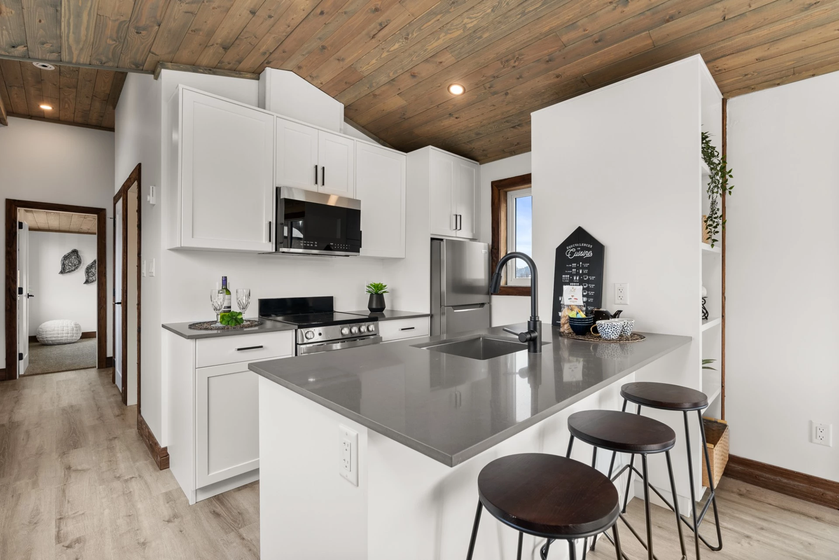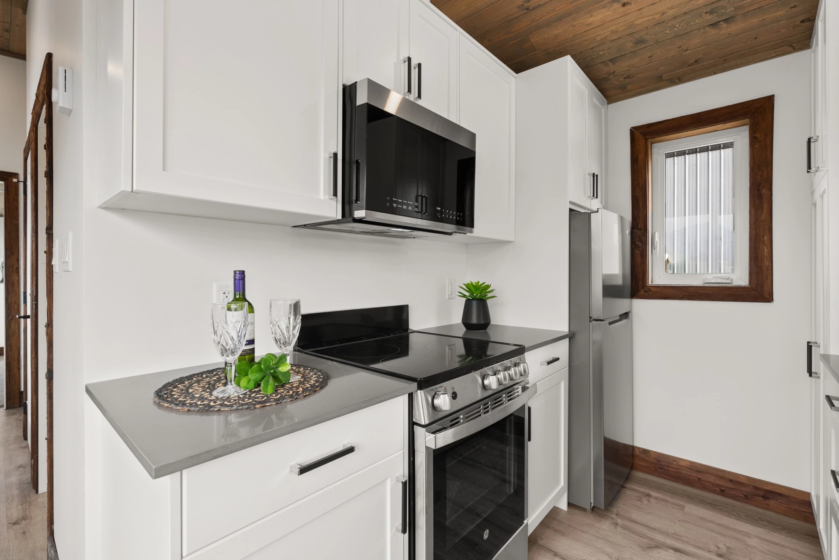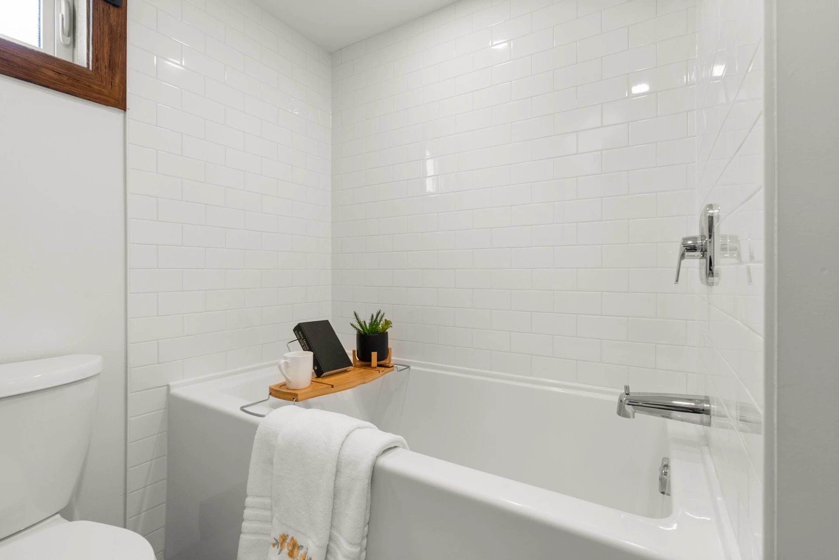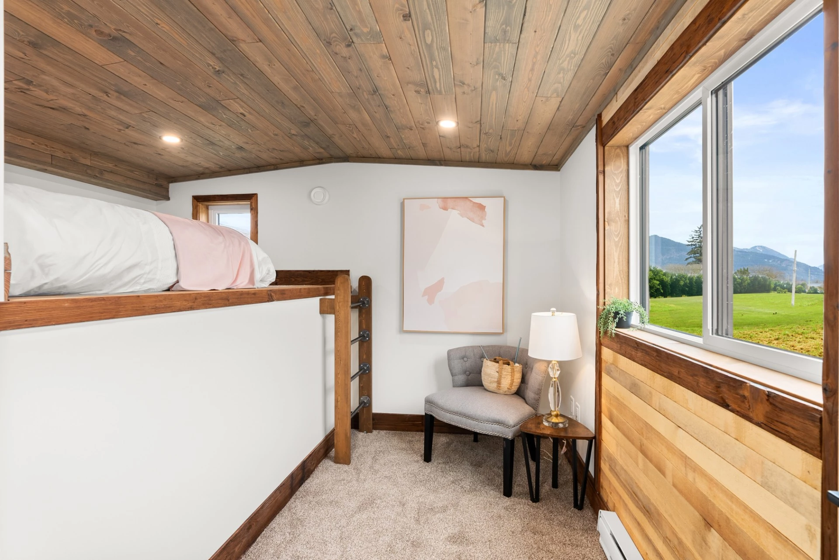Canada's Rover Tiny Homes takes an interesting approach to downsizing with its Cypress model. The tiny house isn't mounted on a trailer, but what it loses in portability it gains in space, with a remarkably roomy interior that's suitable for a family.
Instead of a trailer, the Cypress is designed to be installed on permanent foundations. It has a length of 44 ft (13.4 m), which is up there with the biggest tiny houses on the market, and it has a width of 12 ft (3.6 m).
The home is finished in metal siding, with cedar trim, and boasts generous glazing, helping fill the interior with natural light. Double glass doors offer access to the living room. This is very spacious and open for a tiny house, and the decor includes a tongue and groove pine ceiling and some trim made from 100-year-old reclaimed barn wood, plus a sofa and chairs, and a pair of small tables.
Nearby is the kitchen. This contains a breakfast bar for three people, an oven with four-burner stove, a microwave, a dishwasher, and a sink, plus a lot of cabinetry. There's also a second entrance in here too.
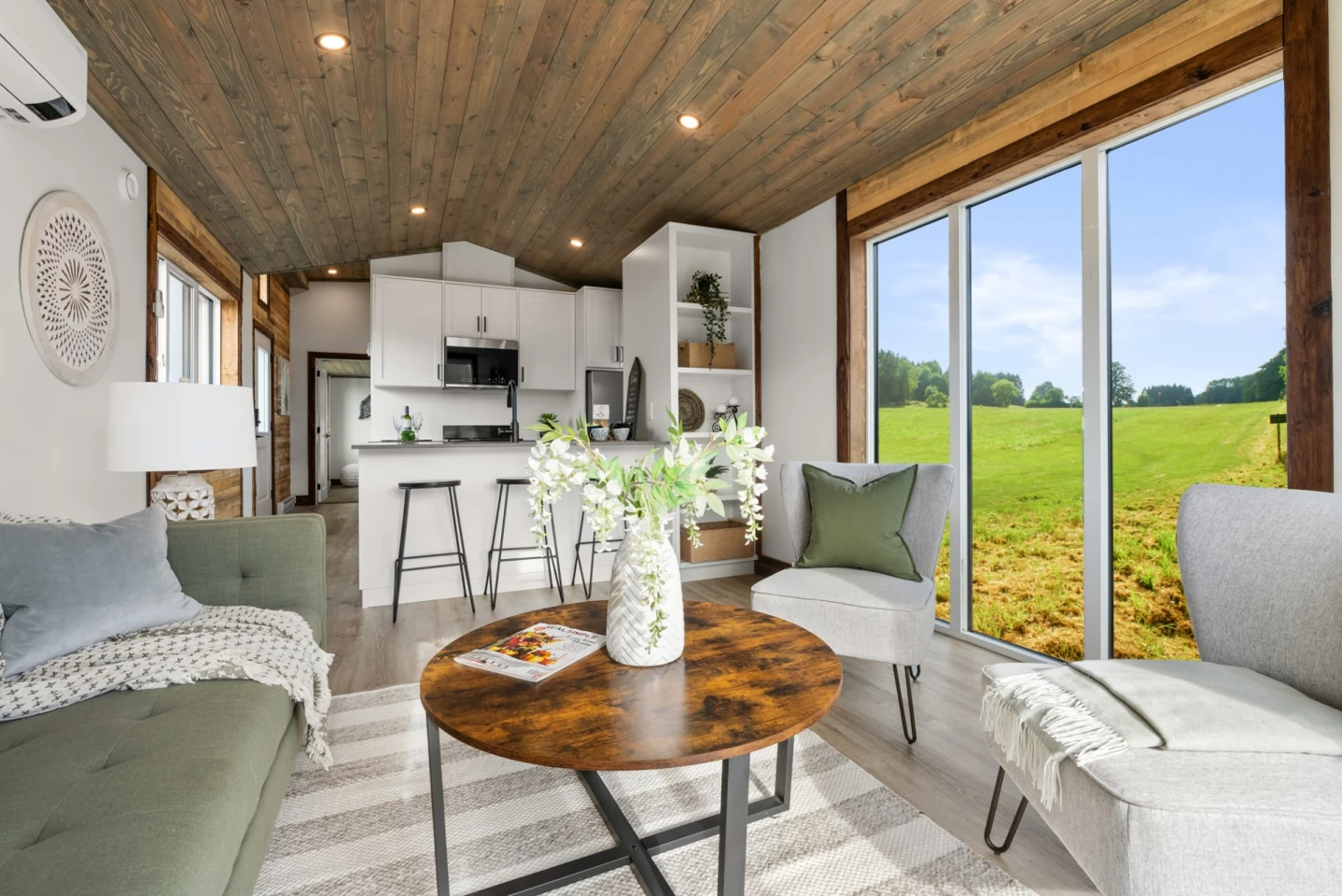
The bathroom is near the kitchen and has a bathtub/shower, which is a definite rarity in a tiny house, plus a vanity sink and a flushing toilet. There's also a stacked washing machine and dryer in there.
The Cypress includes one downstairs bedroom. This has headroom to stand upright, though the ceiling is lower where the bed actually is positioned in this example model.
Additionally, stairs near the bathroom lead to another bedroom. Unusually, given that it's upstairs, it also has ample headroom to stand upright, however the owners must climb into the bed itself. Finally, there's a third bedroom upstairs. This has a typical tiny house-style low ceiling.
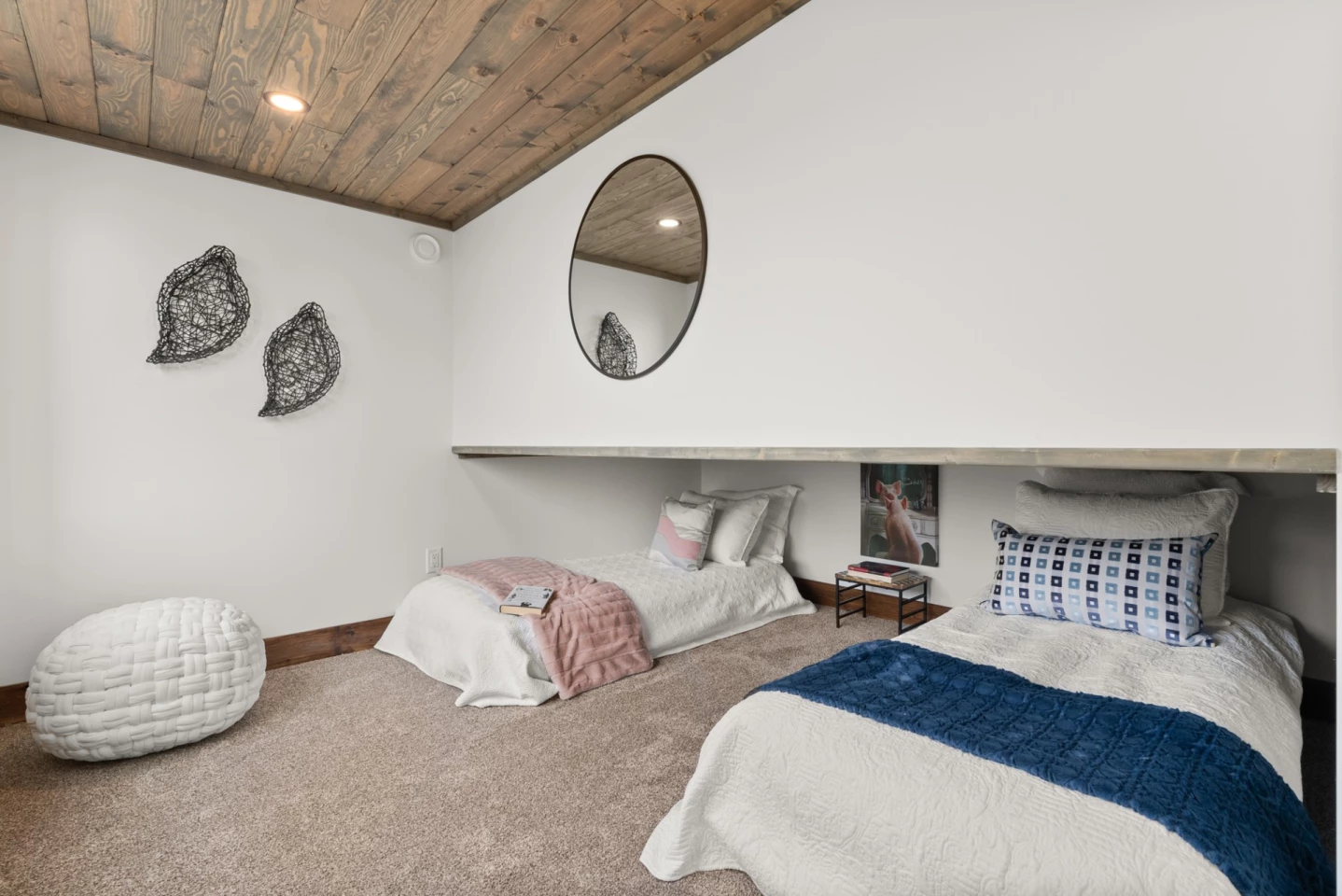
The Cypress is up for sale for CAD 199,900 (roughly US$143,000).
Source: Rover Tiny Homes

