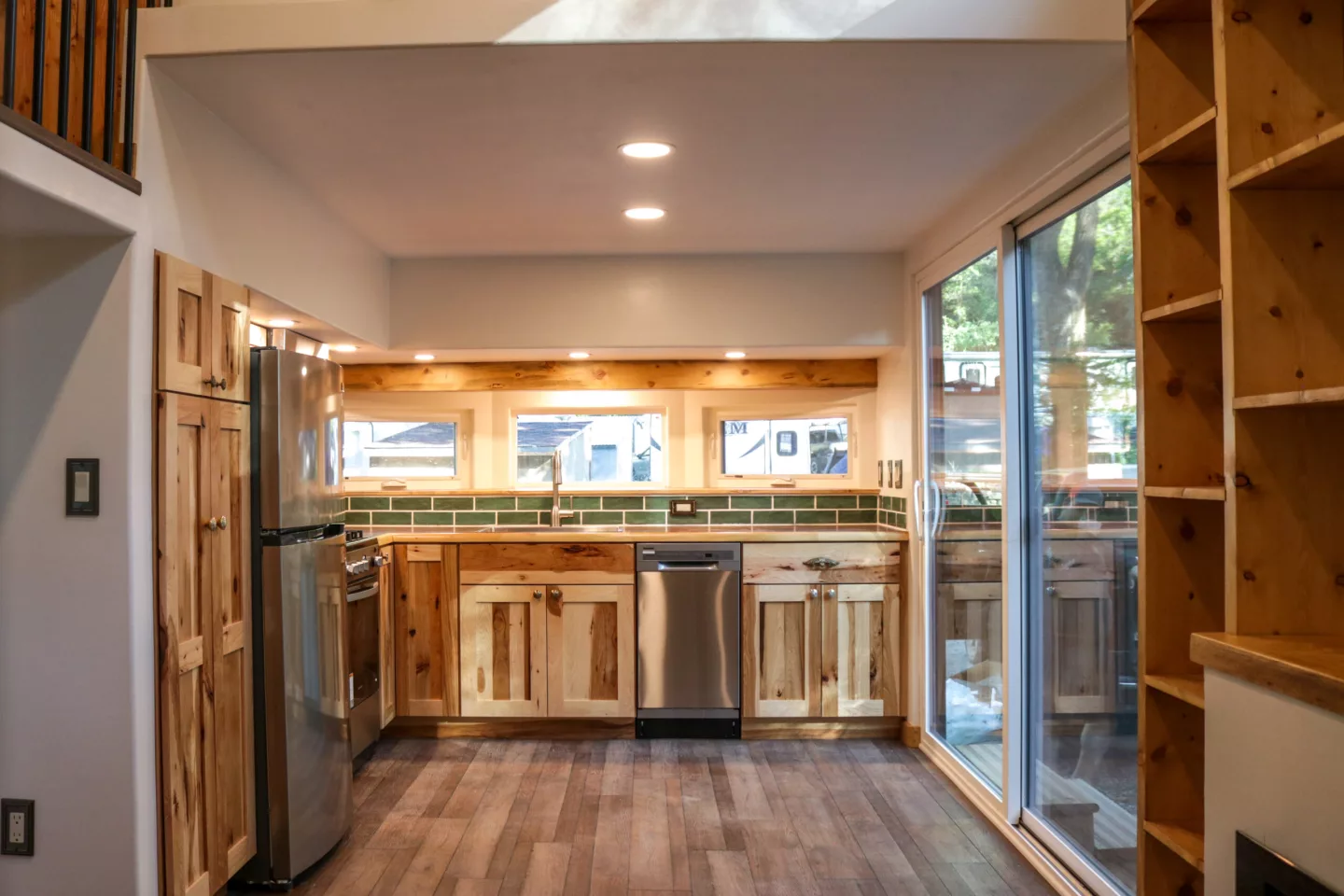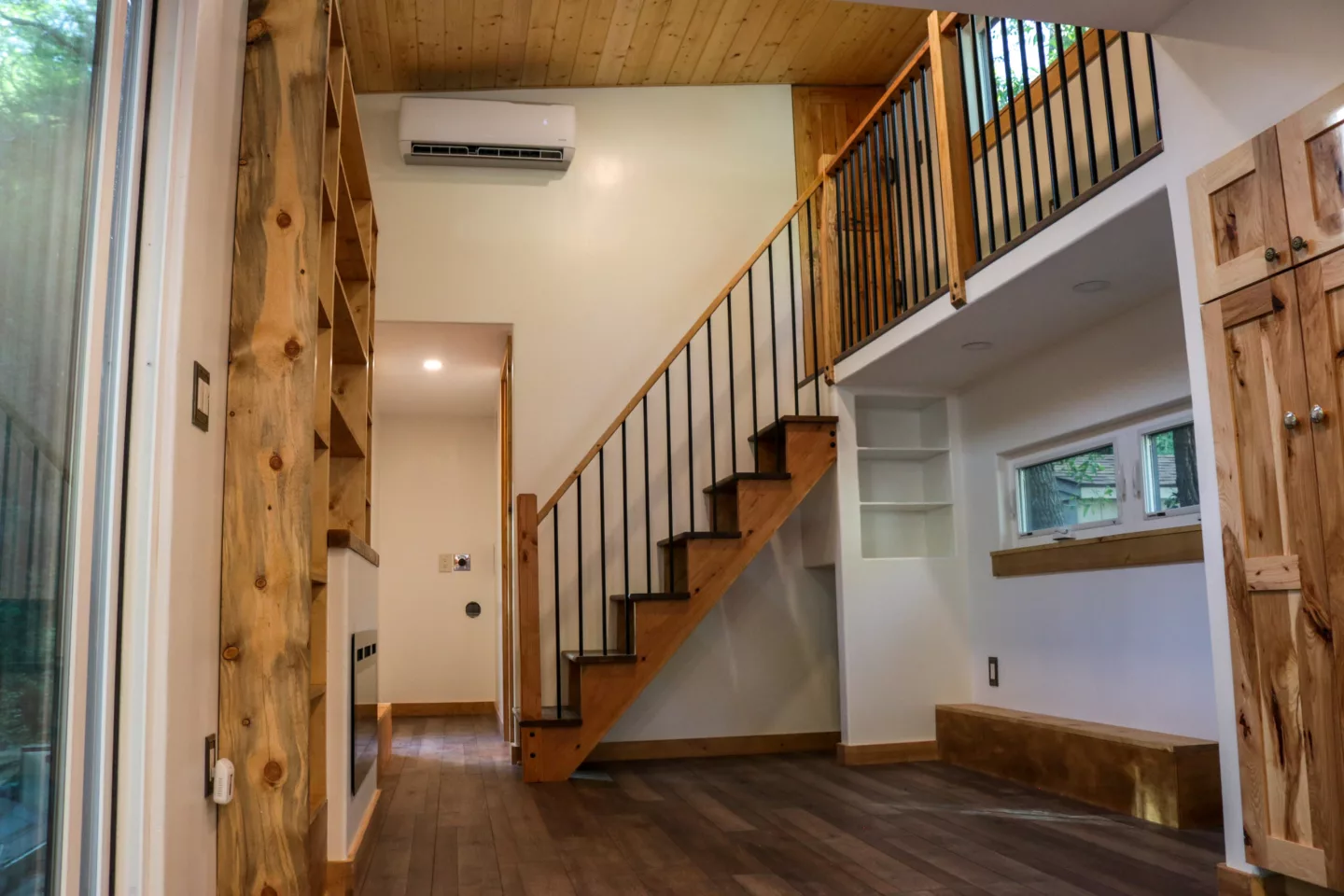With its Felicity 10' Wide model, Colorado's Frontier Tiny Homes aims to offer the kind of experience you usually associate more with a "real" house. Featuring a spacious and light-filled interior layout, the towable dwelling boasts some nice home comforts, including a dishwasher and a bathtub.
The Felicity 10' Wide tiny house is based on a triple-axle trailer and is finished in tongue and groove cedar siding, plus metal, and is topped by a metal roof. It has a length of 28 ft (8.5 m) which isn't actually all that long nowadays, however its increased width of 10 ft (3 m) ensures a more natural apartment-like layout than most tiny houses – though it also means it needs a permit to tow on a public roads in the US.
The home's main entrance opens onto the kitchen, which includes an oven with a four-burner propane-powered stove, the dishwasher mentioned, a fridge/freezer, a sink, and attractive walnut butcher block countertops.
Next to the kitchen is the living room. This has an electric fireplace and a built-in bookshelf, as well as space for a TV to be mounted, plus enough room for a sofa.

At the far end of the home is a small hallway which connects to a second outdoor entrance and the bathroom. In addition to a proper bathtub/shower, which is definitely a luxurious feature to have in a tiny house, it has a flushing toilet, a vanity sink, and a stacked washer/dryer.
There are two bedrooms in the Felicity 10' Wide, both of which are reached by single staircase, with a small walkway connecting them. They are on opposite sides of the house so have a nice degree of separation between them too.
Each bedroom is a typical tiny house loft with a low ceiling and a double bed, plus a little storage. One includes some cabinets and a small built-in TV as well.

The Felicity 10' Wide model shown is currently up for sale for US$139,900.
Source: Frontier Tiny Homes













