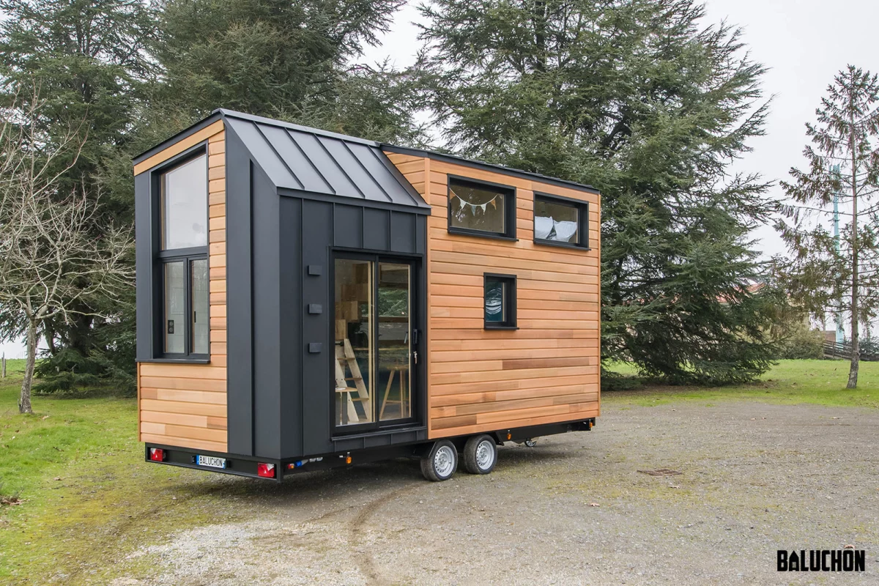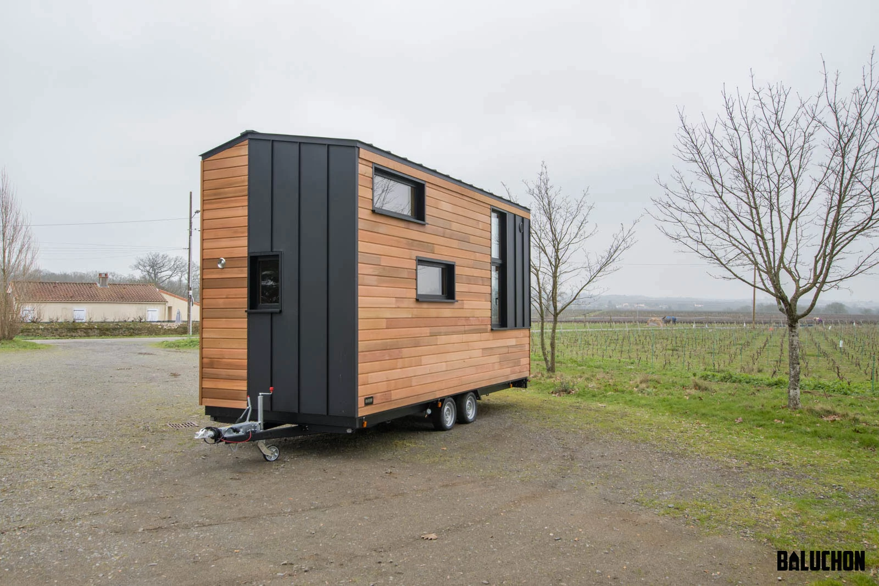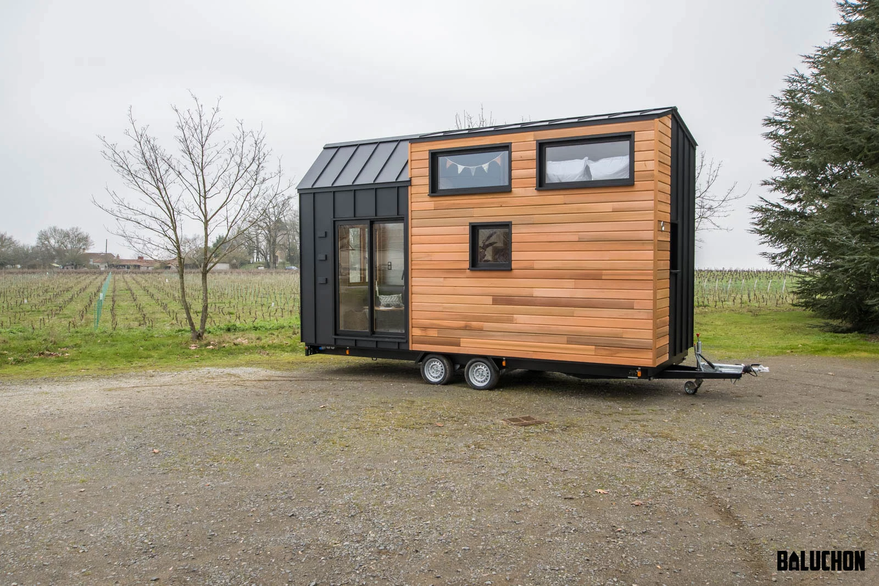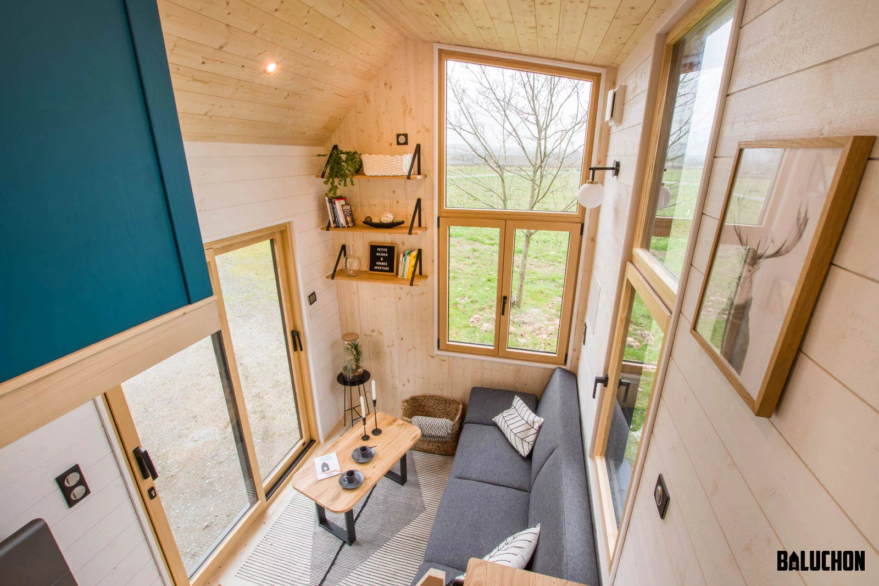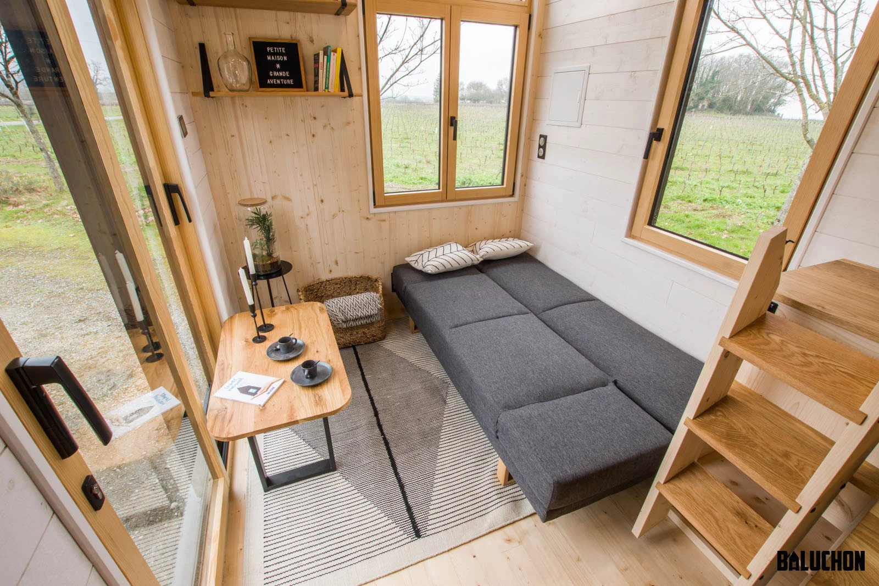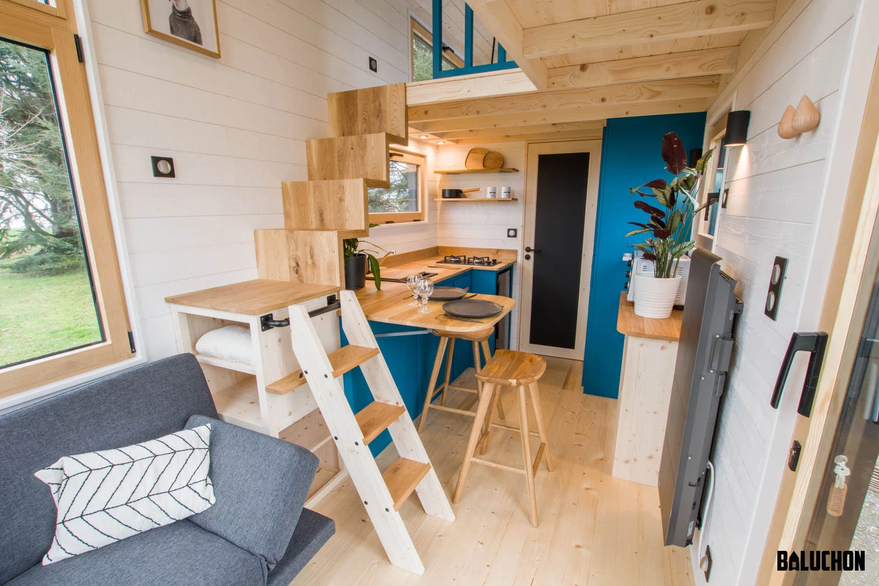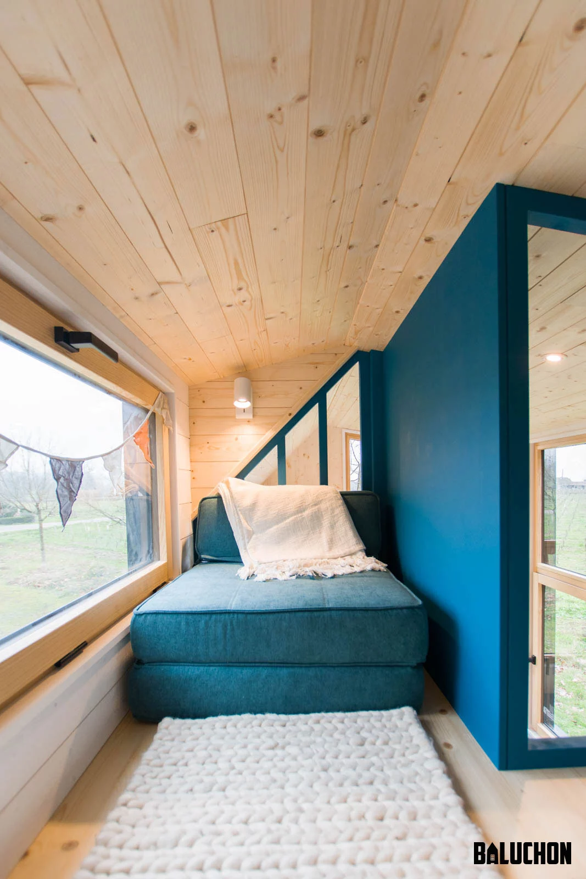Though it has a length of just 6 m (almost 20 ft), the Kejadenn tiny house is designed to mitigate its small size with a clever interior layout that maximizes every inch of space available. The dwelling serves as a vacation home on wheels and sleeps up to five people, at a squeeze.
Baluchon's Kejadenn (which translates as Meeting in the French Celtic language Breton) is based on a double-axle trailer and features a contemporary exterior design made up of red cedar and black aluminum accenting. It consists of a spruce frame and has a mixture of cotton, linen and hemp insulation in the floor, walls, and ceiling. Power comes from a standard RV-style hookup.
Visitors enter into the living room, which looks airy and light-filled thanks to its generous glazing and high ceiling. It features a sofa bed that sleeps two guests, plus there's a small coffee table and some shelving too.
The Kejadenn's kitchen is nearby. This has a small drop-down dining table, a sink, microwave, fridge, two-burner propane-powered stove and cabinetry. There's also an electric wall heater which Baluchon says is sufficient to heat the entire home. The kitchen connects to a very compact bathroom via a sliding door, where a shower, sink and toilet can be found.
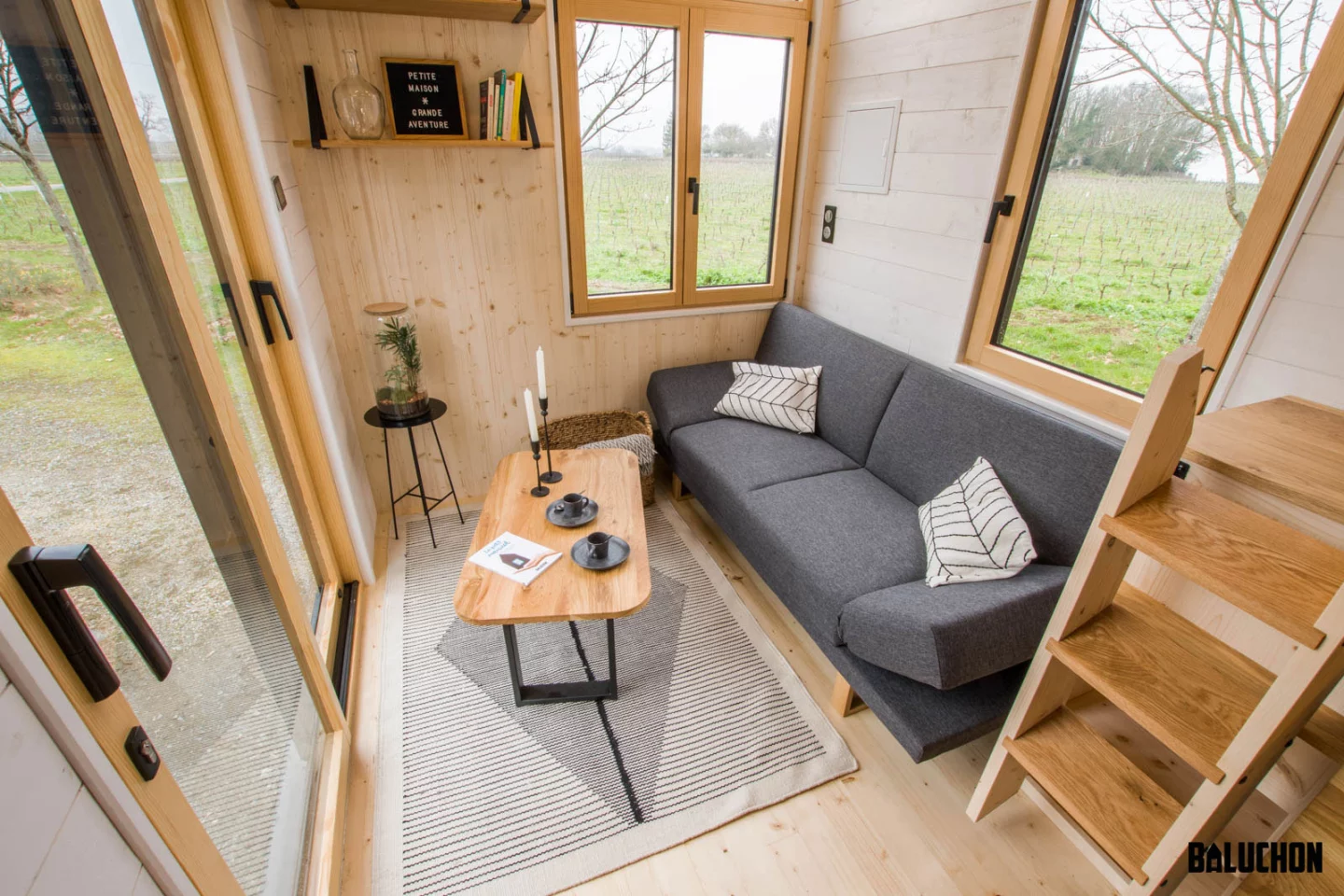
The upstairs is reached by some stairs that are integrated into the kitchen countertop. These look a little awkward but are arranged like that to save floorspace. The loft contains not one bedroom as you'd typically expect, but two: the primary bedroom, which has a double bed, plus an adjacent secondary bedroom with some seating that folds out to function as the owner's child's bed. It looks like a bit of a squeeze up there but will only be used for short stays so the lack of personal space shouldn't be as much of an issue.
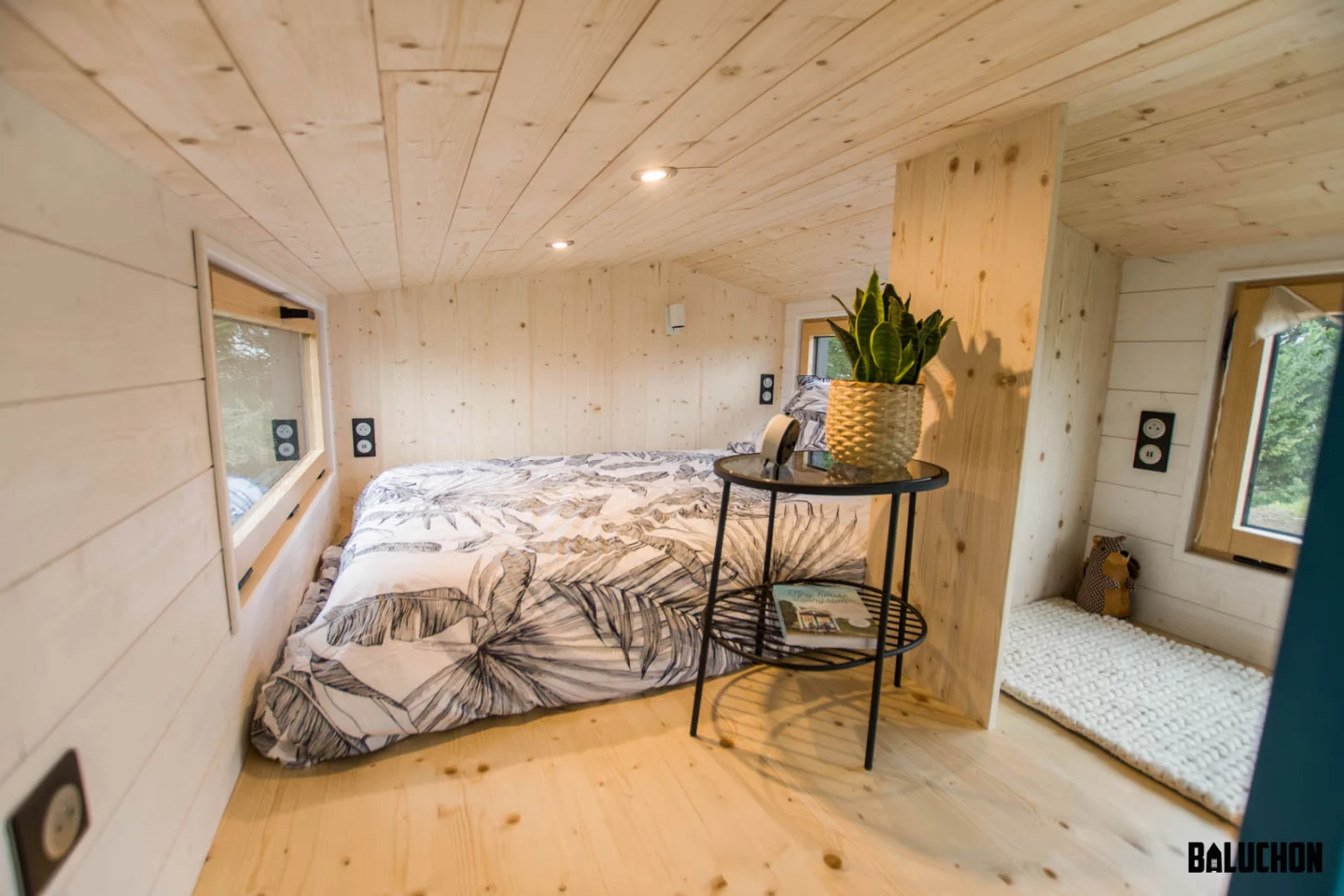
We've no word on the price of the Kejadenn, but Baluchon's tiny houses typically start at €80,000 (roughly US$87,000).
Source: Baluchon
