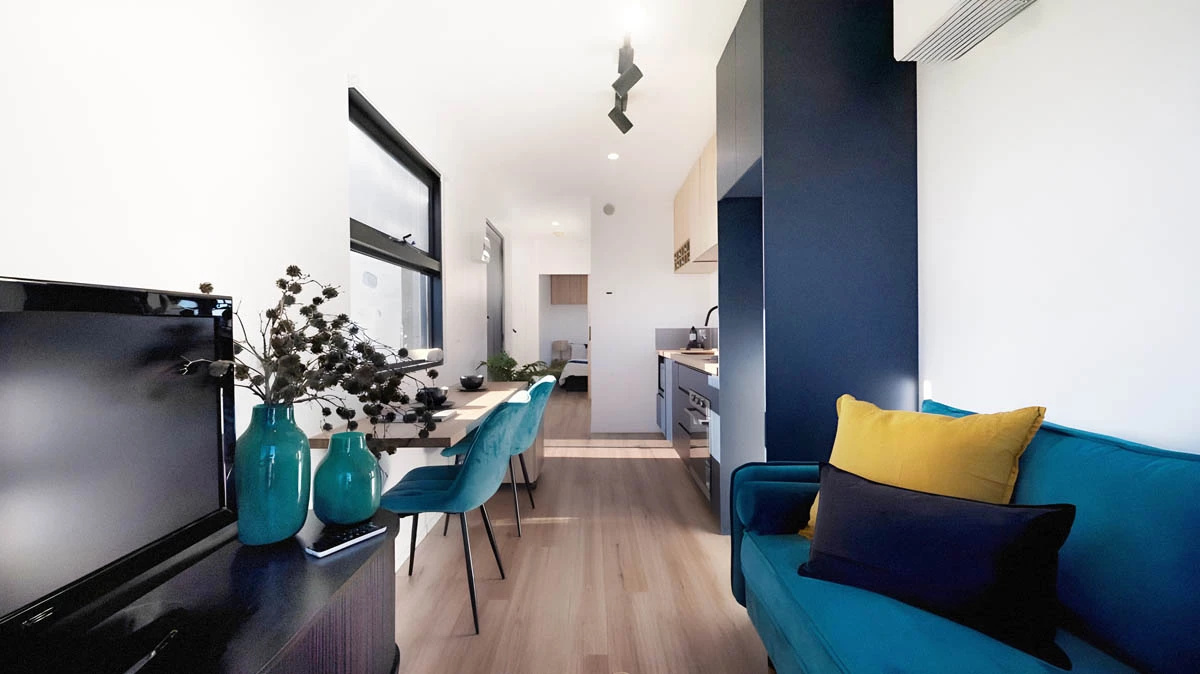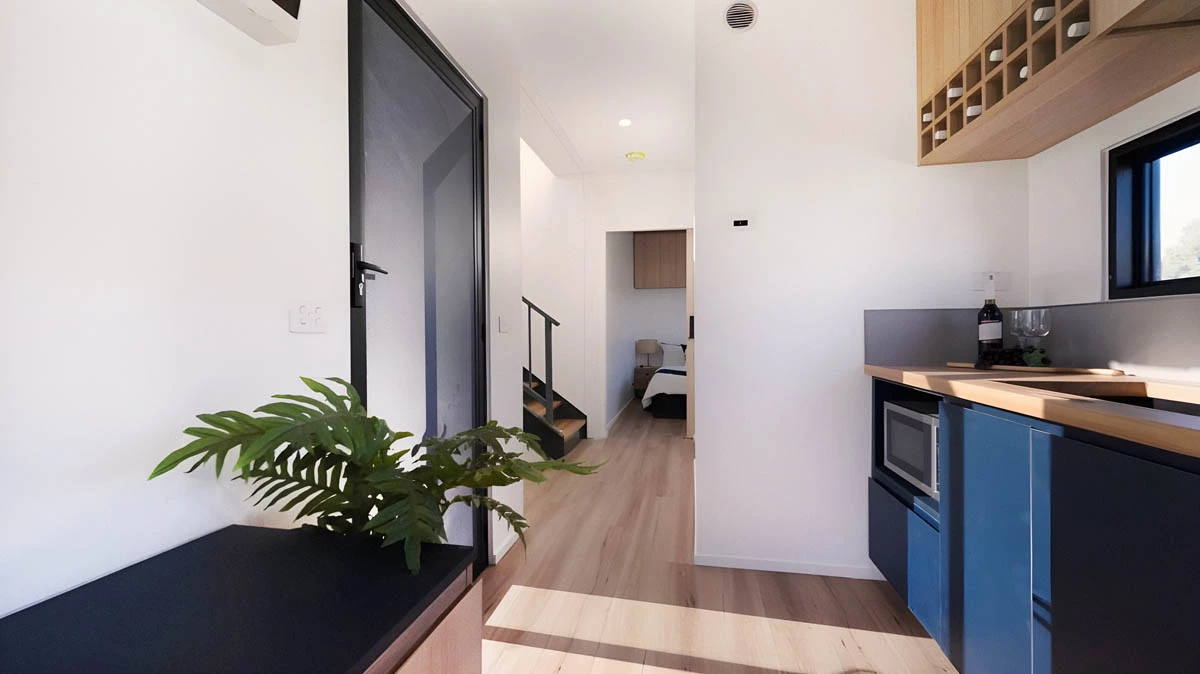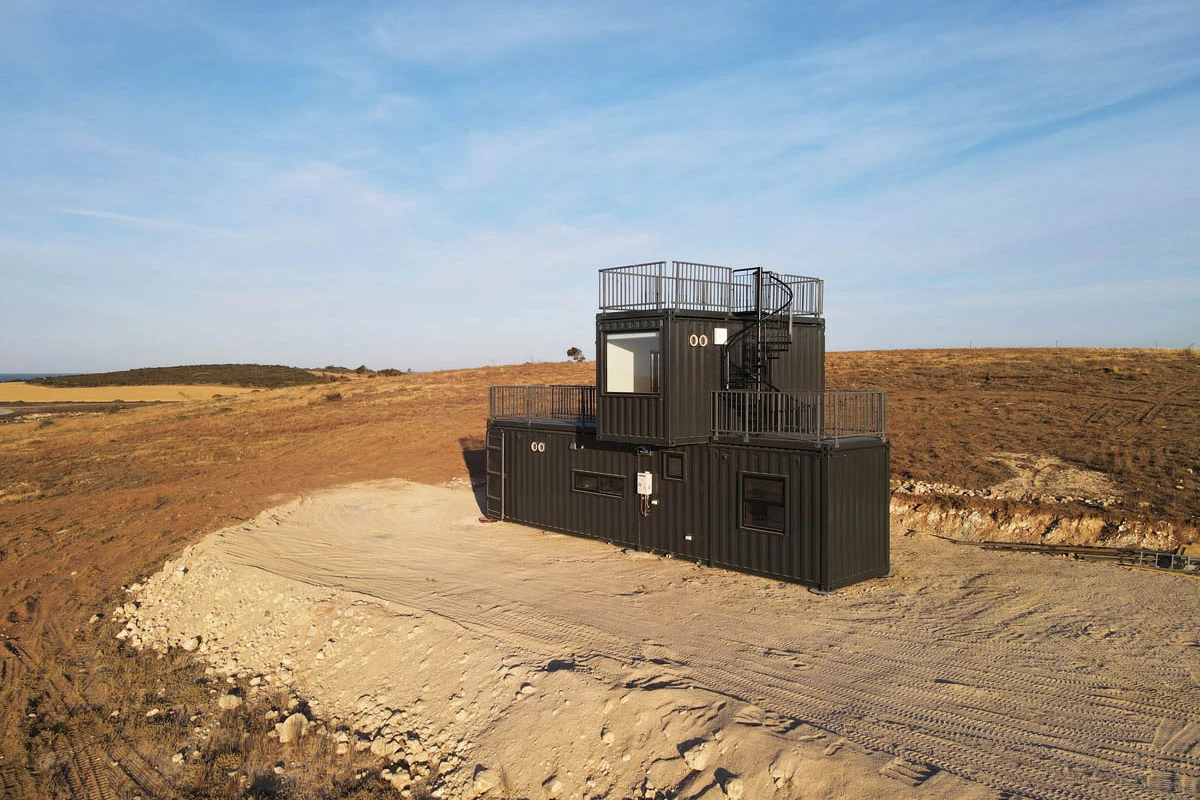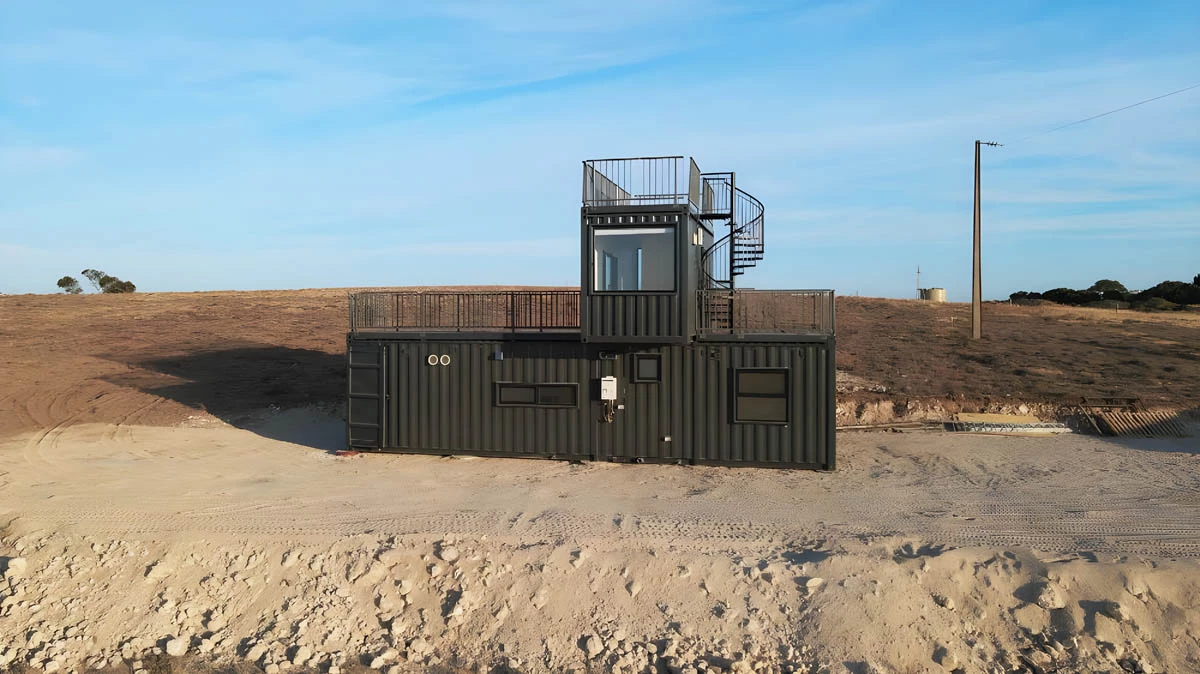It never ceases to amaze us how much mileage designers can get out of the humble shipping container. This example of a container-based tiny house, named the Mark T, looks more livable than most, and features a spacious interior layout and two rooftop terrace areas.
The Mark T was designed by Australian shipping container home specialist Sonic Steel and consists of three of the metal boxes painted a uniform black and modified with generous glazing.
A large 40-ft (12.2-m) container forms the main structure of the home, with a smaller 7-ft (2.13-m) container hosting the staircase, while a third 20-ft (6-m) unit hosts an upstairs bedroom. The containers were transported by truck to the remote site in Port Neil, South Australia, then installed using a crane.
The interior of the home looks surprisingly comfortable and spacious for a container-based house. It's entered into its kitchen, which includes a microwave, an oven, induction cooktop, and a sink, plus space for a fridge, as well as quite a lot of cabinetry. Nearby is a dining area that seats two people.

Next to the kitchen is the living room. This has a sofa and an entertainment center, plus a TV and two large sliding doors fashioned from glass that open it up to the outside. Elsewhere on the ground floor lies the bathroom, which contains a shower, sink, and a toilet.
There are two bedrooms in the Mark T, both of which have ample headroom to stand upright. The downstairs bedroom has a double bed and some storage space.
A staircase leads to the upstairs bedroom, which has a double bed and some more storage. This staircase also connects to the main terrace areas, which feature ample space for hosting parties. From this first-level terrace, a spiral staircase provides access to an upper rooftop terrace, which looks like a great place to take in the view.

Of course, the elephant in the room with all container-based architecture projects is their awful thermal performance. However, Sonic Steel has sought to mitigate this with lots of insulation, a high level of airtightness, and a focus on ventilation.
The Mark T appears to be available to order, though we've no word on pricing or regions it can be shipped to.
Source: Sonic Steel











