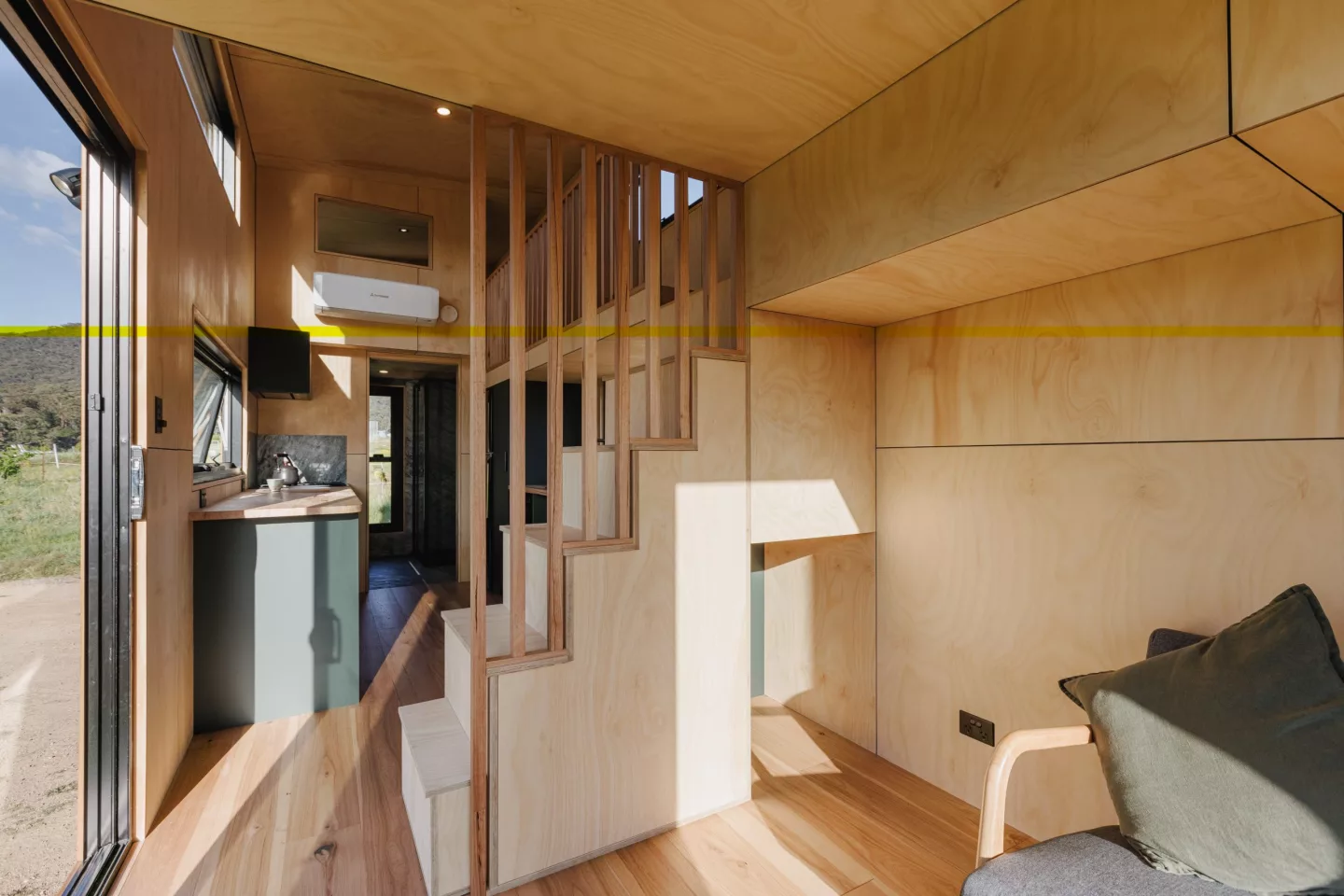The Marrangaroo tiny house has been created to allow a small family to live off-the-grid in comfort. Measuring just 8.4 m (27.6 ft) in length, it features a well-designed interior layout that maximizes the limited space available.
Designed by Australia's Ridgeline Tiny Homes, the Marrangaroo is based on a double-axle trailer and is finished in a hard-wearing black steel exterior, and comes with generous glazing, including double glass doors that open up the home to the outside.
Its entrance opens into a compact living room, which features a sofa and a wood-burning stove in the promo shots. The kitchen occupies the center of the home and includes a full-size fridge, a propane-powered four-burner stove, an oven, a sink, and a dishwasher, which is still quite a nice luxury to have in a tiny house. There's also a breakfast bar and stool seating, plus quite a lot of cabinetry in there.
Elsewhere on the ground floor, on the opposite side of the home to the living room, is the bathroom. This doubles as a laundry room and has a shower, sink, and a composting toilet, as well as a washer/dryer.
There are two bedrooms in the Marrangaroo, both of which are located upstairs. They're reached by a storage-integrated staircase, which connects to a walkway. This in turn provides access to both bedrooms, which are situated on opposite sides of the home from each other to provide some separation. Both are typical loft spaces with low ceilings and double beds, plus some storage space, though one has a skylight.
The Marrangaroo gets all power from a solar panel array that's connected to batteries, while tanks are installed for freshwater and greywater.
We've no word on the price of this one.
Source: Ridgeline Tiny Homes














