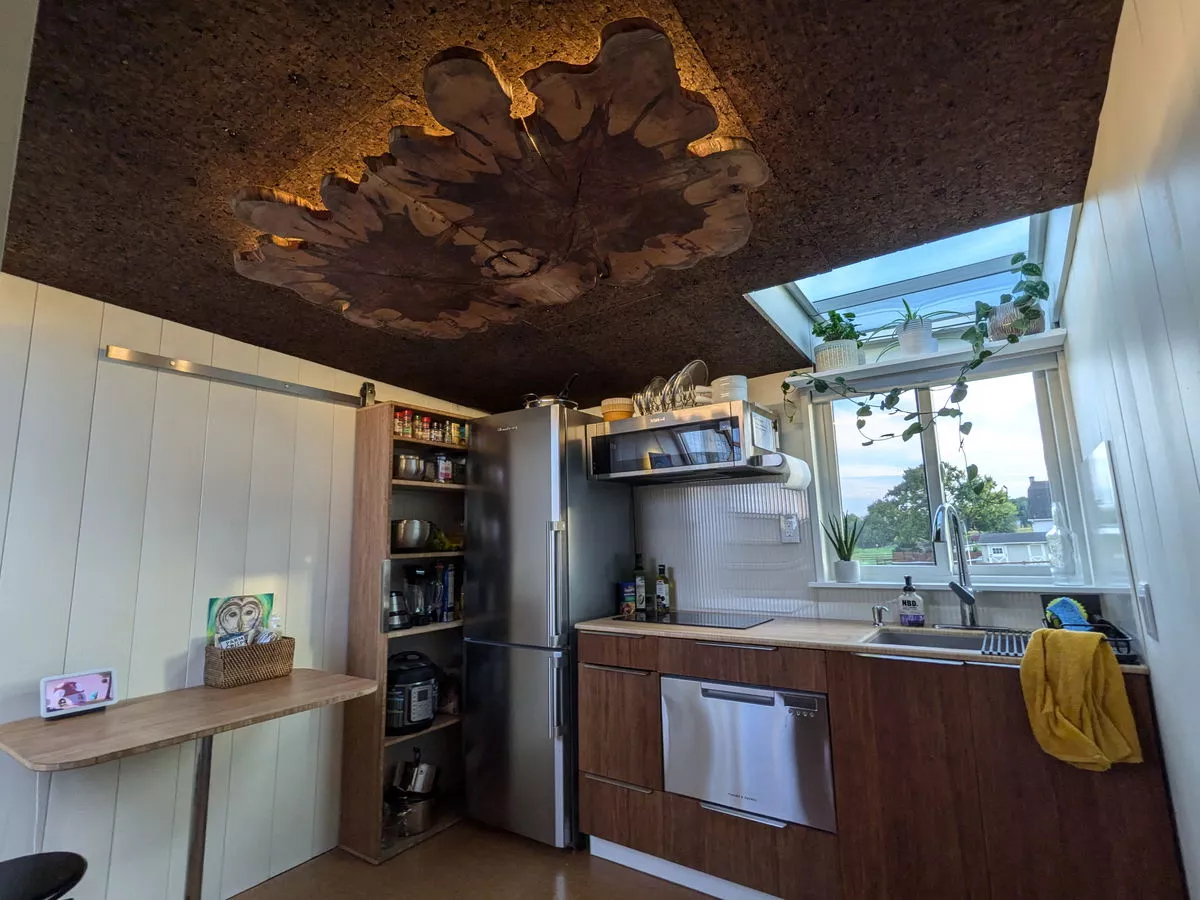Tiny house builders are always looking to increase living space wherever possible. This neat model takes a novel approach to the issue by offering an unusual interior layout that's topped by a rooftop terrace with seating and a pergola.
The tiny house was designed by Modern Shed and is based on a triple-axle trailer. It has a length of 34 ft (10 m), and an increased width of 10 ft (3 m), meaning it feels more spacious inside but requires a permit to tow on a US public road. It's finished in painted shiplap.
As mentioned, the layout for this one is a little different to the norm. Its main entrance is made up of sliding glass doors which open onto the living room. This takes up the center of the ground floor and has some seating and storage, plus a feature ceiling with wood. The entire ground floor has underfloor heating too.
Instead of being located near the living room where you'd expect, the kitchen is situated in one of the lofts and is accessed by a few steps. Despite it being up in the loft, there's ample headroom to stand upright and it features a fridge/freezer, a small dishwasher, an electric cooktop, and a microwave, as well as a small dining table. The room is enlivened by a feature ceiling incorporating wood and cork.

The rooftop deck is accessed from the kitchen via a few storage-integrated steps. It has some seating and tables, plus the pergola is removable for when it's in transit. It looks like a nice way to enjoy some fresh air.
Elsewhere in the home is the bedroom, which is reached from the living room via some steps. It's a loft bedroom with a double bed, plus a skylight and a lowered standing platform to make it easier to get dressed and stand upright. Finally, back on the ground floor is the tiny house's bathroom. This includes a vanity sink, toilet, shower, a washer/dryer, and direct access to the outside with a secondary entrance.
The tiny house is currently up for sale for US$149,000.
Sources: Tiny House Listings, Modern Shed













