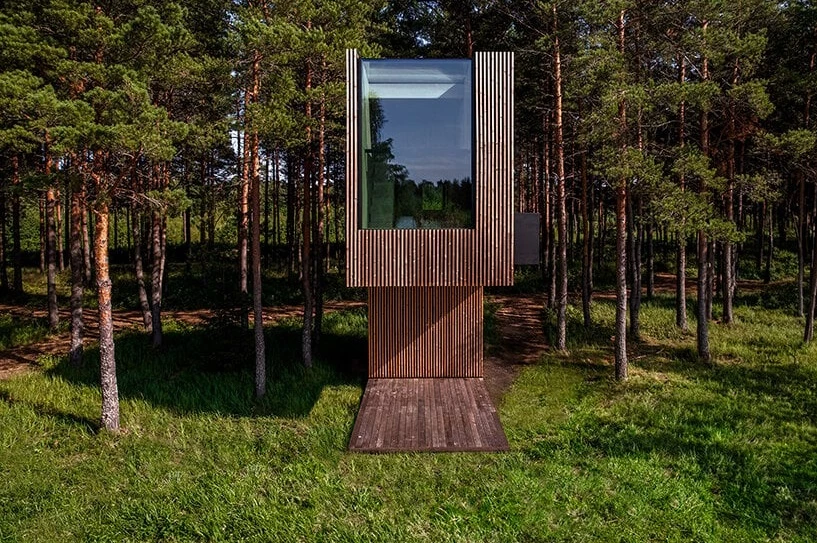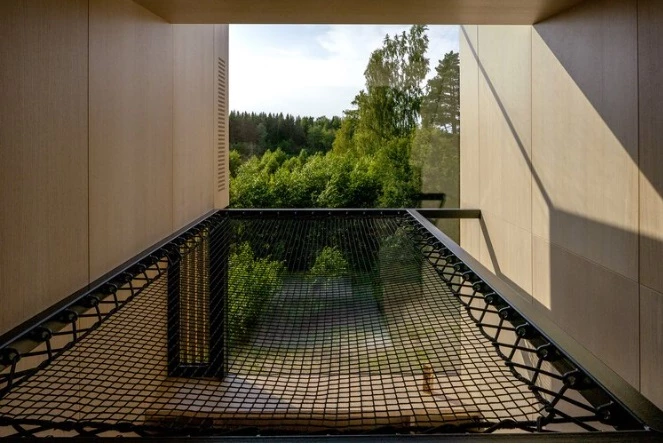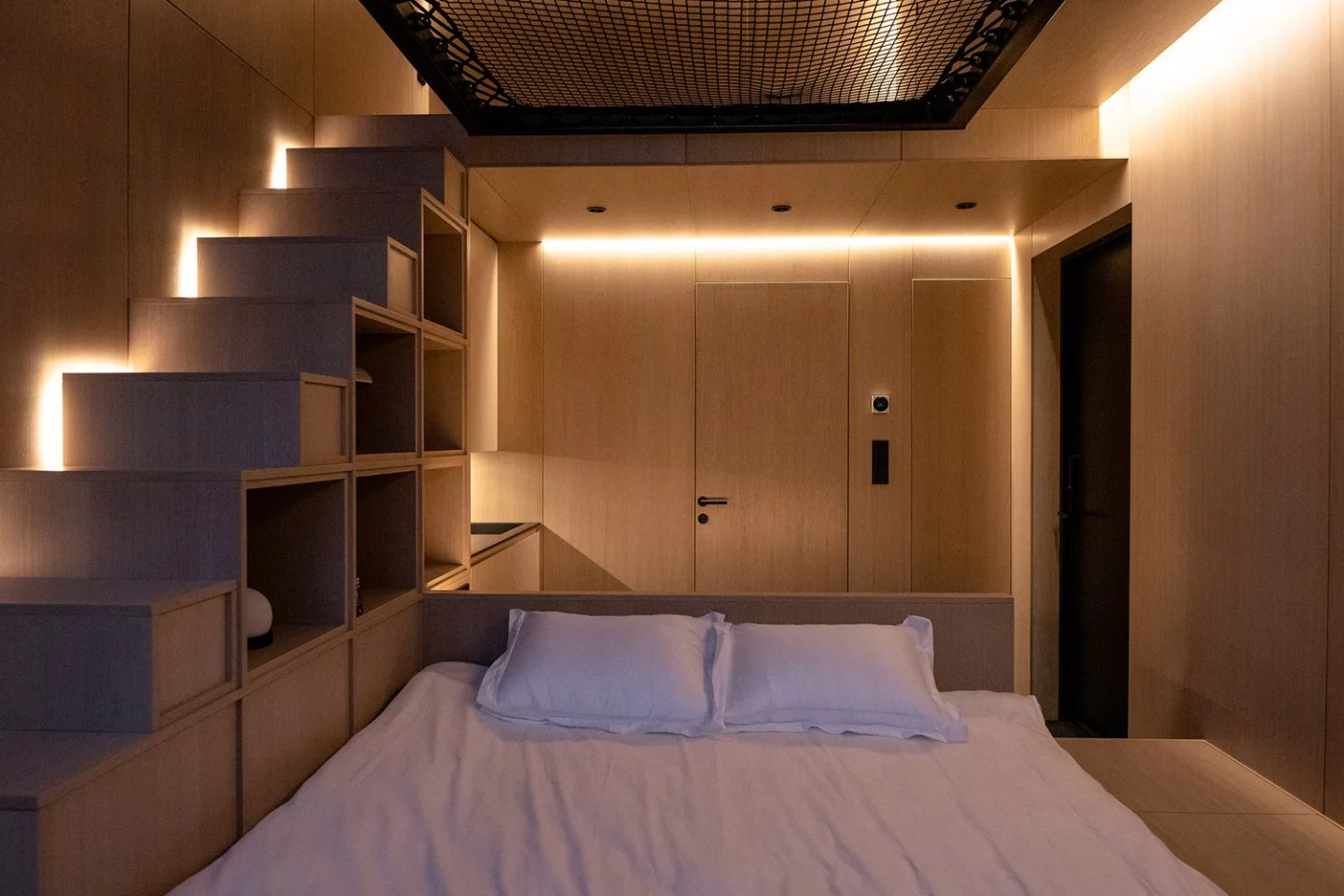Created by Estonian architectural firm Studio Arsenit, this nine-meter-high (29.5-ft) cabin offers an unusual living space that's designed to blend with the natural surroundings. Dubbed Piil Treehouse, the accommodation stands as a masterpiece of tiny house architecture that breaks the mold for small living and design.
Located in the heart of the lush Estonian forest, the Piil Treehouse takes cues from the observation towers that dot the Estonian countryside, providing visitors with an elevated experience akin to those offered by these iconic structures while offering a unique vantage point from which to observe and immerse themselves in the surrounding wilderness. The name "Piil" draws its inspiration from the Estonian word "piiluma," which translates to "peeking" or "looking."
The initial prototype version of Piil elevates the living space 4.25 m (13.95 ft) above the forest floor on a single support "leg." This allows for a minimal ecological footprint while maximizing the views and connection with nature. The dwelling is designed to be prefabricated off-site and later assembled on site. Future iterations of the Piil Treehouse may elevate the units even higher, employing taller support "legs" to position them above the forest canopy, offering an even more immersive experience.

The treehouse is clad with untreated, thermally modified pine by Thermory. This choice of material is low maintenance; allowing the timber to gracefully weather over time, and evolve into a silvery-gray hue, further blending the structure with the surrounding pine forest. The entrance to the home is discreetly concealed beneath a cladding layer, unveiling the remarkable metal structure that supports the cantilevered design. Both the singular support "leg" and the living modules above serve as substantial steel trusses, meticulously crafted in-house by metal manufacturer the Levstal Group.
The Piil Treehouse boasts a spacious modern interior, featuring white-washed oak to create a light and airy atmosphere. Every element of the interior design has been carefully considered to provide a luxurious and immersive experience. The cabin comes with a king-size bed, two workstations, a kitchenette, ample storage, a staircase with hidden storage, sports equipment storage area, and a generously sized bathroom with a top-lit shower.
The multi-level layout provides horizontal surfaces that serve as tables, seating, or display areas. The vertical timber paneling enhances the warm ambiance of the cabin, further connecting occupants with the natural surroundings.

The standout feature of the Piil Treehouse is the extra-large window-skylight paired with a large netted hammock mezzanine, which creates the illusion of being suspended within the heart of the forest, while also allowing natural light to flood the interior of the home.
The accommodation also boasts superior insulation; triple-glazed low-emissivity (low-E) glazing; and efficient air-source heat pump and MVHR (Mechanical Ventilation with Heat Recovery) system, ensuring ventilation, heating, cooling, and hot water throughout most of the year.

Arsenit's team successfully wrapped up the construction of the initial Piil prototype earlier this year. Looking to the future, the project envisions a total of four Piil Treehouses to be strategically positioned on the site, and arranged to capture the sunset vistas overlooking the Jägala River. The Piil Treehouses will be available as glamping accommodation, as part of a micro-hotel.
Source: Arsenit

















