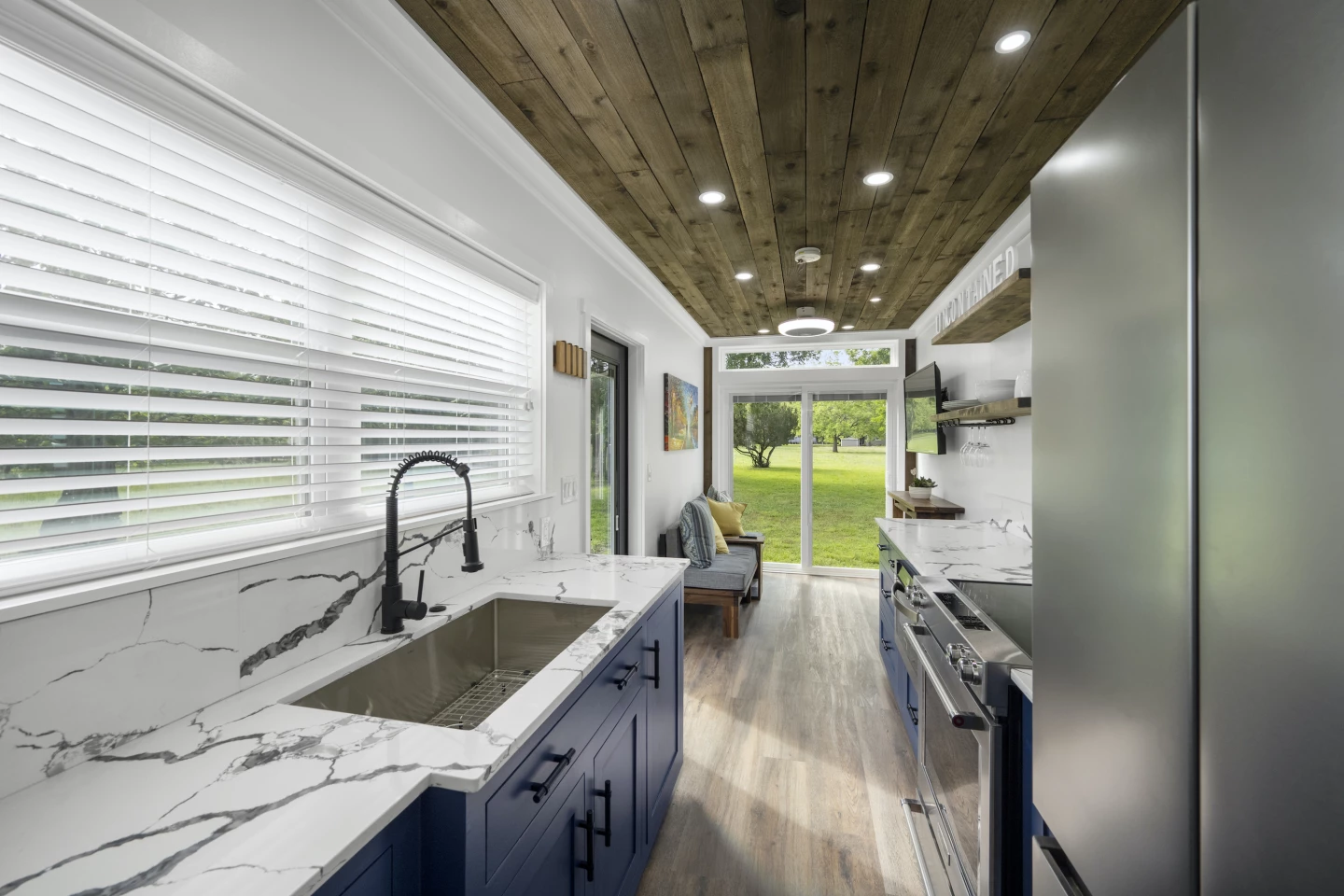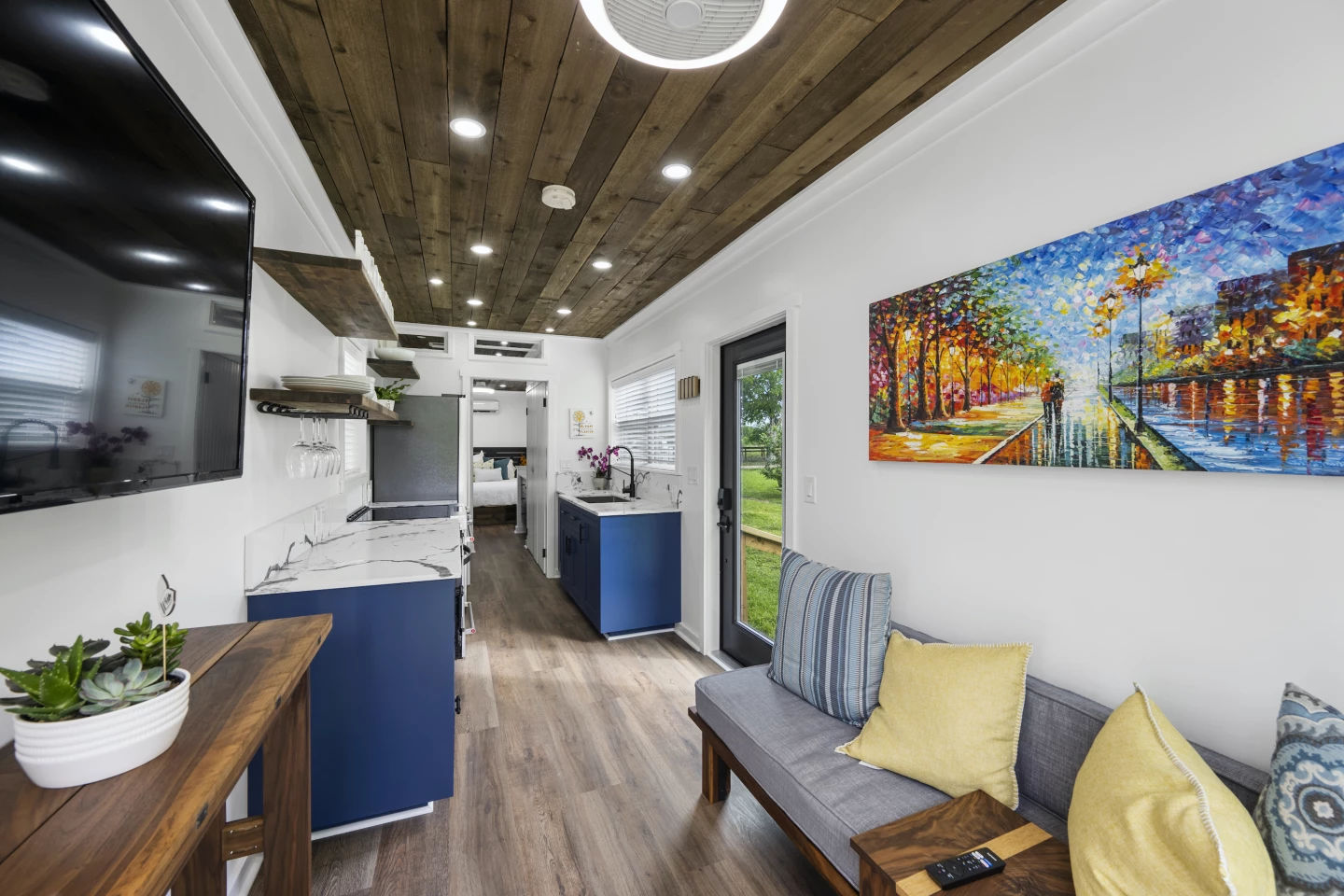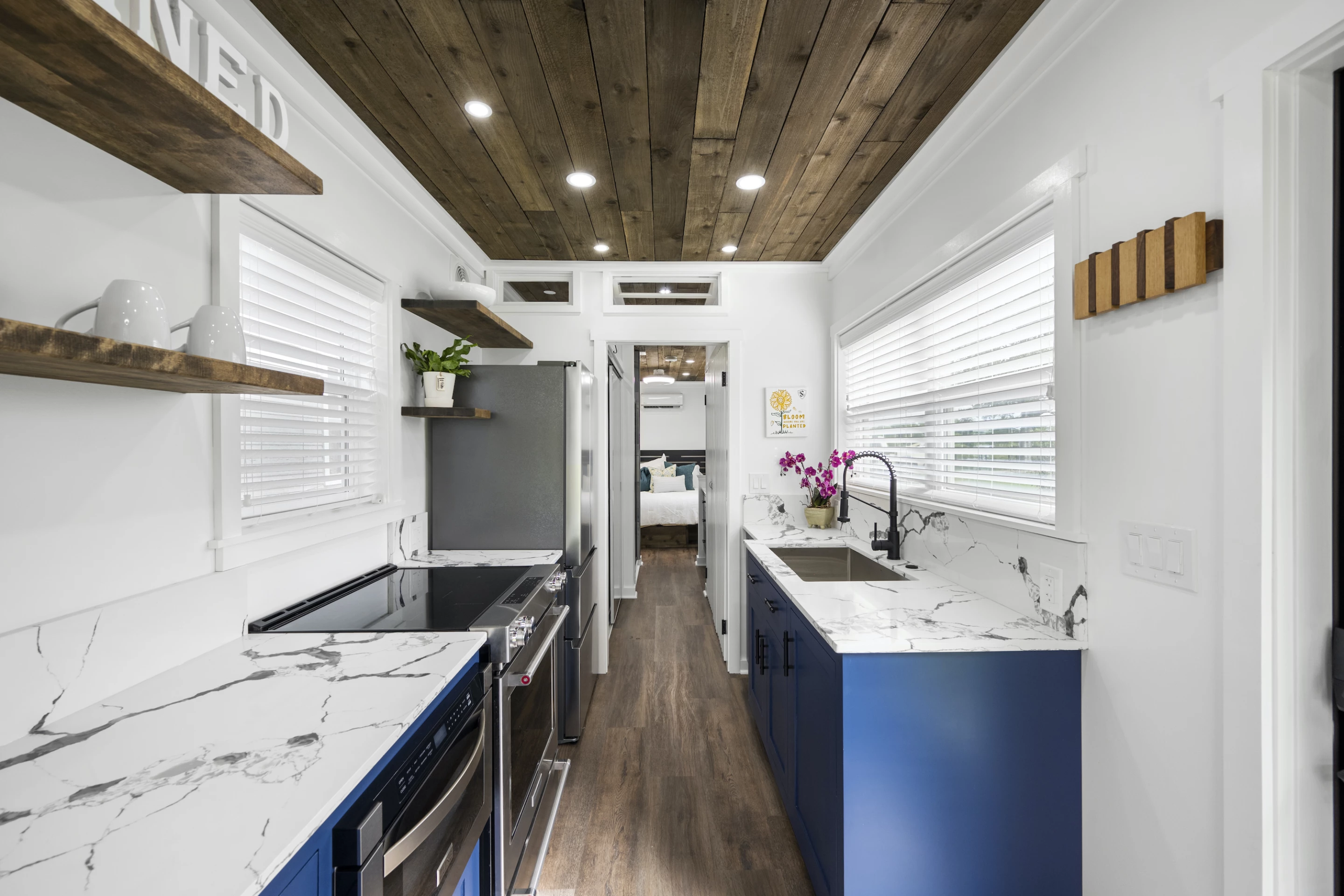Architects never seem to tire of using shipping containers as a source of inspiration, with the simple metal boxes used to create everything from massive soccer stadiums to offices. Tiny houses are of course another popular use for them and this debut model from UnContained Dreams offers an interesting take on space-saving interior design.
The Rising Sun is constructed from a high-cube shipping container and has a length of 40 ft (roughly 12 m), with a height of 9.6 ft (29 m). It's the width that's a bigger challenge with these container houses, however. This comes in at 8 ft (2.4 m), which is a few inches less than a typical trailer-based tiny house and makes it tricky to add a comfortable interior layout.
The other major challenge with a shipping container-based house is the poor thermal performance of a large metal box. To mitigate this, UnContained Dreams has used closed-cell spray foam on the walls, ceiling and floor. The home also has multiple windows and doors cut into it, with wooden trim enlivening its utilitarian appearance. A mini-split air-conditioning unit helps keep the interior a comfortable temperature.
The main entrance to the home opens up into a relatively spacious-looking living room. This contains a custom walnut futon that turns into a double bed, plus there's a handy table made from walnut too. There's an entertainment center in there and double glass doors help fill the area with daylight.

Next to the living room is the kitchen, which is well-stocked for a shipping container-based tiny house and features quartz countertops and stainless steel appliances, including a fridge/freezer, oven with propane-powered stove, microwave, sink, and cabinetry and shelving. There's also a dining table for up to five adults.
Due to the lack of space available, the firm installed a separate WC and shower, with a nearby vanity sink. This probably suits the small space better than trying to shoehorn one spacious bathroom in there.
The bedroom, meanwhile, has a double bed with integrated storage space for clothes, shoes etc. It also has two built-in nightstands and lighting. Elsewhere is a small wall-mounted standing desk area serving as a home office.

The Rising Sun starts at US$85,000 but this can rise depending on options. UnContained Dreams also intends to sell plans for the dwelling. The firm's founder Micah Woods is a former woodshop and metal shop teacher and hopes to make the process as simple as possible for would-be DIYers.
Source: UnContained Dreams














