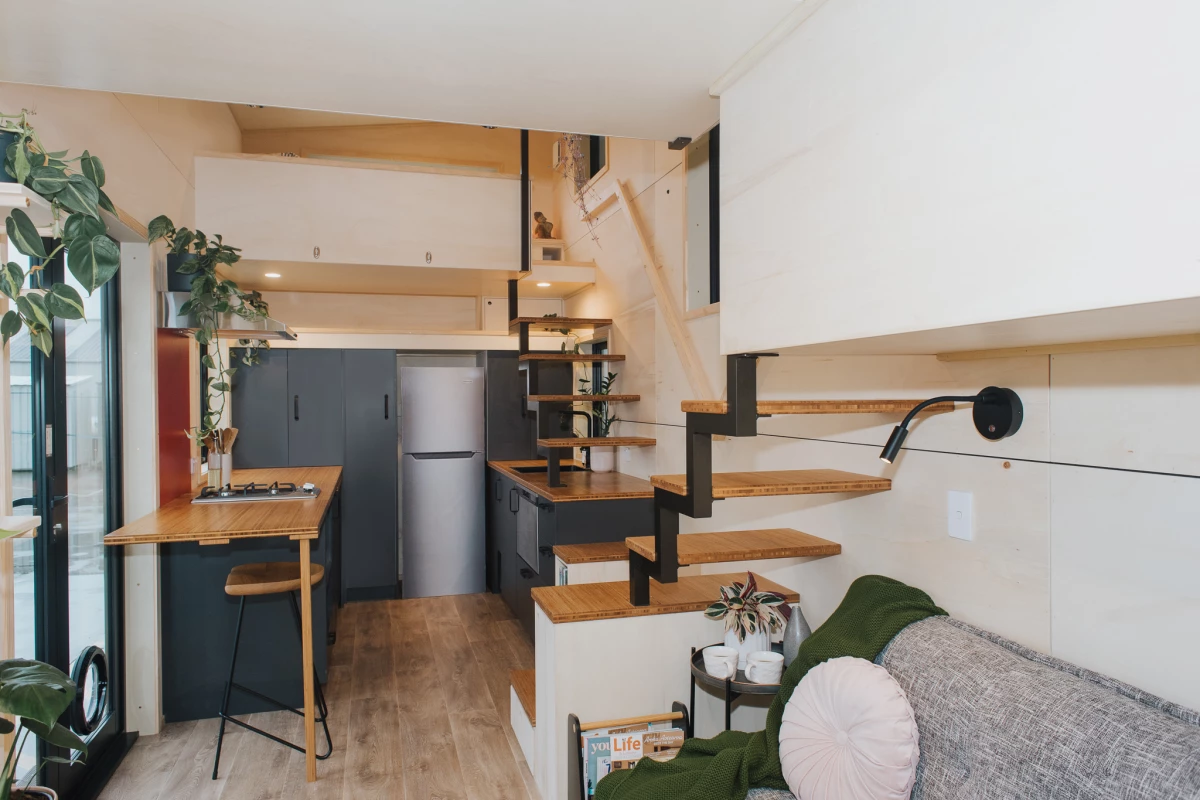Though it has a total length of just 7.2 m (23 ft), the River Bank tiny house, by New Zealand's Build Tiny, actually packs quite a lot of features into its compact frame thanks to some clever space-saving design. The home includes movable furniture, lots of storage space, a relatively well-proportioned kitchen with a dishwasher, and an upstairs home office.
The River Bank is based on a double-axle trailer and its exterior is clad in vinyl, while the interior is finished in plywood, which will be painted later by the owner. It gets power from a standard RV-style hookup but has been wired ready to receive solar panels when the owner upgrades to an off-the-grid setup in the future.

Visitors enter the home through large double glass doors to find the living room to their right. This is pretty small and consists of a sofa area facing a pegboard panel on the wall that's used for configurable shelving.
Nearby is the kitchen, which takes up much of the available floorspace downstairs. It includes a folding breakfast bar, a movable cabinet on wheels that reveals a hidden washer/dryer (a removable section of countertop is a clever way to provide access to add the washing powder), plus a pair of retractable clotheslines that run from one loft to the other. There's also a sink, fridge/freezer, two-burner propane-powered stove, the dishwasher – which is still a rare luxury in a tiny house outside the US – and a microwave.
Elsewhere on the ground floor is the bathroom, which looks snug even by tiny house standards, though does contain a shower, sink, and a composting toilet.
There are two typical tiny house-style lofts in the River Bank and both are accessed by a twin staircase that includes a few storage-integrated steps. One of the lofts serves as a home office and includes yet more storage space and a place to sit at a desk with legs dangling down in a gap in the floor – which is definitely more comfortable than sitting awkwardly cross-legged, though still not exactly ergonomic. The other loft, meanwhile, is used as a main bedroom and contains a double bed, storage space, and a skylight, as well as a lowered platform for standing upright while getting dressed.

The River Bank was delivered as a turnkey build ready to move in, including furniture and appliances, though we've no word on the price of this one.
Source: Build Tiny














