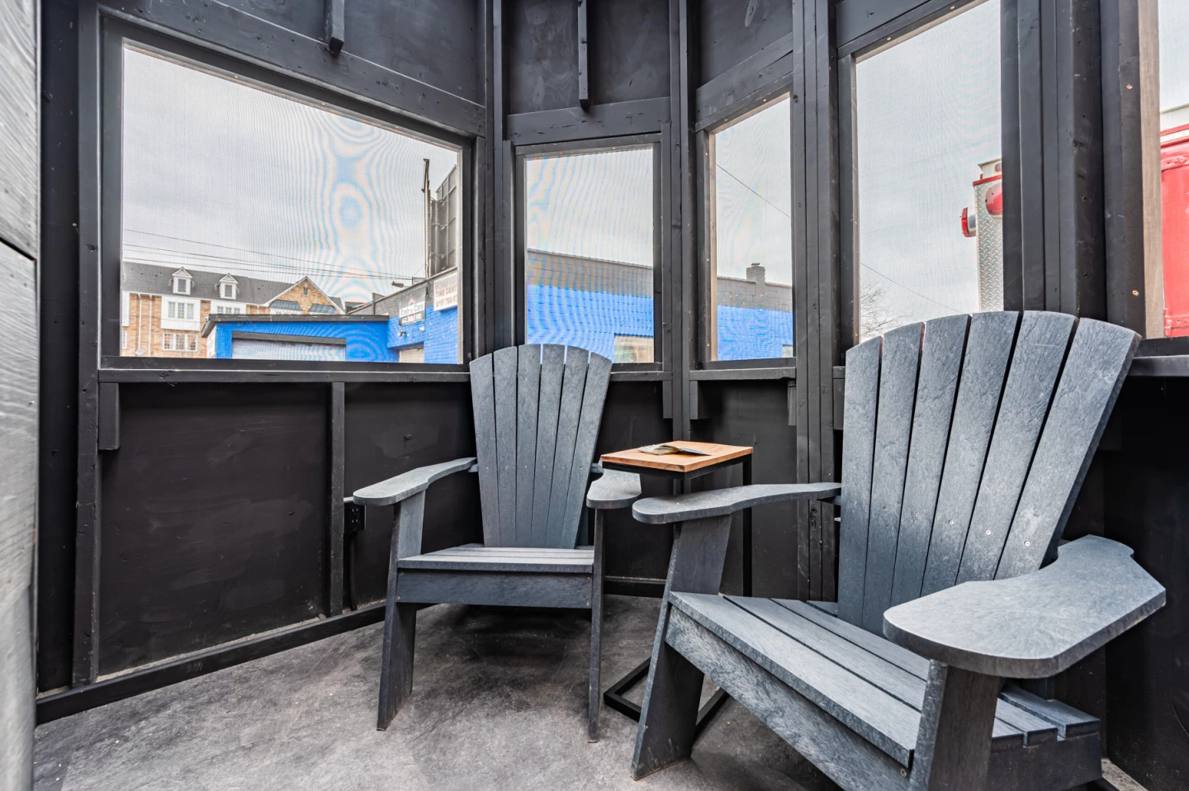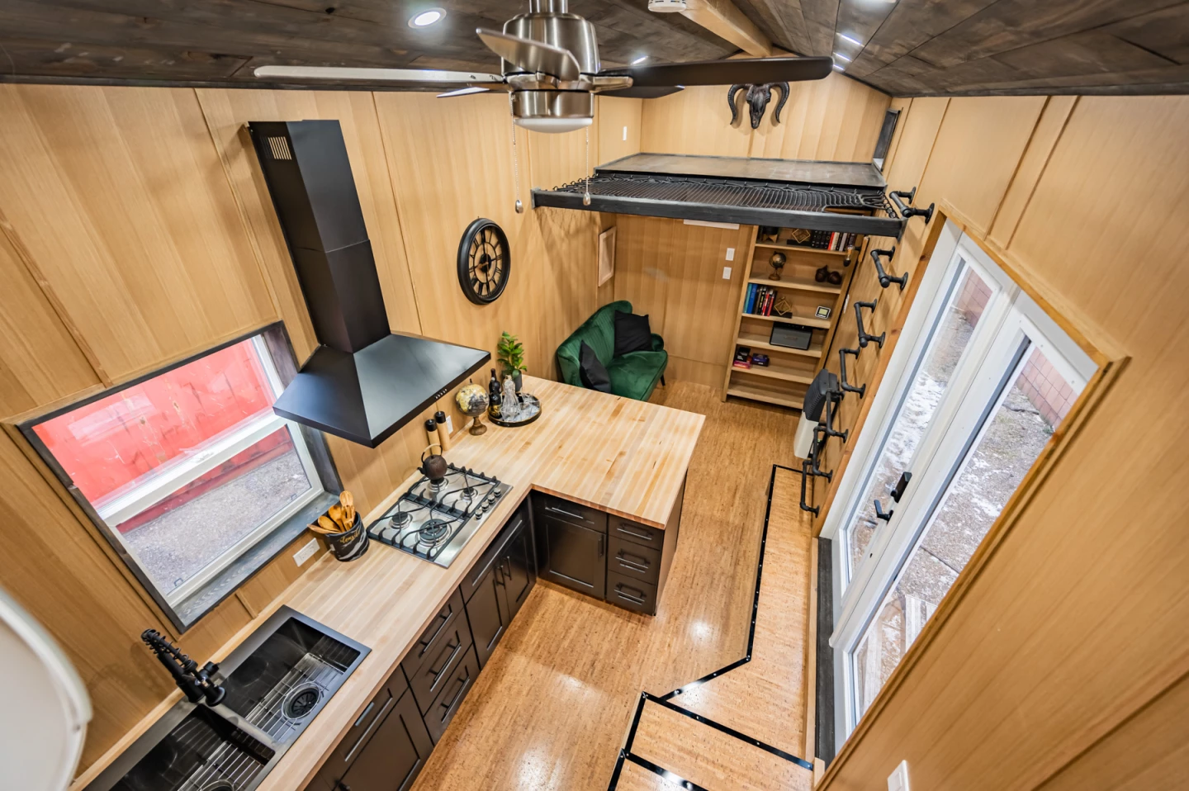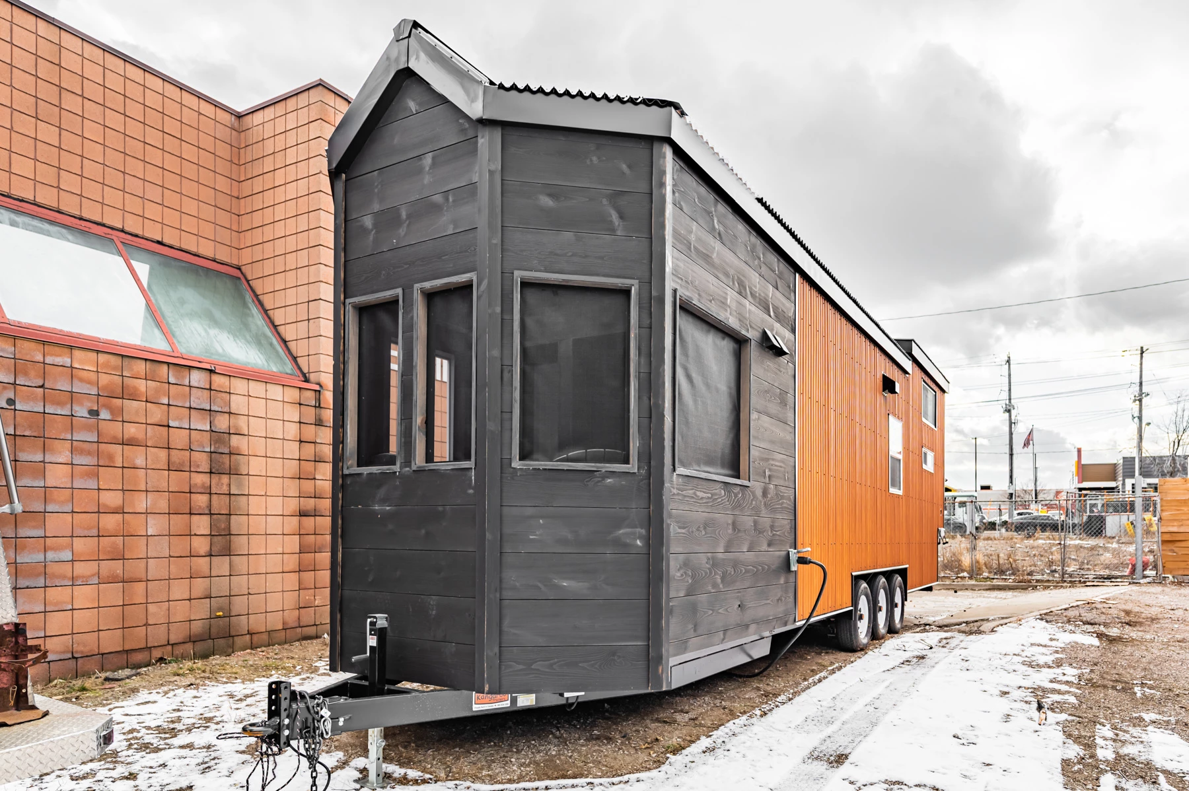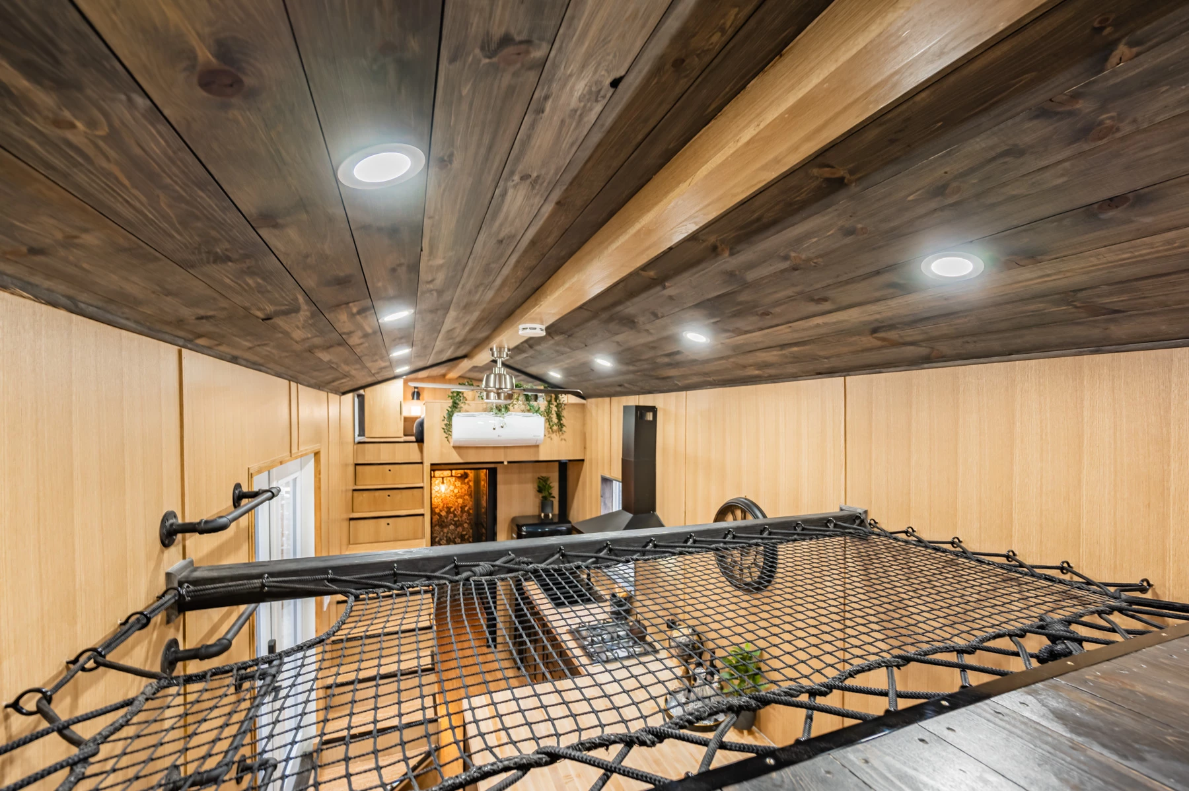You might expect tiny house firms to run out of novel ideas to make their models stand out, but with the Sherloak Homes, we obviously haven't hit that point yet. Designed by Canada's Acorn Tiny Homes, the towable dwelling looks unassuming from outside but features a space-saving interior layout that includes a neat hidden bookshelf doorway to a light-filled enclosed porch area.
Sherloak Homes has a total length of 34 ft (roughly 10 m) and is based on a triple-axle trailer. Its exterior consists of woodgrain steel finish and wood treated using the Japanese Shou Sugi Ban method of charring it, lending it a distinctive dark appearance.
The interior measures 372 sq ft (around 34.5 sq m) and is finished in oak. Accessing the home through the main entrance, visitors find themselves in a relatively spacious kitchen that contains a double sink, fridge/freezer, four-burner propane-powered stove, oven, microwave, a breakfast bar and quite a lot of storage space.
Nearby is the living room and the bookshelf/hidden entrance. How it works is: visitors push a pressure plate that's hidden in a nearby wall-mounted light fitting. This unlocks the bookshelf door, which can then be opened like a normal door to reveal a light-filled enclosed porch space. It looks like a pleasant place to spend time and has another door to access the outside directly.

Over on the opposite side of the home to the living room is the bathroom. This is pretty snug, so to maximize floorspace when getting in and out of the shower or using the sink, Acorn Tiny Homes added a sliding composting toilet that stows away when not in use.
There are two lofts in the Sherloak Homes. The main loft serves as the bedroom and is accessed by a storage-integrated staircase. It's a pretty typical tiny house bedroom up there, with a low ceiling and a double bed, plus some storage. The second loft, meanwhile, is reached by a ladder attached to the wall and contains a smaller area which could be used for yet more storage space or perhaps an additional bedroom, plus it has a netted relaxation area.

The Sherloak Homes was created for a member of Canada's military who has to move around every few years, so the tiny house means he can just hook up the home to his truck when it's time to hit the road. It gets power from a standard RV-style hookup, though there are onboard tanks for water storage. Pricing starts at CAD155,000 (roughly US$113,000).
Source: Acorn Tiny Homes

















