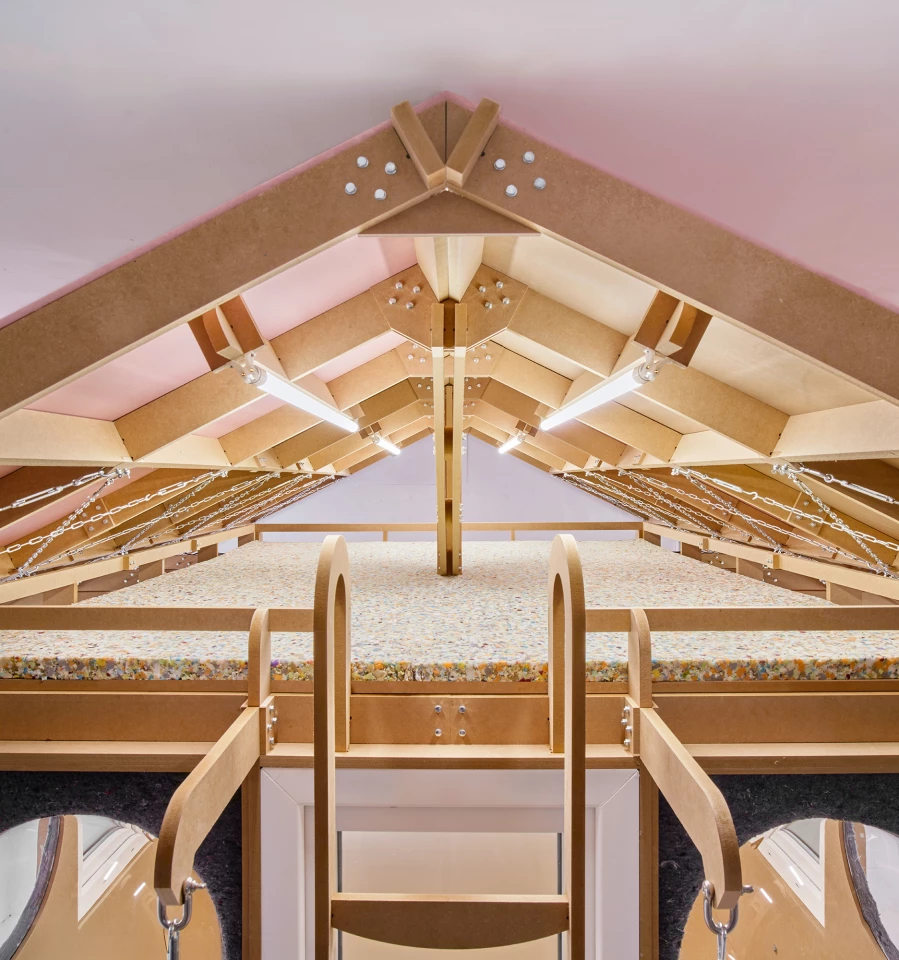Barcelona architecture studio Takk has been busy converting a large industrial warehouse-like space into a home. As part of this renovation, it needed to create a child's room and, rather than go the usual route of adding partition walls, the firm has used leftover construction materials to create a tiny house-like bedroom on wheels.
Named Roma's bedroom, the project brings to mind the Stable Stack and was conceived when Takk architects Mireia Luzárraga and Alejandro Muiño came to the realization that adapting a 400-sq-m (roughly 4,300-sq-ft) industrial building into a typical home layout would be impossible without incurring huge costs to heat and cool the voluminous space.
To give the young one somewhere safe to play, a space on wheels was created to allow easy movement around the larger industrial space's changing layout as the renovation continues.
It was built using leftover construction materials including concrete blocks, drywall sheets, and wood, with natural wool and recycled cotton insulation. A mixture of novel bubble windows and typical PVC operable windows are installed.

The interior is arranged similarly to a tiny house – albeit even smaller. The idea is that in colder winter months, the better insulated lower floor will be the main sleeping area and provide plenty of space for toys and studying, etc. In summer, however, the child can use a wooden ladder to access an exposed loft-style bedroom area, which should hopefully be cooler.
While its usefulness is obviously limited to rather unusual circumstances, Takk hopes it will provide inspiration for the creative reuse of other similar industrial buildings.
"Roma's bedroom is an example of how housing codes can be modified to suit environmental factors while promoting a more liberated and pleasurable experience," says Takk. "It challenges modern design and architecture to address the Climate Crisis. Despite the seemingly rigid and repetitive regulations regarding home spatial characteristics, this project aims to showcase the possibilities of renewal in the housing industry."
Source: Takk










