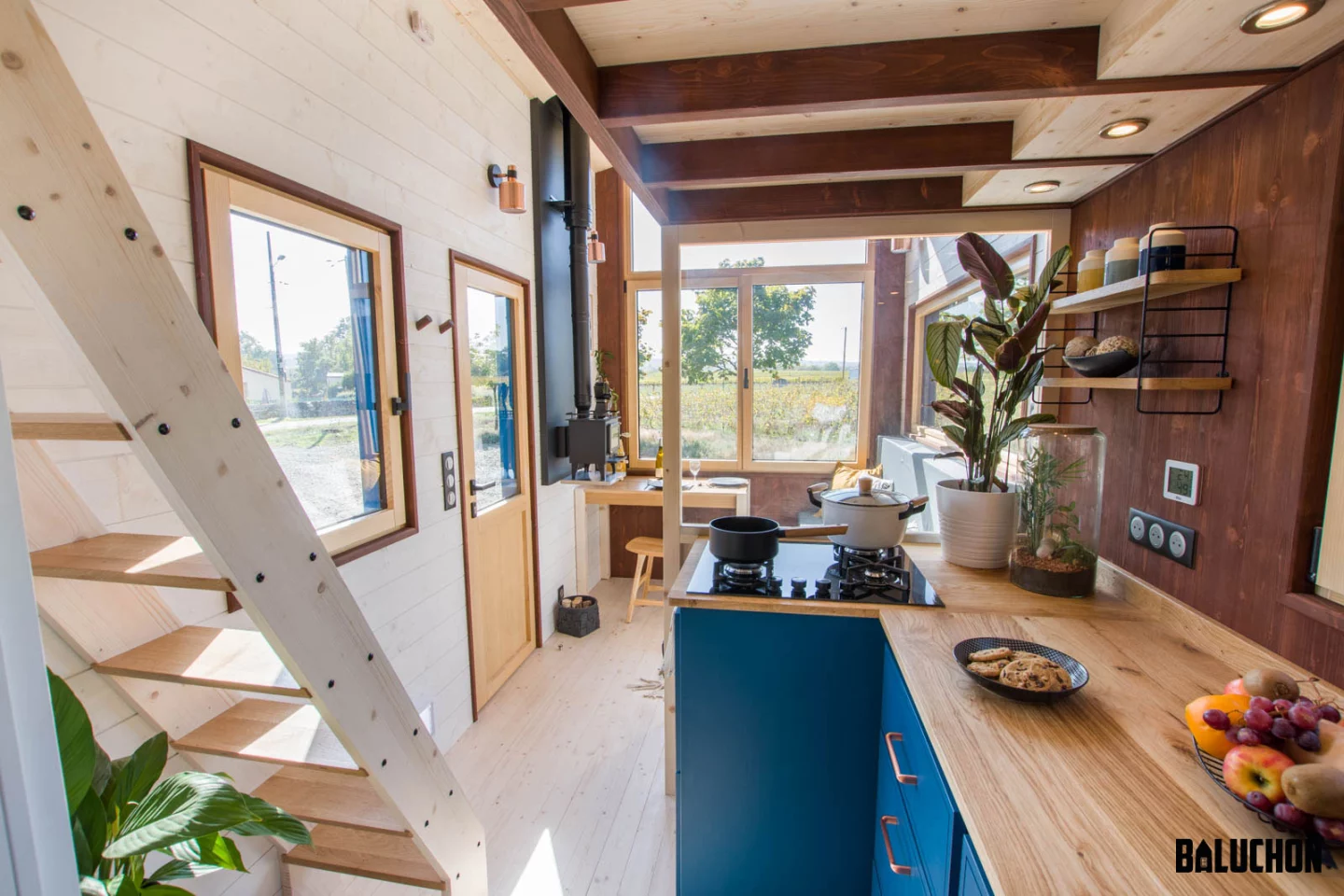The Yggdrasil tiny house measures just 6 m (20 ft) in length, so Baluchon had a real challenge on its hands to ensure it doesn't feel too cramped for its 6.3-ft (1.93-m)-tall owner. The French firm designed a simple interior layout with flexible and storage-filled furniture, and decided to use generous glazing to maximize daylight inside.
The Yggdrasil (its name is taken from a Norse myth) is based on a double-axle trailer and finished in cedar, with blue aluminum accenting. Its insulation is a mixture of cotton, linen and hemp, and it gets power from a standard RV-style hookup.
The interior is finished in spruce and looks relatively open and light-filled, given its size. Visitors enter the home into the living room. This is dominated by a large L-shaped sofa bed that has lots of integrated storage space and sleeps up to two people, plus there's a dining table. A wood-burning stove provides heat.
Nearby is the kitchen. The counters in here are raised a little higher than usual to suit the owner. It has oven, a fridge, sink with a handy cutting board insert, and quite a lot of storage space for its size. A glass wall offers a sense of separation from the living room while ensuring daylight still permeates within. The bathroom, meanwhile, connects to the kitchen and looks small, with a toilet and shower shoehorned inside.

There's just one bedroom in the Yggdrasil. This is reached by some non-removable wooden steps and is a typical loft-style tiny house bedroom with a low ceiling. The room is arranged into an L shape, with enough space up there for a double bed and some additional storage space.
The Yggdrasil serves as full-time home to its owner in Morbihan, northwest France. We've no word on its price, though Baluchon's tiny houses typically start at around €80,000 (roughly US$84,000).
Source: Baluchon














