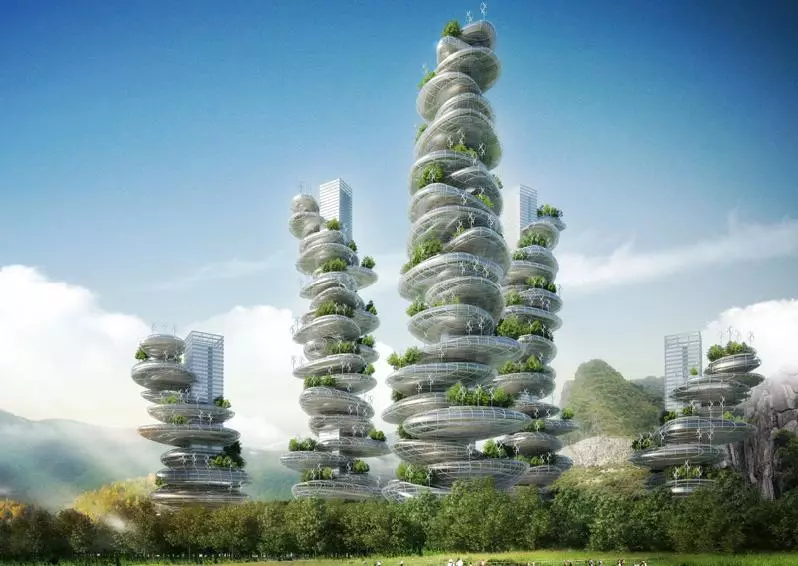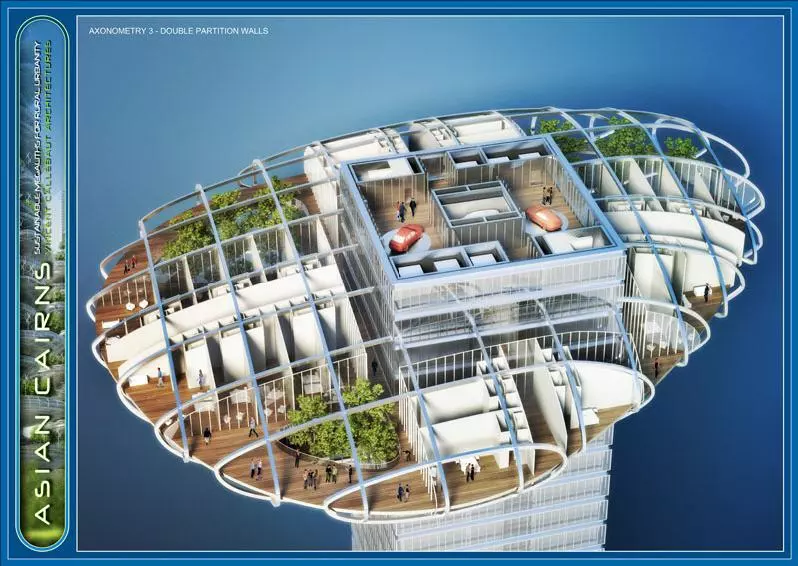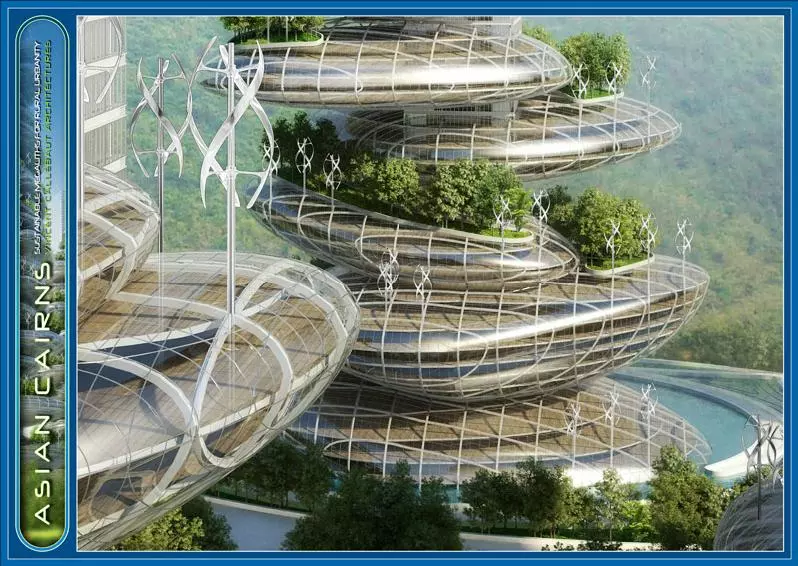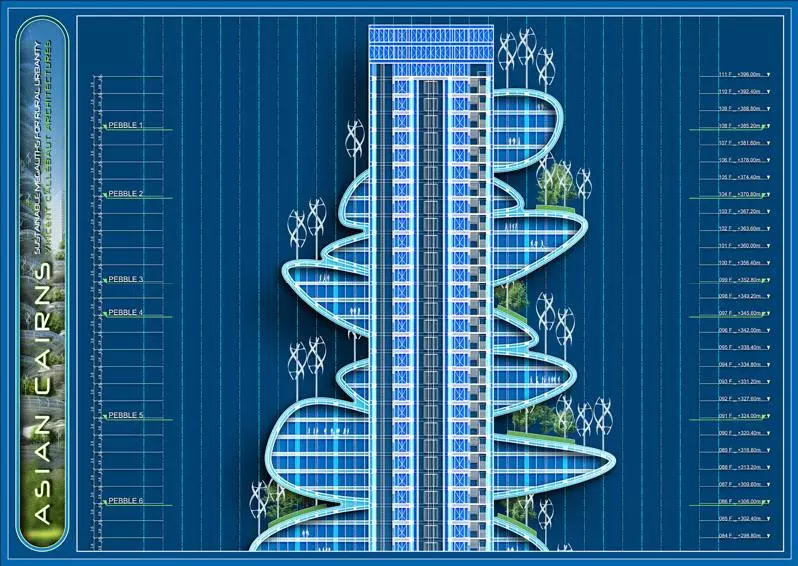As one of the most densely populated cities in China, Shenzhen has been dealing with a sudden population boom for years now, leaving urban planners scrambling for innovative building designs that manage resources and space more efficiently. There have been a few unusual proposals, but the latest design from French architectural firm, Vincent Callebaut Architects, probably takes the cake. The group recently revealed its concept for "Asian Cairns," a series of six sustainable buildings that resemble a stack of pebbles and produce their own food.
VCA is no stranger to unconventional structures, having previously designed a floating city modeled after a lilypad, and the architectural group's latest project is just as unusual. Tasked with creating an urban structure that addresses the growing population of Shenzhen while producing more energy than it consumes, VCA decided to model a set of six buildings after cairns – man-made stacks of small rocks typically built by hikers to mark trails. The plans would require the buildings to be arranged over a space of 320,000 square meters (approx. 79 acres) with vegetation incorporated into almost the entire area, even the structures themselves.
Each "farmscraper," as the group calls them, would consist of a central tower with a series of pebble-like sections spiraling upwards around it and growing smaller toward the top. The plans call for the "pebbles" to be divided into multiple floors and shaped by concentric steel rings, which connect to the center tower through Vierendeel beams. The idea is that each "pebble" can be customized to suit a variety of needs, like housing, office space, shops, recreation areas, etc. The main tower would link each section and essentially transform each building into a self-sufficient community, reducing the need for much outside travel and decreasing carbon emissions in the area as a result.

The Asian Cairn designers heavily incorporated vegetation into the mix as well with various orchards and gardens scattered both inside and outside the buildings. The outer walls would be transparent to allow sunlight into each pebble, turning some spaces into functional greenhouses for growing fresh produce. Any liquid or solid organic waste produced by the tower's day-to-day operations would also be recycled into the building's agriculture. Even the tops of each pebble would include space for growing plants and trees, either for food or just decoration.
For energy, the designs feature plenty of photovoltaic and photothermal solar cells, along with axial wind turbines spread along the top of each section. According to VCA, the Cairns will actually provide more power than they consume without using fossil fuels or producing CO2 emissions.

While the Asian Cairns design is certainly eye-catching, it's hard to say whether the concept will move into the construction phase. If the towers did produce a positive amount of energy and resources, as the designers attest, they would definitely help address environmental concerns in the area – but whether or not they are a viable solution for high-density living remains to be seen. At this stage, VCA has mapped out the buildings for a private client, but has not revealed any plan to actually build them.
Source: Vincent Callebaut Architects




























































