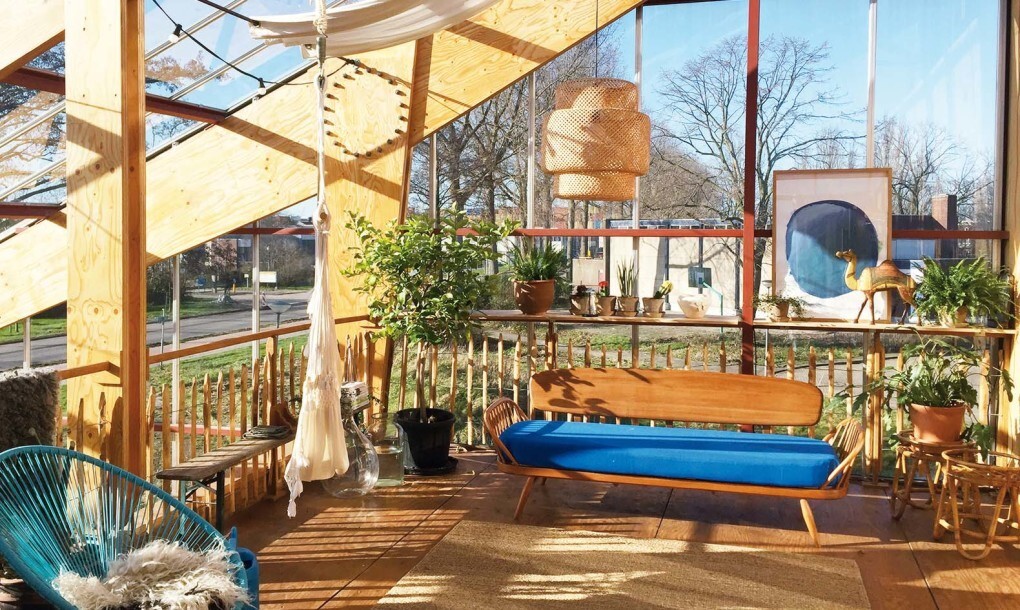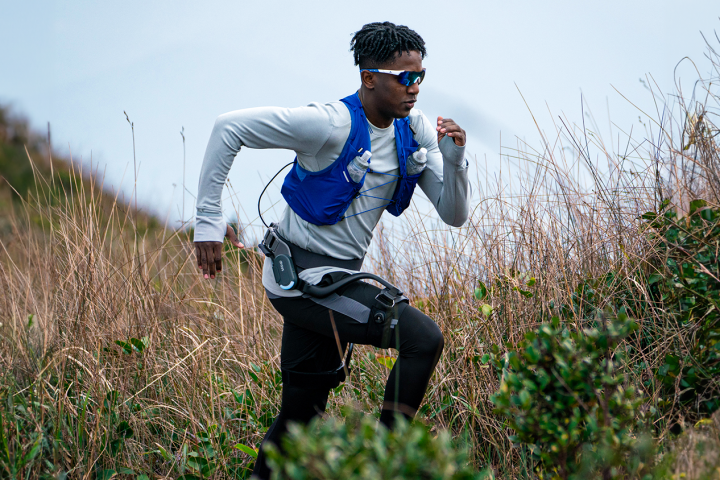Dutch stylist Helly Scholten is interested in living sustainably, so when the chance came to move herself and her family into an experimental sustainable house designed by Rotterdam University students and researchers, she jumped at it. Essentially an oversized greenhouse, the house was built to explore sustainable methods of living and will serve as the family's full-time home for three years.
Scholten and family moved into their new digs in June 2015 and will be living in the home full time until 2018. The 135 sq m (1,453 sq ft) dwelling is officially dubbed the CHiBB (Concept House Institute of Building and Business Administration) House, and is based within the Concept House Village in Rotterdam, an initiative exploring innovative housing concepts in a bid to develop new sustainable housing.
Structurally, the house comprises a timber frame with a huge greenhouse-like glazed area up top. Its interior includes three bedrooms and a home office. In addition, a generous rooftop vegetable garden is used to grow most of the family's greens.
The temperature inside is controlled by simply opening operable windows. There's no solar power, but a solar water heating system provides hot water. In addition, rainwater is collected in six tanks for use as irrigation and toilet flushing, and the home is also part-clad in green walls.

It looks, frankly, a lovely light-filled place to live, and Scholten, who is in charge of decorating the interior, has done an excellent job making it feel like a proper home inside. That said, the experience hasn't been all plain sailing. Scholten told us that it can get a little too hot in warm weather, while the heating also doesn't currently work, resulting in the family needing to wear coats inside during winter.
The kitchen also has issues and was measured incorrectly, meaning the family wasn't able to use all their appliances. In the end they took matters into their own hands and installed a small stove on the terrace which is used as a kitchen.
Still, these hiccups aside – it is an experimental house after all – the family has so far enjoyed its experience serving as sustainable guinea pigs. Once the project has run its course, the house itself will be sold (for around US$554,000, according to the New York Times), while Scholten's partner Mark de Leeuw told us that they are exploring the possibility of next living in an off-grid floating home.
Helly Scholten documents the family's experience living in the CHiBB House on her website and Instagram account (links below).
Sources: Helly Scholten, Instagram, CHiBB


















